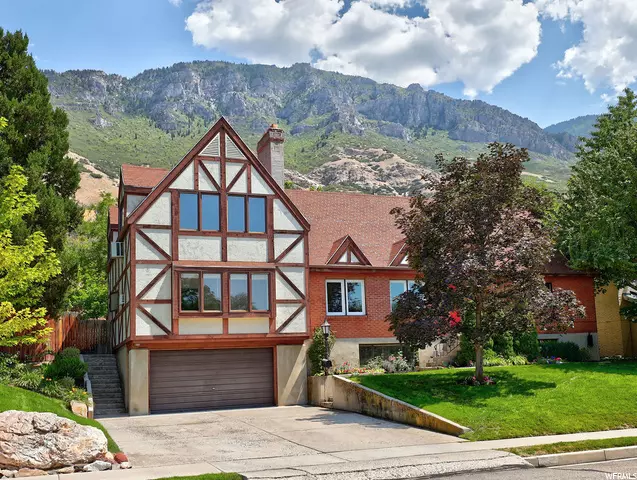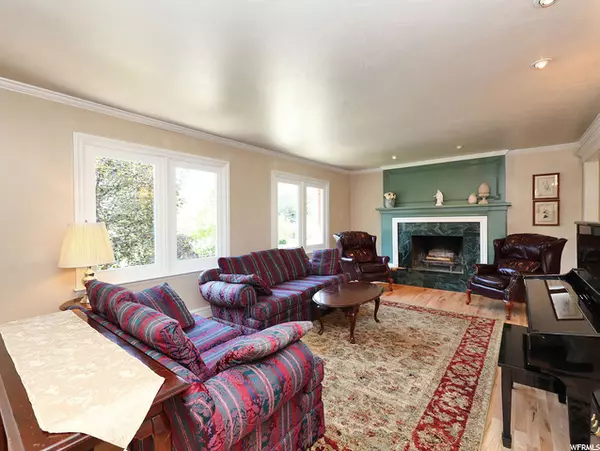$674,120
$635,000
6.2%For more information regarding the value of a property, please contact us for a free consultation.
4 Beds
4 Baths
3,422 SqFt
SOLD DATE : 09/30/2021
Key Details
Sold Price $674,120
Property Type Single Family Home
Sub Type Single Family Residence
Listing Status Sold
Purchase Type For Sale
Square Footage 3,422 sqft
Price per Sqft $196
Subdivision Oak Hills
MLS Listing ID 1762497
Sold Date 09/30/21
Style Tri/Multi-Level
Bedrooms 4
Full Baths 2
Three Quarter Bath 2
Construction Status Blt./Standing
HOA Y/N No
Abv Grd Liv Area 2,262
Year Built 1956
Annual Tax Amount $2,237
Lot Size 0.270 Acres
Acres 0.27
Lot Dimensions 0.0x0.0x0.0
Property Description
You won't want to miss this great home in the highly-prized BYU Tree Streets neighborhood. It features a newly remodeled kitchen with quartz countertops, perfectly placed windows throughout the home that let in an abundance of natural light, along with a stand-out master suite, complete with walk-in travertine shower and a hard-to-find 72" Kohler clawfoot soaker tub. For all this you need--and get--a tankless, never-ending water heater. There are beautiful hardwood floors that run throughout the main floor, including the master bedroom, kitchen, living room, and family room. Kids love the peek-a-boo hideaway play space under the stairs. The upstairs office has gorgeous views as it looks up at Y Mountain. Tons of living space with family rooms on each floor. Spacious backyard with landscaping and a built in trampoline. This home is located on one of the neighborhood's most tranquil streets - Maple Lane. It's a quick walk to BYU's main campus, including the Marriott Center, Lavell Edwards Stadium, the Harris Fine Arts Center, and, of course, the Creamery on 9th corner grocery store. Square footage per county. Buyer/Buyer's Broker to verify all info.
Location
State UT
County Utah
Area Orem; Provo; Sundance
Zoning Single-Family
Rooms
Basement Entrance
Primary Bedroom Level Floor: 1st
Master Bedroom Floor: 1st
Main Level Bedrooms 2
Interior
Interior Features Bath: Master, Bath: Sep. Tub/Shower, Den/Office, Disposal, Kitchen: Updated, Oven: Gas, Range: Gas, Range/Oven: Free Stdng., Granite Countertops
Heating Forced Air, Gas: Central
Cooling Central Air
Flooring Carpet, Hardwood, Tile
Fireplaces Number 2
Equipment Storage Shed(s), Window Coverings, Trampoline
Fireplace true
Window Features Blinds,Part
Appliance Range Hood, Refrigerator
Laundry Electric Dryer Hookup
Exterior
Exterior Feature Double Pane Windows
Garage Spaces 2.0
Utilities Available Natural Gas Connected, Electricity Connected, Sewer Connected, Sewer: Public, Water Connected
View Y/N Yes
View Mountain(s), Valley
Roof Type Asphalt
Present Use Single Family
Topography Curb & Gutter, Fenced: Part, Road: Paved, Secluded Yard, Sidewalks, Sprinkler: Manual-Full, Terrain: Grad Slope, View: Mountain, View: Valley
Total Parking Spaces 6
Private Pool false
Building
Lot Description Curb & Gutter, Fenced: Part, Road: Paved, Secluded, Sidewalks, Sprinkler: Manual-Full, Terrain: Grad Slope, View: Mountain, View: Valley
Story 3
Sewer Sewer: Connected, Sewer: Public
Water Culinary
Structure Type Brick,Clapboard/Masonite,Stone,Stucco
New Construction No
Construction Status Blt./Standing
Schools
Elementary Schools Wasatch
Middle Schools Centennial
High Schools Timpview
School District Provo
Others
Senior Community No
Tax ID 20-078-0013
Acceptable Financing Cash, Conventional
Horse Property No
Listing Terms Cash, Conventional
Financing Conventional
Read Less Info
Want to know what your home might be worth? Contact us for a FREE valuation!

Our team is ready to help you sell your home for the highest possible price ASAP
Bought with KW WESTFIELD
"My job is to find and attract mastery-based agents to the office, protect the culture, and make sure everyone is happy! "






