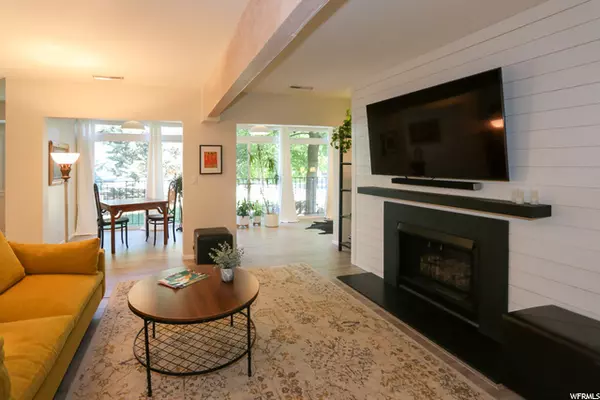$440,000
For more information regarding the value of a property, please contact us for a free consultation.
2 Beds
2 Baths
1,440 SqFt
SOLD DATE : 08/23/2021
Key Details
Property Type Condo
Sub Type Condominium
Listing Status Sold
Purchase Type For Sale
Square Footage 1,440 sqft
Price per Sqft $309
Subdivision Forest Glen
MLS Listing ID 1759706
Sold Date 08/23/21
Style Condo; Main Level
Bedrooms 2
Full Baths 2
Construction Status Blt./Standing
HOA Fees $375/mo
HOA Y/N Yes
Abv Grd Liv Area 1,440
Year Built 1979
Annual Tax Amount $1,931
Lot Dimensions 0.0x0.0x0.0
Property Description
WAIT FOR IT...WAIT FOR IT...THIS IS THE ONE! Completely remodeled and updated. A totally new kitchen design, custom back splash and stainless steel appliances. New flooring throughout the entire unit. An accent wall of white shiplap adds impact to the contemporary dark steel fireplace surround and mantel. New plantation shutters. High-end custom lighting design is featured throughout the unit. Large master bedroom and bath. The bonus sun room adds to the flow of natural light into the living room. Huge laundry room for convenient in unit storage. Additional large private storage area is next to the two, side by side underground garage stalls. Beautifully maintained grounds, pool & clubhouse. Walk to Sugar House for movies, restaurants, Sugar House Park and more. No rentals allowed.
Location
State UT
County Salt Lake
Area Salt Lake City; So. Salt Lake
Zoning Single-Family
Direction 2582 building is towards the far south end of the complex.
Rooms
Basement None
Primary Bedroom Level Floor: 1st
Master Bedroom Floor: 1st
Main Level Bedrooms 2
Interior
Interior Features Bath: Master, Disposal, Gas Log, Kitchen: Updated, Range/Oven: Free Stdng.
Heating Forced Air, Gas: Central
Cooling Central Air
Flooring Carpet, Laminate
Fireplaces Number 1
Equipment Window Coverings
Fireplace true
Window Features Drapes,Plantation Shutters
Appliance Dryer, Microwave, Refrigerator, Washer
Laundry Electric Dryer Hookup
Exterior
Exterior Feature Double Pane Windows, Secured Building, Secured Parking
Garage Spaces 2.0
Pool Heated, In Ground
Community Features Clubhouse
Utilities Available Natural Gas Connected, Electricity Connected, Sewer Connected, Sewer: Public, Water Connected
Amenities Available Clubhouse, Earthquake Insurance, Fitness Center, Insurance, Maintenance, Management, Pet Rules, Pool, Security, Sewer Paid, Snow Removal, Storage, Tennis Court(s), Trash, Water
View Y/N No
Roof Type Asphalt
Present Use Residential
Topography Curb & Gutter, Fenced: Part, Sidewalks, Sprinkler: Auto-Full, Terrain: Grad Slope, Wooded
Accessibility Accessible Elevator Installed, Single Level Living
Total Parking Spaces 2
Private Pool true
Building
Lot Description Curb & Gutter, Fenced: Part, Sidewalks, Sprinkler: Auto-Full, Terrain: Grad Slope, Wooded
Story 1
Sewer Sewer: Connected, Sewer: Public
Water Culinary
Structure Type Brick
New Construction No
Construction Status Blt./Standing
Schools
Elementary Schools Nibley Park
Middle Schools Clayton
High Schools Highland
School District Salt Lake
Others
HOA Name Greg Geilmann
HOA Fee Include Insurance,Maintenance Grounds,Sewer,Trash,Water
Senior Community No
Tax ID 16-20-454-028
Acceptable Financing Cash, Conventional
Horse Property No
Listing Terms Cash, Conventional
Financing Cash
Read Less Info
Want to know what your home might be worth? Contact us for a FREE valuation!

Our team is ready to help you sell your home for the highest possible price ASAP
Bought with Zander Real Estate Team PLLC
"My job is to find and attract mastery-based agents to the office, protect the culture, and make sure everyone is happy! "






