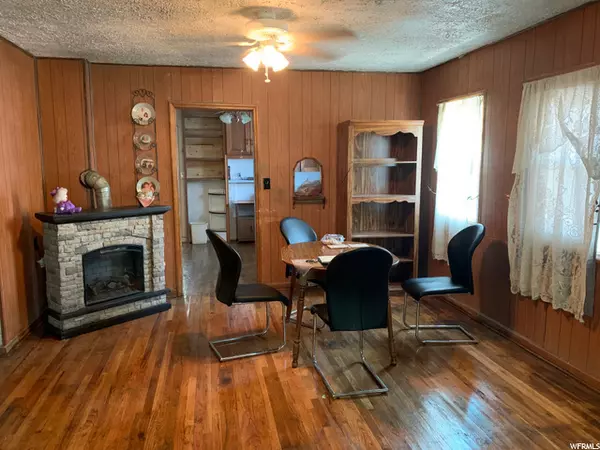$318,000
$315,000
1.0%For more information regarding the value of a property, please contact us for a free consultation.
6 Beds
2 Baths
2,096 SqFt
SOLD DATE : 09/22/2021
Key Details
Sold Price $318,000
Property Type Single Family Home
Sub Type Single Family Residence
Listing Status Sold
Purchase Type For Sale
Square Footage 2,096 sqft
Price per Sqft $151
Subdivision Plat C Ogden City Su
MLS Listing ID 1759852
Sold Date 09/22/21
Style Bungalow/Cottage
Bedrooms 6
Full Baths 1
Three Quarter Bath 1
Construction Status Blt./Standing
HOA Y/N No
Abv Grd Liv Area 1,048
Year Built 1948
Annual Tax Amount $1,597
Lot Size 6,969 Sqft
Acres 0.16
Lot Dimensions 0.0x0.0x0.0
Property Description
Great starter home. Hardwood floors. Walking distance to park and schools. Quick access to downtown and Weber State University. 6 Bedrooms and 2 Baths. Updated Pella windows. Vinyl siding. Easy access to I-15. Lots of closet space. 2 storage sheds.
Location
State UT
County Weber
Area Ogdn; W Hvn; Ter; Rvrdl
Zoning Single-Family
Rooms
Basement Full
Main Level Bedrooms 3
Interior
Interior Features Range/Oven: Free Stdng.
Heating Electric, Gas: Radiant
Cooling Evaporative Cooling
Flooring Carpet, Hardwood, Tile
Fireplace false
Window Features Drapes
Appliance Ceiling Fan
Exterior
Exterior Feature Double Pane Windows, Lighting, Porch: Open
Utilities Available Natural Gas Connected, Electricity Connected, Sewer Connected, Sewer: Public, Water Connected
View Y/N Yes
View Valley
Roof Type Asphalt,Pitched
Present Use Single Family
Topography Curb & Gutter, Fenced: Part, Road: Paved, Sidewalks, Sprinkler: Auto-Full, Terrain, Flat, View: Valley
Porch Porch: Open
Total Parking Spaces 4
Private Pool false
Building
Lot Description Curb & Gutter, Fenced: Part, Road: Paved, Sidewalks, Sprinkler: Auto-Full, View: Valley
Faces South
Story 2
Sewer Sewer: Connected, Sewer: Public
Water Culinary
New Construction No
Construction Status Blt./Standing
Schools
Elementary Schools James Madison
Middle Schools Mount Ogden
High Schools Ogden
School District Ogden
Others
Senior Community No
Tax ID 02-003-0020
Acceptable Financing See Remarks, Cash, Conventional
Horse Property No
Listing Terms See Remarks, Cash, Conventional
Financing VA
Read Less Info
Want to know what your home might be worth? Contact us for a FREE valuation!

Our team is ready to help you sell your home for the highest possible price ASAP
Bought with Real Estate Essentials
"My job is to find and attract mastery-based agents to the office, protect the culture, and make sure everyone is happy! "






