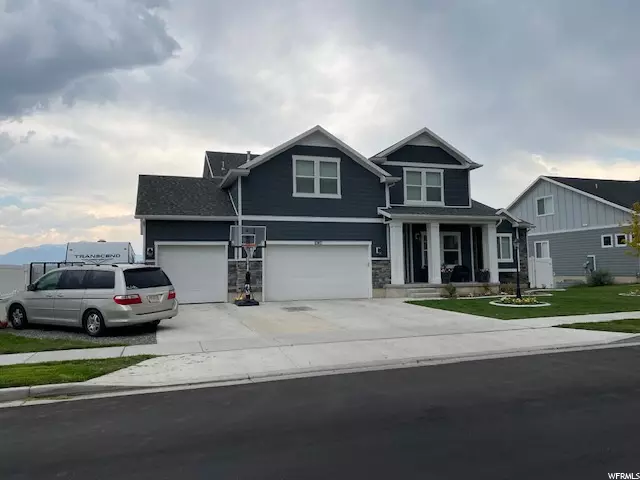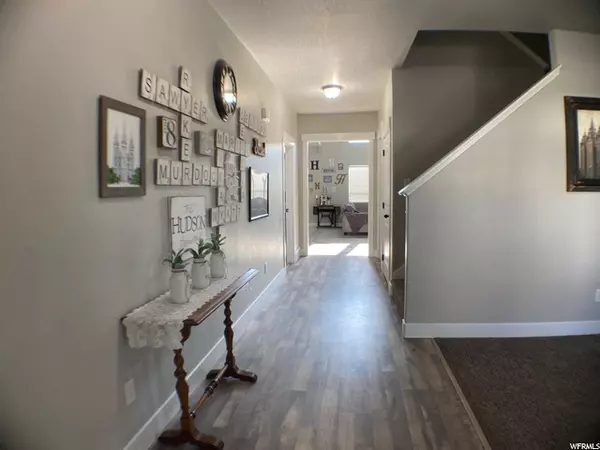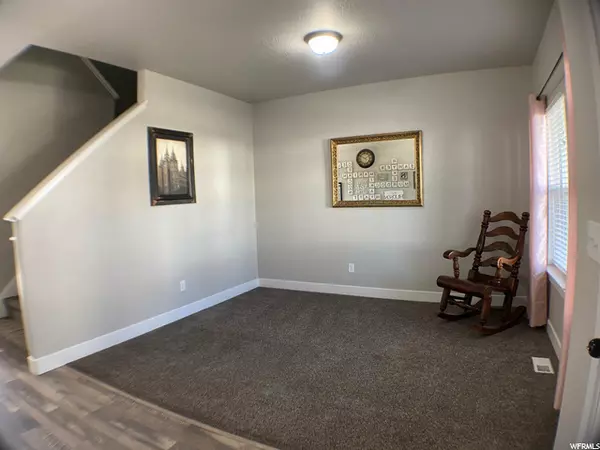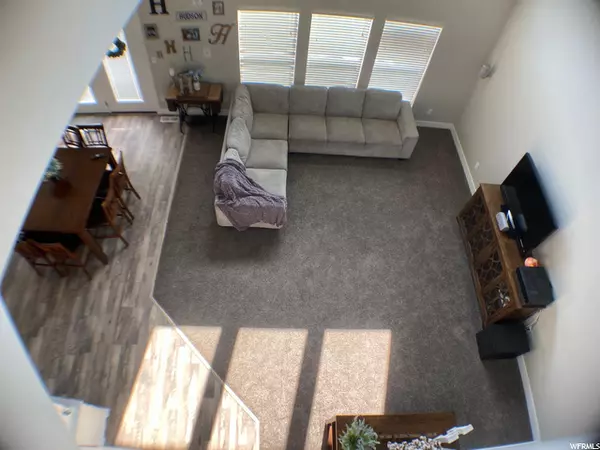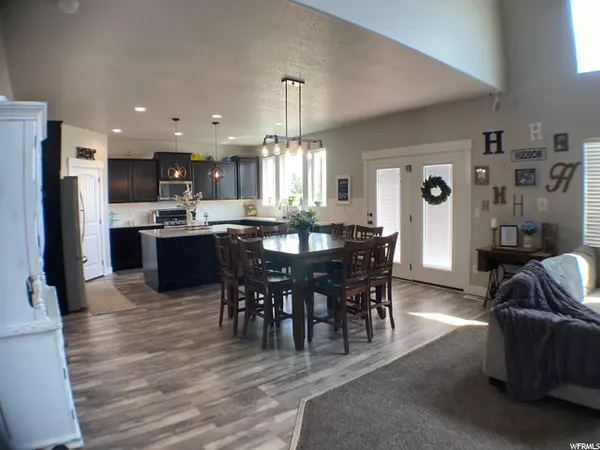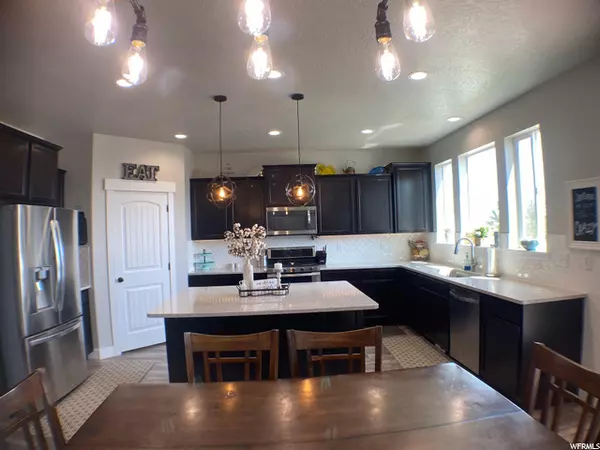$775,000
$799,000
3.0%For more information regarding the value of a property, please contact us for a free consultation.
4 Beds
3 Baths
5,363 SqFt
SOLD DATE : 09/22/2021
Key Details
Sold Price $775,000
Property Type Single Family Home
Sub Type Single Family Residence
Listing Status Sold
Purchase Type For Sale
Square Footage 5,363 sqft
Price per Sqft $144
Subdivision Prairie Oaks
MLS Listing ID 1755064
Sold Date 09/22/21
Style Stories: 2
Bedrooms 4
Full Baths 2
Half Baths 1
Construction Status Blt./Standing
HOA Y/N No
Abv Grd Liv Area 3,554
Year Built 2017
Annual Tax Amount $4,152
Lot Size 10,018 Sqft
Acres 0.23
Lot Dimensions 0.0x0.0x0.0
Property Description
*****PLEASE SHOW AND BRING US A BACK UP*****. THANK YOU. SELLER IS RELOCATING AND THE BUYER HAS TO CLOSE ON THEIR HOME. Want a new home without the wait? Then this is the home for you! Gorgeous 4bd/3bath home with a 3 car garage and RV parking! Only 4 years new, this home is all ready to move in with blinds throughout, a finished and fenced backyard with cement curbing, Solar panels, water softener and brand new water heater. All the extra things that cost so much when you buy a brand new home, have already been done for you! This open concept home features a gorgeous, gourmet kitchen with HUGE quartz island. We positioned it so multiple people could work in the kitchen at once. It is PERFECT for hosting parties! And, we just put in that beautiful backsplash! The kitchen has a double gas oven and a 5 burner gas stove. Nice big corner pantry and INCREDIBLE valley views from your 3 kitchen windows, and from all the windows on the back of the home. There is nice mudroom off the garage and main floor laundry. Big dining area, a massive family room, a powder room, and formal living room join the master bedroom on the main floor. You'll fall in LOVE with the massive master suite, complete with big walk-in closet. An extra large, elegant bathroom, featuring big glass shower, double sink vanity, large linen closet and amazing soaking tub, make up the entire south end of the home. Upstairs there are 3 more bedrooms, one full bathroom, a loft area with another closet and a HUGE bonus room over 2 of the 3 garages. The home has 2 A/C units and 2 furnaces, A water softener new water heater (May 2021) and new solar panels, installed less than a year ago. The gravel RV pad behind the double gate fits our 32' RV. The massive daylight, WALKOUT basement already has 2 bedrooms and a bathroom mostly framed in. It walks out to a nice, big, level backyard. Sit on the spacious front porch and enjoy the sunset with view of the Oquirrh mountains. Located in the quietest corner of the valley and a family friendly neighborhood with LOTS of kids of every age, and nice neighbors. Come take a look! This one will go fast! Don't wait, you don't want to miss out! Buyer to verify square footage.
Location
State UT
County Salt Lake
Area Wj; Sj; Rvrton; Herriman; Bingh
Direction Head west on Herriman Main, turn left onto 7300w, go nearly to end, just past the park on your right, then turn right onto Hawthorn Leaf, take your 2nd right into Birch Leaf Dr, its the 4th house on your right.
Rooms
Basement Daylight, Full, Walk-Out Access
Primary Bedroom Level Floor: 1st
Master Bedroom Floor: 1st
Main Level Bedrooms 1
Interior
Interior Features Bath: Master, Bath: Sep. Tub/Shower, Disposal, French Doors, Kitchen: Updated, Oven: Double, Oven: Gas, Range: Gas, Vaulted Ceilings
Heating Forced Air
Cooling Central Air
Flooring Carpet, Tile
Equipment Window Coverings
Fireplace false
Window Features Blinds
Appliance Ceiling Fan, Microwave, Water Softener Owned
Laundry Electric Dryer Hookup
Exterior
Exterior Feature Double Pane Windows, Porch: Open, Sliding Glass Doors, Patio: Open
Garage Spaces 3.0
Utilities Available Natural Gas Connected, Electricity Connected, Sewer Connected, Sewer: Public, Water Connected
View Y/N Yes
View Valley
Roof Type Asphalt
Present Use Single Family
Topography Curb & Gutter, Road: Paved, Sidewalks, Sprinkler: Auto-Full, Terrain, Flat, View: Valley
Porch Porch: Open, Patio: Open
Total Parking Spaces 9
Private Pool false
Building
Lot Description Curb & Gutter, Road: Paved, Sidewalks, Sprinkler: Auto-Full, View: Valley
Story 3
Sewer Sewer: Connected, Sewer: Public
Water Culinary
New Construction No
Construction Status Blt./Standing
Schools
Elementary Schools Butterfield Canyon
School District Jordan
Others
Senior Community No
Tax ID 32-04-403-004
Acceptable Financing Cash, Conventional
Horse Property No
Listing Terms Cash, Conventional
Financing Conventional
Read Less Info
Want to know what your home might be worth? Contact us for a FREE valuation!

Our team is ready to help you sell your home for the highest possible price ASAP
Bought with Equity Real Estate (Solid)
"My job is to find and attract mastery-based agents to the office, protect the culture, and make sure everyone is happy! "

