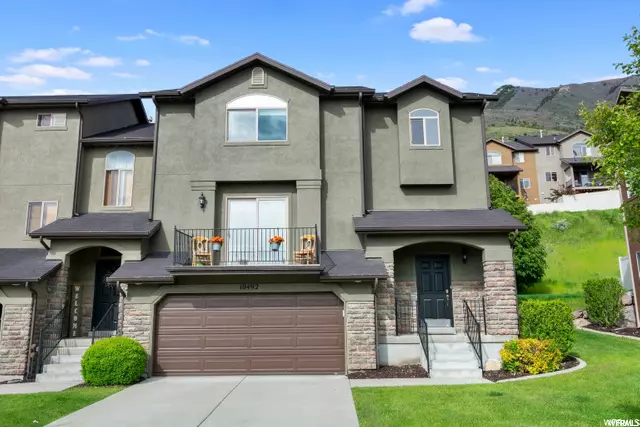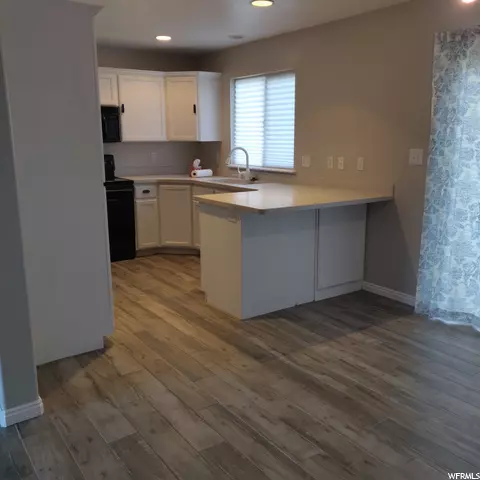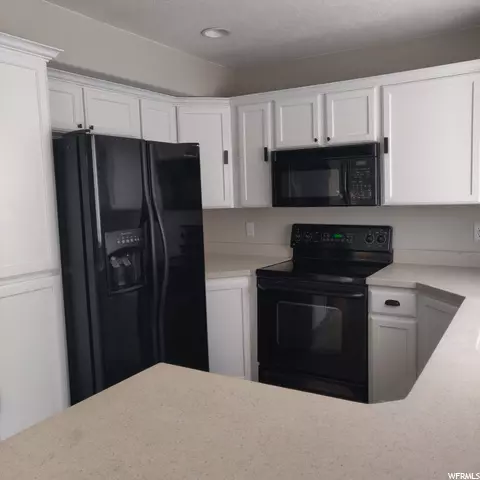$415,000
For more information regarding the value of a property, please contact us for a free consultation.
3 Beds
3 Baths
1,780 SqFt
SOLD DATE : 09/20/2021
Key Details
Property Type Townhouse
Sub Type Townhouse
Listing Status Sold
Purchase Type For Sale
Square Footage 1,780 sqft
Price per Sqft $233
Subdivision The Cedars Townhomes
MLS Listing ID 1748060
Sold Date 09/20/21
Style Townhouse; Row-end
Bedrooms 3
Full Baths 2
Half Baths 1
Construction Status Blt./Standing
HOA Fees $120/mo
HOA Y/N Yes
Abv Grd Liv Area 1,560
Year Built 2004
Annual Tax Amount $1,475
Lot Size 1,742 Sqft
Acres 0.04
Lot Dimensions 0.0x0.0x0.0
Property Description
*Back on the market, sale failed. This is a spacious townhouse in an excellent neighborhood. just appraised at $415,000. Balcony overlooks the valley with beautiful views. 2 car garage with entrance into a mud area and a half bath. There is a small storage/workroom behind the garage with a washbasin. Outside lawn area regularly maintained by HOA. This home backs up to the mountain with an east facing backyard perfect for outside hosting/entertaining. Wonderful location just blocks from Cedar Hills golf course. Just minutes away from walking trails, American Fork Canyon, and Tibble Fork reservoir. Square footage figures are provided as a courtesy estimate only. Buyer is advised to obtain an independent measurement.
Location
State UT
County Utah
Area Pl Grove; Lindon; Orem
Rooms
Basement Entrance
Primary Bedroom Level Floor: 2nd
Master Bedroom Floor: 2nd
Interior
Interior Features Bath: Master, Bath: Sep. Tub/Shower, Closet: Walk-In, Disposal, Range/Oven: Free Stdng., Vaulted Ceilings
Cooling Central Air
Flooring Carpet, Laminate
Equipment Window Coverings
Fireplace false
Window Features Blinds,Drapes,Full,Part,Shades
Appliance Ceiling Fan, Microwave, Refrigerator
Laundry Electric Dryer Hookup
Exterior
Exterior Feature Balcony, Double Pane Windows, Patio: Open
Garage Spaces 2.0
Utilities Available Natural Gas Connected, Electricity Connected, Sewer Connected, Water Connected
Amenities Available Pets Permitted, Playground, Snow Removal
View Y/N Yes
View Mountain(s), Valley
Roof Type Asphalt,Pitched
Present Use Residential
Topography Curb & Gutter, Fenced: Part, Road: Paved, Sidewalks, Sprinkler: Auto-Full, Terrain: Grad Slope, View: Mountain, View: Valley, Adjacent to Golf Course
Porch Patio: Open
Total Parking Spaces 6
Private Pool false
Building
Lot Description Curb & Gutter, Fenced: Part, Road: Paved, Sidewalks, Sprinkler: Auto-Full, Terrain: Grad Slope, View: Mountain, View: Valley, Near Golf Course
Faces East
Story 3
Sewer Sewer: Connected
Water Culinary
Structure Type Asphalt,Stucco
New Construction No
Construction Status Blt./Standing
Schools
Elementary Schools Cedar Ridge
Middle Schools Mt Ridge
High Schools Lone Peak
School District Alpine
Others
HOA Name TPM
Senior Community No
Tax ID 65-014-0204
Acceptable Financing Cash, Conventional
Horse Property No
Listing Terms Cash, Conventional
Financing Conventional
Read Less Info
Want to know what your home might be worth? Contact us for a FREE valuation!

Our team is ready to help you sell your home for the highest possible price ASAP
Bought with Manley & Company Real Estate
"My job is to find and attract mastery-based agents to the office, protect the culture, and make sure everyone is happy! "






