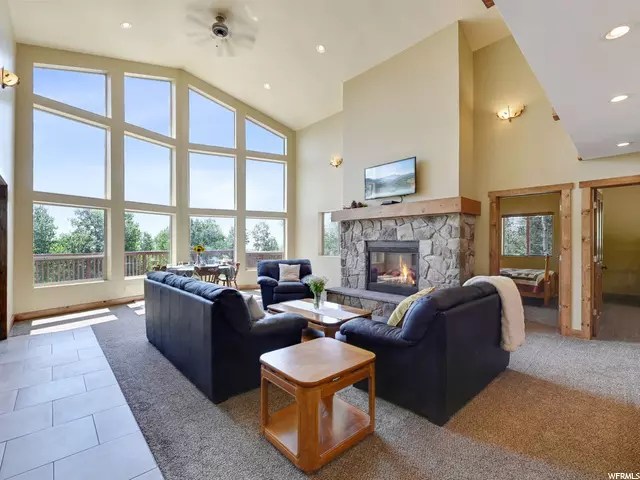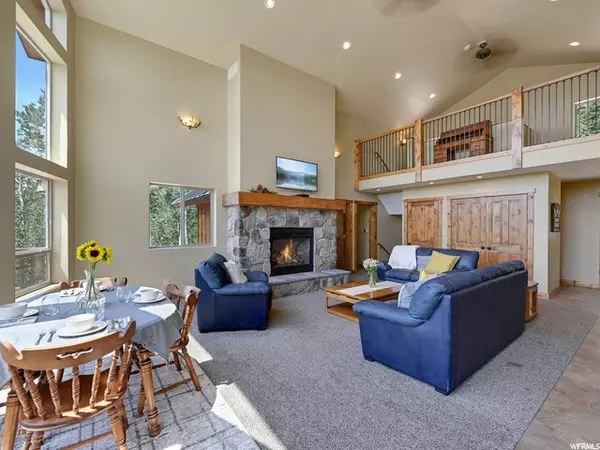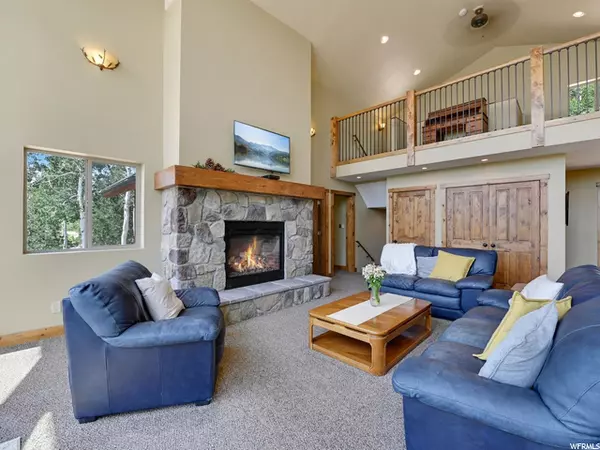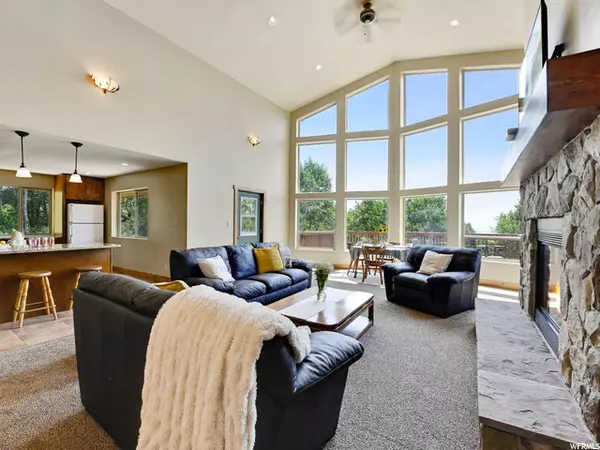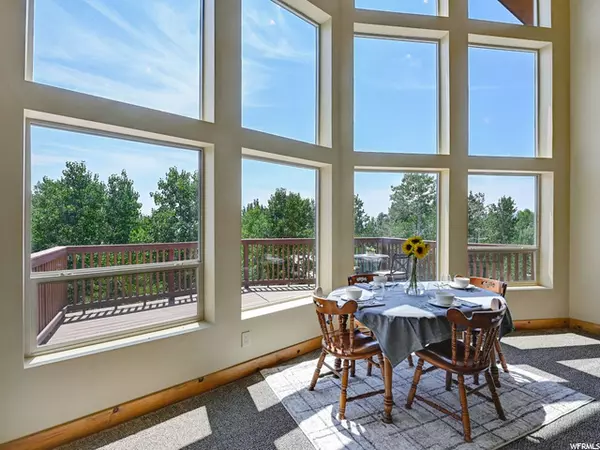$875,000
For more information regarding the value of a property, please contact us for a free consultation.
3 Beds
2 Baths
2,499 SqFt
SOLD DATE : 09/21/2021
Key Details
Property Type Single Family Home
Sub Type Single Family Residence
Listing Status Sold
Purchase Type For Sale
Square Footage 2,499 sqft
Price per Sqft $334
Subdivision Pine Meadow Ranch
MLS Listing ID 1750680
Sold Date 09/21/21
Style Stories: 2
Bedrooms 3
Full Baths 1
Three Quarter Bath 1
Construction Status Blt./Standing
HOA Fees $37/ann
HOA Y/N Yes
Abv Grd Liv Area 1,568
Year Built 2002
Annual Tax Amount $3,255
Lot Size 1.000 Acres
Acres 1.0
Lot Dimensions 0.0x0.0x0.0
Property Description
Are you looking for views and serenity? Enjoy the stunning mountain views from your deck as you are surrounded by Pine and Quaking Aspen trees on your forest like lot. Please come and visit this well built cabin in an easy to get to location in the highly sought after Tollgate Canyon Community. You will enjoy the serenity and quiet of being in this mountain community. There are many well thought out features in this mountain home. The fireplaces are thermostat controlled with zoning in each bedroom for individual comfort. The island in the kitchen is on wheels to make extra space for entertaining guests. The kitchen is equipped and ready to add a propane range/oven or the current electric range/oven. Don't miss the loft area which has space for additional sleeping when extra guests are over. The loft also has a bonus room which can be used as an office space/craft room or something else. The laundry area is plumbed for a propane dryer. The lower level is set up for games and more. There is a pool table, ping pong table and an optional foosball table that will stay with the property. This is your turnkey "mountain retreat" which is being sold fully furnished. There is ample built-in storage that will accommodate your needs. Don't miss the one car/toy garage in the lower level. The driveway is road base for easier maintenance and drainage.
Location
State UT
County Summit
Area Coalville; Wanship; Upton; Pine
Zoning Single-Family
Rooms
Basement Daylight, Full
Primary Bedroom Level Floor: 1st
Master Bedroom Floor: 1st
Main Level Bedrooms 2
Interior
Interior Features Gas Log, Great Room, Range/Oven: Free Stdng., Granite Countertops
Heating Forced Air, Gas: Central
Flooring Carpet, Tile, Vinyl
Fireplaces Number 2
Fireplace true
Window Features Blinds
Appliance Microwave, Refrigerator
Laundry Gas Dryer Hookup
Exterior
Exterior Feature Balcony, Double Pane Windows, Walkout, Patio: Open
Garage Spaces 1.0
Utilities Available Electricity Connected, Sewer: Septic Tank, Water Connected
Amenities Available Pets Permitted, Picnic Area, Snow Removal
View Y/N Yes
View Mountain(s)
Roof Type Aluminum
Present Use Single Family
Topography Road: Unpaved, Secluded Yard, Terrain: Grad Slope, View: Mountain
Porch Patio: Open
Total Parking Spaces 4122
Private Pool false
Building
Lot Description Road: Unpaved, Secluded, Terrain: Grad Slope, View: Mountain
Story 3
Sewer Septic Tank
Water Culinary
Structure Type Stone,Cement Siding
New Construction No
Construction Status Blt./Standing
Schools
Elementary Schools North Summit
Middle Schools North Summit
High Schools North Summit
School District North Summit
Others
HOA Name Carol Steedman
Senior Community No
Tax ID PI-E-76
Acceptable Financing Cash, Conventional
Horse Property No
Listing Terms Cash, Conventional
Financing Conventional
Read Less Info
Want to know what your home might be worth? Contact us for a FREE valuation!

Our team is ready to help you sell your home for the highest possible price ASAP
Bought with High Country Properties
"My job is to find and attract mastery-based agents to the office, protect the culture, and make sure everyone is happy! "

