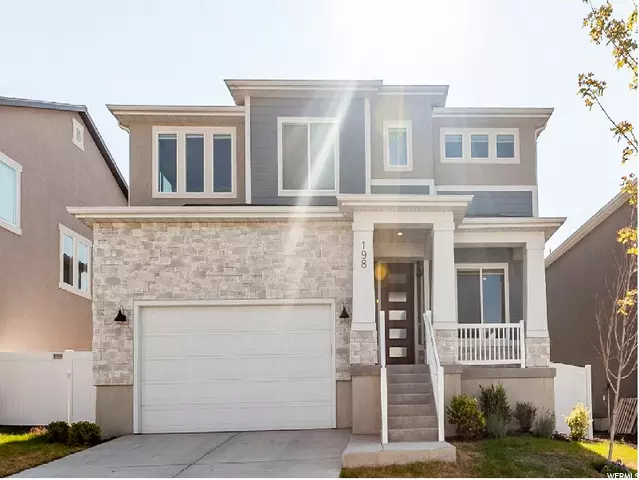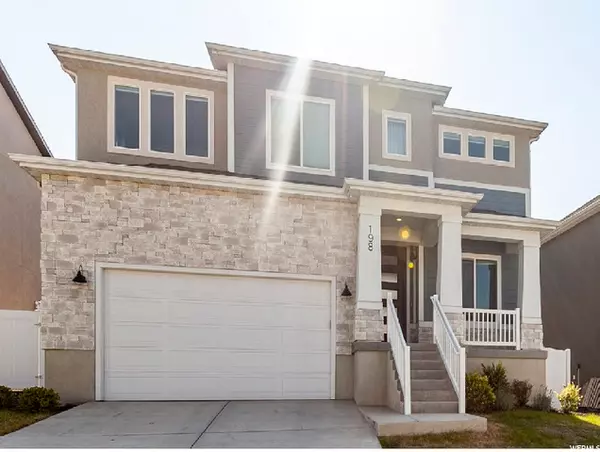$565,000
$530,000
6.6%For more information regarding the value of a property, please contact us for a free consultation.
4 Beds
3 Baths
3,104 SqFt
SOLD DATE : 09/21/2021
Key Details
Sold Price $565,000
Property Type Single Family Home
Sub Type Single Family Residence
Listing Status Sold
Purchase Type For Sale
Square Footage 3,104 sqft
Price per Sqft $182
Subdivision Quailhill At Mt Sara
MLS Listing ID 1762105
Sold Date 09/21/21
Style Stories: 2
Bedrooms 4
Full Baths 2
Half Baths 1
Construction Status Blt./Standing
HOA Fees $25/mo
HOA Y/N Yes
Abv Grd Liv Area 2,084
Year Built 2019
Annual Tax Amount $2,008
Lot Size 4,791 Sqft
Acres 0.11
Lot Dimensions 0.0x0.0x0.0
Property Description
Better than new! Move into a like-new home without the hassle of landscaping. This gorgeous modern home boasts the oh-so-popular Kate floorplan built by Edge Homes. Enjoy the openness of the 2-story great room with floor to ceiling windows and 9-foot ceilings throughout the rest of the main floor -Tons of upgrades including Modern fireplace with stone surround - Modern kitchen with island, double oven, and gas cooktop - Quartz countertops (kitchen, bathrooms) - Master bed and bath with walk-in closet - Zoned HVAC with air cleaner - Upgraded tankless water heater for instant hot water - Premium cellular shades on all windows, 10 of them automatic. Not only will you be moving into a beautiful home but the neighborhood is just as amazing with walking trails and fantastic neighbors. Square footage figures are provided as a courtesy estimate only. The buyer is advised to obtain an independent measurement.
Location
State UT
County Utah
Area Am Fork; Hlnd; Lehi; Saratog.
Rooms
Basement Full
Interior
Interior Features Alarm: Fire, Bath: Master, Bath: Sep. Tub/Shower, Closet: Walk-In, Disposal, Great Room, Oven: Double, Oven: Gas, Range: Countertop, Range: Gas, Range/Oven: Built-In, Vaulted Ceilings, Instantaneous Hot Water
Cooling Central Air
Flooring Carpet, Laminate, Tile, Vinyl
Fireplaces Number 1
Fireplaces Type Insert
Equipment Fireplace Insert, Window Coverings
Fireplace true
Window Features Full,Shades
Appliance Ceiling Fan, Electric Air Cleaner, Microwave, Range Hood
Laundry Electric Dryer Hookup
Exterior
Exterior Feature Double Pane Windows, Lighting, Porch: Open, Sliding Glass Doors
Garage Spaces 2.0
Utilities Available Natural Gas Connected, Electricity Connected, Sewer Connected, Sewer: Public, Water Connected
View Y/N Yes
View Mountain(s)
Roof Type Asphalt,Pitched
Present Use Single Family
Topography Curb & Gutter, Road: Paved, Sidewalks, Sprinkler: Auto-Full, Terrain, Flat, Terrain: Grad Slope, View: Mountain
Porch Porch: Open
Total Parking Spaces 4
Private Pool false
Building
Lot Description Curb & Gutter, Road: Paved, Sidewalks, Sprinkler: Auto-Full, Terrain: Grad Slope, View: Mountain
Faces West
Story 3
Sewer Sewer: Connected, Sewer: Public
Water Culinary, Irrigation
Structure Type Stone,Stucco
New Construction No
Construction Status Blt./Standing
Schools
Elementary Schools Thunder Ridge
Middle Schools Vista Heights Middle School
High Schools Westlake
School District Alpine
Others
HOA Name Parker Brown Real Estate
Senior Community No
Tax ID 50-092-0333
Security Features Fire Alarm
Acceptable Financing Cash, Conventional, FHA, VA Loan
Horse Property No
Listing Terms Cash, Conventional, FHA, VA Loan
Financing Conventional
Read Less Info
Want to know what your home might be worth? Contact us for a FREE valuation!

Our team is ready to help you sell your home for the highest possible price ASAP
Bought with Realtypath LLC (Prestige)
"My job is to find and attract mastery-based agents to the office, protect the culture, and make sure everyone is happy! "






