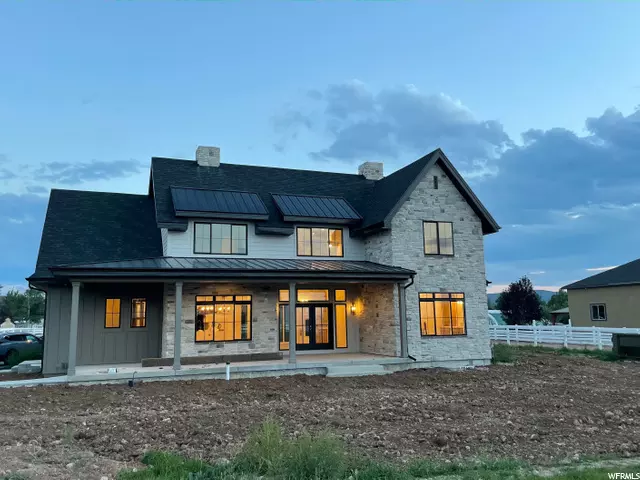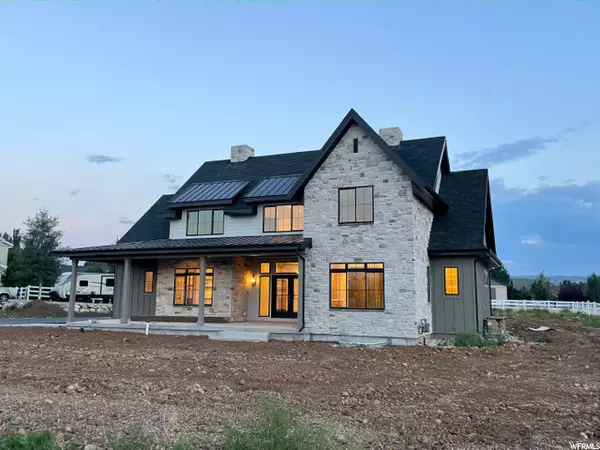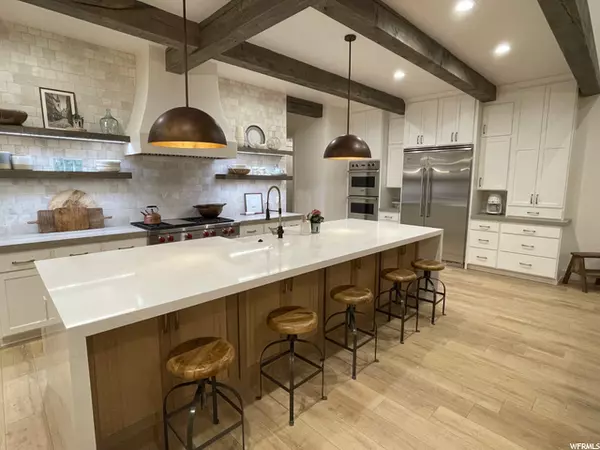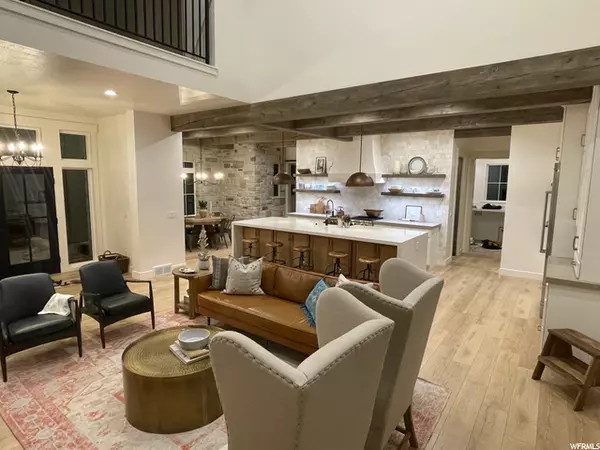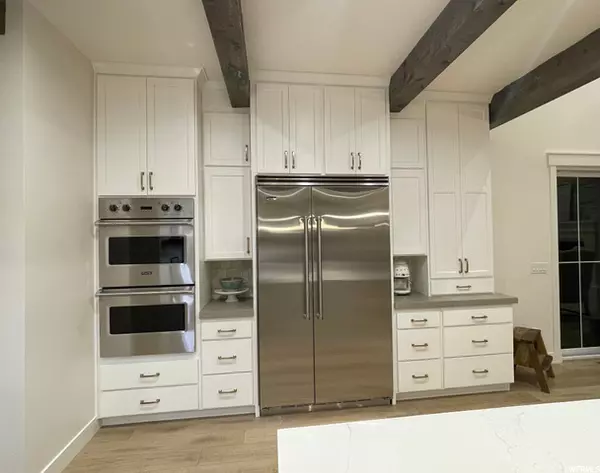$1,699,900
$1,699,900
For more information regarding the value of a property, please contact us for a free consultation.
5 Beds
5 Baths
6,835 SqFt
SOLD DATE : 09/20/2021
Key Details
Sold Price $1,699,900
Property Type Single Family Home
Sub Type Single Family Residence
Listing Status Sold
Purchase Type For Sale
Square Footage 6,835 sqft
Price per Sqft $248
Subdivision Wild Willow Sub
MLS Listing ID 1760511
Sold Date 09/20/21
Style Stories: 2
Bedrooms 5
Full Baths 4
Half Baths 1
Construction Status Blt./Standing
HOA Fees $10/ann
HOA Y/N Yes
Abv Grd Liv Area 4,345
Year Built 2021
Annual Tax Amount $1
Lot Size 0.690 Acres
Acres 0.69
Lot Dimensions 0.0x0.0x0.0
Property Description
You will have a hard time finding something you don't love with this home. Main floor living at it's finest. Spread out over the 13 foot kitchen island/bar, with water falling countertops. The chef's kitchen offers 48 inch wolf cooktop, 48 in fridge, double ovens, with warm distressed beam work and custom lighting. The custom handmade doors that take you into the massive pantry give you all the storage you could hope for. The mudroom and laundry's attention to detail will make doing laundry a pleasure :) Enjoy a master suite with 2 large closets, a bathroom with a steam shower, heated flooring, 3 shower heads, and large pedestal tub. Upstairs you will find 4 bedrooms, 3 full bathrooms, a 2nd laundry, a loft and theater/bonus play room. Come stretch out and enjoy the fresh mountain air! Owner/Agent. There are a few odds and ends to wrap up, but will complete upon closing
Location
State UT
County Summit
Area Kamas; Woodland; Marion
Zoning Single-Family
Rooms
Basement Full
Primary Bedroom Level Floor: 1st
Master Bedroom Floor: 1st
Main Level Bedrooms 1
Interior
Interior Features Bath: Sep. Tub/Shower, Closet: Walk-In, French Doors, Oven: Double, Oven: Gas, Oven: Wall, Range: Countertop, Range: Gas, Granite Countertops
Heating Forced Air
Cooling Central Air
Flooring Carpet, Laminate, Tile
Fireplaces Number 1
Fireplace true
Laundry Electric Dryer Hookup
Exterior
Exterior Feature Double Pane Windows, Horse Property, Patio: Covered, Sliding Glass Doors
Garage Spaces 3.0
Utilities Available Natural Gas Connected, Electricity Connected, Sewer Connected, Water Connected
View Y/N No
Roof Type Asphalt,Metal
Present Use Single Family
Topography Fenced: Part
Porch Covered
Total Parking Spaces 3
Private Pool false
Building
Lot Description Fenced: Part
Faces North
Story 3
Sewer Sewer: Connected
Water Culinary
Structure Type Stone,Cement Siding
New Construction No
Construction Status Blt./Standing
Schools
Elementary Schools South Summit
Middle Schools South Summit
High Schools South Summit
School District South Summit
Others
Senior Community No
Tax ID WWS-2C-C13
Acceptable Financing Cash, Conventional
Horse Property Yes
Listing Terms Cash, Conventional
Financing Conventional
Read Less Info
Want to know what your home might be worth? Contact us for a FREE valuation!

Our team is ready to help you sell your home for the highest possible price ASAP
Bought with Berkshire Hathaway HomeServices Utah Properties (Saddleview)
"My job is to find and attract mastery-based agents to the office, protect the culture, and make sure everyone is happy! "

