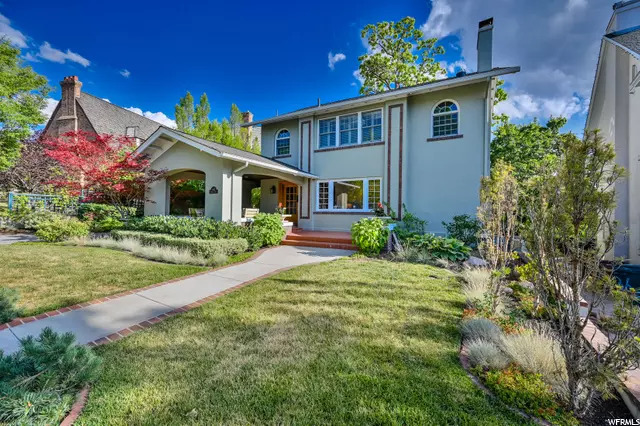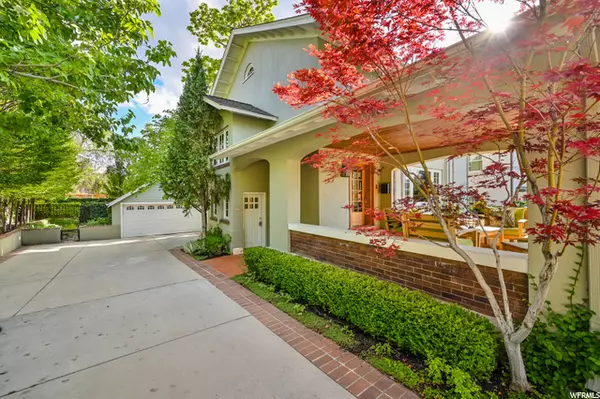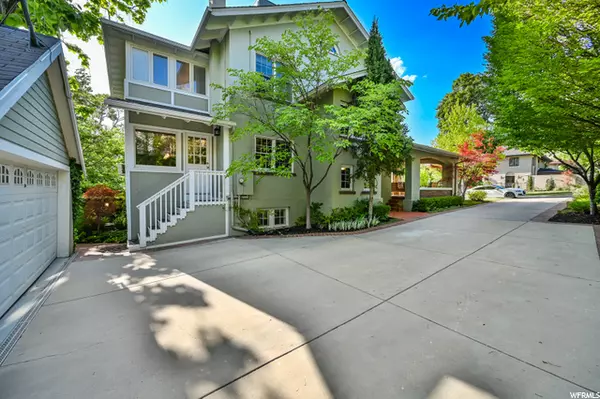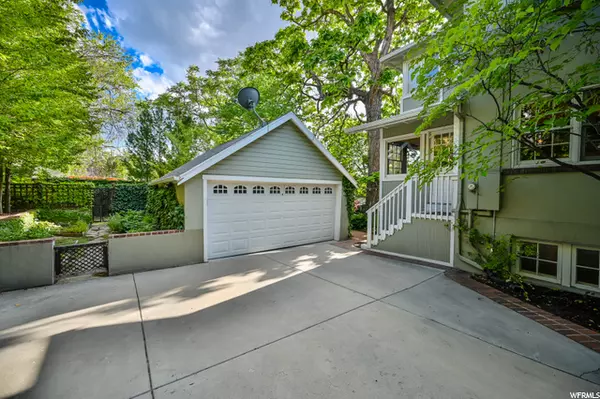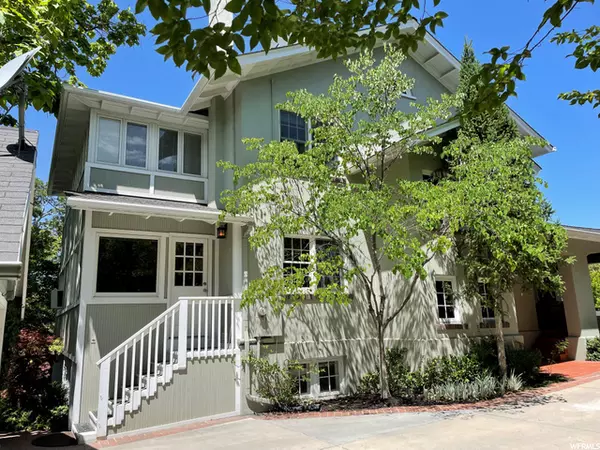$1,399,000
$1,399,000
For more information regarding the value of a property, please contact us for a free consultation.
4 Beds
4 Baths
3,602 SqFt
SOLD DATE : 09/17/2021
Key Details
Sold Price $1,399,000
Property Type Single Family Home
Sub Type Single Family Residence
Listing Status Sold
Purchase Type For Sale
Square Footage 3,602 sqft
Price per Sqft $388
Subdivision Federal Heights
MLS Listing ID 1739094
Sold Date 09/17/21
Style Stories: 2
Bedrooms 4
Full Baths 2
Half Baths 1
Three Quarter Bath 1
Construction Status Blt./Standing
HOA Y/N No
Abv Grd Liv Area 2,556
Year Built 1916
Annual Tax Amount $4,455
Lot Size 8,712 Sqft
Acres 0.2
Lot Dimensions 0.0x0.0x0.0
Property Description
Classic Prairie influenced Federal Heights Home. Spacious and charming throughout - Abundant light and flowing spaces coupled with a commitment to original charm create a lovely, livable home. Main floor formal living and dining rooms are sun-drenched and grand. Perfect for entertaining. Kitchen is well appointed with casual dining and plenty of area to prepare meals and gather. Half bath on main is a bonus. 2nd story has master bed/bath plus two large bedrooms and second bath. You'll also find a bonus play-room and study. Lower level is walk-out with lots of light. Enjoy family room, guest room and bath as well as kitchenette, laundry and plenty of storage. Masterfully designed gardens will delight. You must wander and explore. Built in BBQ, outdoor seating, fireplace, hot tub...
Location
State UT
County Salt Lake
Area Salt Lake City; So. Salt Lake
Zoning Single-Family
Rooms
Basement Walk-Out Access
Primary Bedroom Level Floor: 2nd
Master Bedroom Floor: 2nd
Interior
Interior Features Bar: Wet, Bath: Master, Closet: Walk-In, Kitchen: Updated, Range: Gas
Heating Electric, Forced Air, Gas: Radiant
Cooling Central Air
Flooring Carpet, Hardwood, Tile
Equipment Hot Tub
Fireplace false
Window Features Part
Appliance Ceiling Fan, Refrigerator
Exterior
Exterior Feature Basement Entrance, Lighting, Porch: Open
Garage Spaces 2.0
Utilities Available Natural Gas Connected, Electricity Connected, Sewer Connected, Water Connected
View Y/N No
Roof Type Asphalt
Present Use Single Family
Topography Cul-de-Sac, Fenced: Part, Sidewalks, Sprinkler: Auto-Full
Porch Porch: Open
Total Parking Spaces 6
Private Pool false
Building
Lot Description Cul-De-Sac, Fenced: Part, Sidewalks, Sprinkler: Auto-Full
Faces North
Story 3
Sewer Sewer: Connected
Water Culinary
Structure Type Brick,Stucco
New Construction No
Construction Status Blt./Standing
Schools
Elementary Schools Wasatch
Middle Schools Bryant
High Schools West
School District Salt Lake
Others
Senior Community No
Tax ID 16-04-104-015
Acceptable Financing Cash, Conventional
Horse Property No
Listing Terms Cash, Conventional
Financing Conventional
Read Less Info
Want to know what your home might be worth? Contact us for a FREE valuation!

Our team is ready to help you sell your home for the highest possible price ASAP
Bought with Unity Group Real Estate (Wasatch Back)
"My job is to find and attract mastery-based agents to the office, protect the culture, and make sure everyone is happy! "

