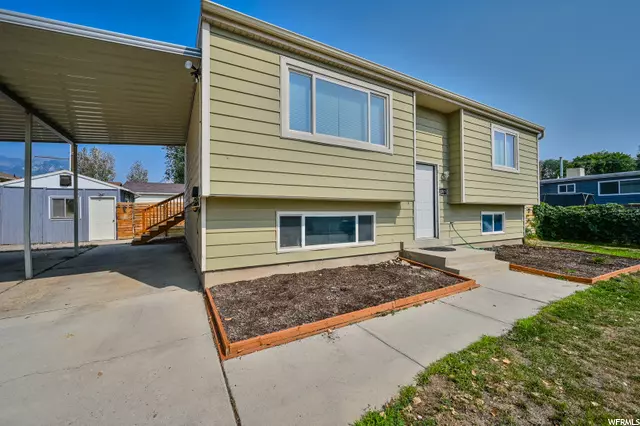$435,000
For more information regarding the value of a property, please contact us for a free consultation.
4 Beds
2 Baths
1,920 SqFt
SOLD DATE : 09/14/2021
Key Details
Property Type Single Family Home
Sub Type Single Family Residence
Listing Status Sold
Purchase Type For Sale
Square Footage 1,920 sqft
Price per Sqft $229
Subdivision White City No 1
MLS Listing ID 1761500
Sold Date 09/14/21
Style Split-Entry/Bi-Level
Bedrooms 4
Full Baths 1
Three Quarter Bath 1
Construction Status Blt./Standing
HOA Y/N No
Abv Grd Liv Area 960
Year Built 1972
Annual Tax Amount $1,793
Lot Size 8,712 Sqft
Acres 0.2
Lot Dimensions 0.0x0.0x0.0
Property Description
**Multiple offers received. Highest and best by 7 pm Friday 8-13-21.** Location, Location! Come home to your single-family split-level home with views of the valley and mountains. This home showcases 4 bedrooms 2 bathrooms on a .20 acre lot. Accessibility to great schools, close to freeway, hospital, shops, fitness centers, and 25 minutes to your favorite skiing. New deck, new roof membrane, new A/C, new water heater. All appliances: refrigerator, kitchen stove, microwave, dishwasher, stack washer dryer are staying. The basement has its own entrance. It rents for $1000. All the appliances downstairs are also staying-anything buyers may want is open for negotiations. Come see your next home in Sandy. *You can see it before the Open Houses starting Thursday 8-12-21. Open Houses will be Saturday and Sunday. Times TBD.*
Location
State UT
County Salt Lake
Area Sandy; Draper; Granite; Wht Cty
Zoning Single-Family
Rooms
Basement Daylight, Entrance, Full, Walk-Out Access
Main Level Bedrooms 2
Interior
Interior Features Alarm: Fire, Disposal, Floor Drains, French Doors, Mother-in-Law Apt., Range: Gas, Range/Oven: Free Stdng.
Cooling Central Air
Flooring Carpet, Laminate, Tile, Vinyl
Equipment Storage Shed(s)
Fireplace false
Appliance Portable Dishwasher, Range Hood, Refrigerator, Washer
Laundry Electric Dryer Hookup, Gas Dryer Hookup
Exterior
Exterior Feature Basement Entrance, Lighting
Carport Spaces 2
Utilities Available Natural Gas Connected, Electricity Connected, Sewer Connected, Sewer: Public, Water Connected
View Y/N No
Roof Type Rolled-Silver
Present Use Single Family
Topography Fenced: Full, Secluded Yard, Sidewalks, Sprinkler: Auto-Full, Terrain, Flat
Accessibility Accessible Doors, Accessible Electrical and Environmental Controls, Audible Alerts, Accessible Kitchen Appliances
Total Parking Spaces 6
Private Pool false
Building
Lot Description Fenced: Full, Secluded, Sidewalks, Sprinkler: Auto-Full
Faces West
Story 2
Sewer Sewer: Connected, Sewer: Public
Water Culinary
Structure Type Aluminum,Asphalt
New Construction No
Construction Status Blt./Standing
Schools
Elementary Schools Alta View
Middle Schools Indian Hills
High Schools Alta
School District Canyons
Others
Senior Community No
Tax ID 28-17-279-002
Security Features Fire Alarm
Acceptable Financing Cash, Conventional, FHA, VA Loan
Horse Property No
Listing Terms Cash, Conventional, FHA, VA Loan
Financing Cash
Read Less Info
Want to know what your home might be worth? Contact us for a FREE valuation!

Our team is ready to help you sell your home for the highest possible price ASAP
Bought with Trace Realty
"My job is to find and attract mastery-based agents to the office, protect the culture, and make sure everyone is happy! "






