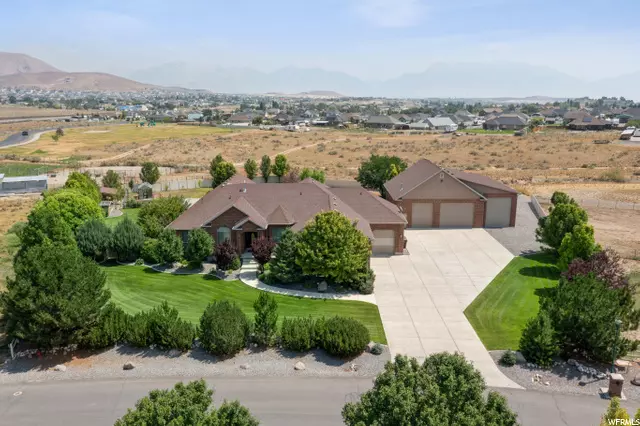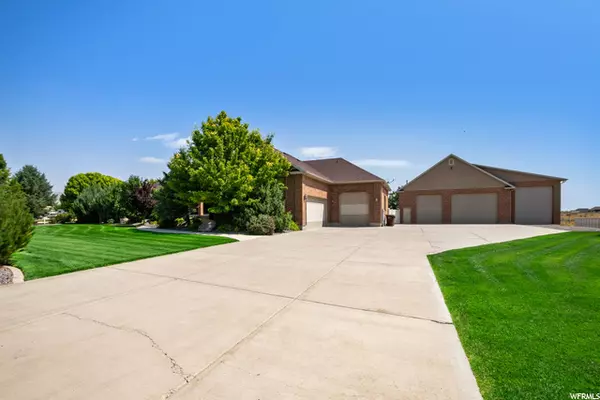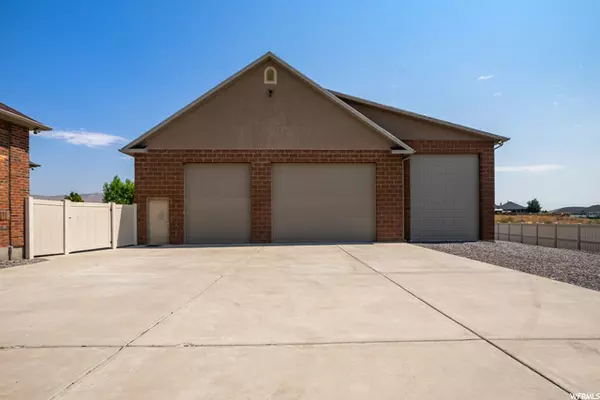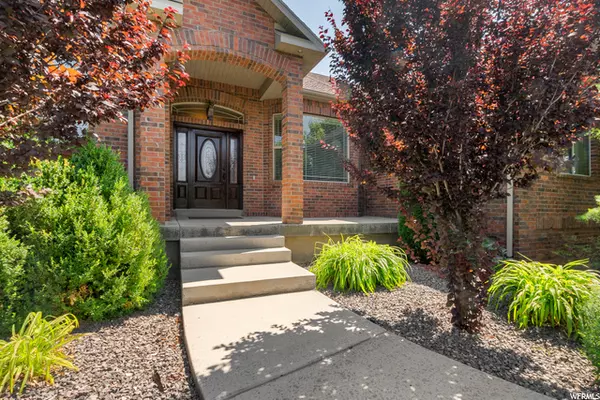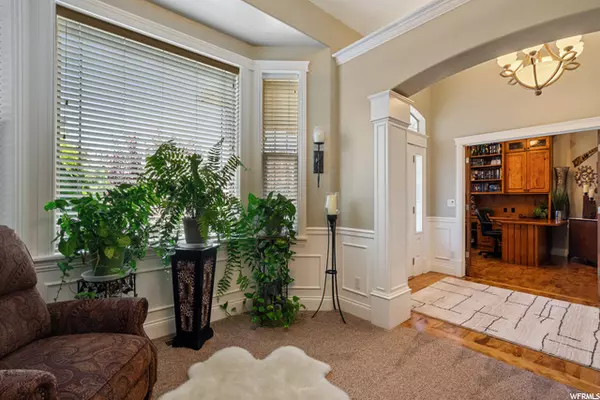$1,126,000
$1,250,000
9.9%For more information regarding the value of a property, please contact us for a free consultation.
5 Beds
5 Baths
6,322 SqFt
SOLD DATE : 09/13/2021
Key Details
Sold Price $1,126,000
Property Type Single Family Home
Sub Type Single Family Residence
Listing Status Sold
Purchase Type For Sale
Square Footage 6,322 sqft
Price per Sqft $178
Subdivision Sage Valley
MLS Listing ID 1760742
Sold Date 09/13/21
Style Rambler/Ranch
Bedrooms 5
Full Baths 3
Half Baths 2
Construction Status Blt./Standing
HOA Y/N No
Abv Grd Liv Area 3,161
Year Built 2004
Annual Tax Amount $4,002
Lot Size 1.230 Acres
Acres 1.23
Lot Dimensions 0.0x0.0x0.0
Property Description
Your personal slice of Paradise!! RARE FIND Custom all brick executive rambler in the country on 1.23 acres that shows like new with all high end amenities. Luxury at it's finest! 100% finished. Formal dining/living room along with home office w/built-in custom cabinetry. Beautiful hand carved hearth fireplace in family room up along with knotty maple flooring. Spacious open great room connecting to the gourmet kitchen area and with a walk-in pantry, double ovens, gas cooktop stove, beautiful custom cabinets, granite countertops and oversized island bar. Lockers in mudroom area along with central vac throughout. Upstairs also features a giant bonus family room with storage. Master suite is spacious and has fireplace w/oversized bath w/double sinks and private walkout to hot tub. Oversized 4 car garage. 95% efficiency furnace tank-less water heater. 9ft ceilings down along with a 2nd kitchen with pantry, exercise room and exceptional home theatre room, which includes the theatre equipment. Huge bedrooms. Gigantic covered patio with Koi Pond (fish included). Enjoy the PERFECT all brick oversized shop that is 56x45 and is heated. It has cabinets a half bath along with 10x12 garage doors. Backyard features tons of mature trees and there is room for your horse(S) along with an enclosed loafing shed with auto water feeder. Tons of storage out back along with a green house and a chicken condo that has power. This home has it all and is a definitely a MUST SEE...you will not be disappointed!!
Location
State UT
County Utah
Area Am Fork; Hlnd; Lehi; Saratog.
Zoning Single-Family
Rooms
Other Rooms Workshop
Basement Full
Primary Bedroom Level Floor: 1st
Master Bedroom Floor: 1st
Main Level Bedrooms 2
Interior
Interior Features Bath: Master, Bath: Sep. Tub/Shower, Central Vacuum, Closet: Walk-In, Den/Office, Disposal, Gas Log, Great Room, Jetted Tub, Kitchen: Second, Mother-in-Law Apt., Oven: Double, Range: Countertop, Range: Gas, Vaulted Ceilings, Granite Countertops, Theater Room
Heating Gas: Central
Cooling Central Air
Flooring Carpet, Hardwood, Tile
Fireplaces Number 3
Equipment Alarm System, Hot Tub, Storage Shed(s), Window Coverings, Projector
Fireplace true
Window Features Blinds,Full,Plantation Shutters
Appliance Ceiling Fan, Microwave, Water Softener Owned
Laundry Electric Dryer Hookup, Gas Dryer Hookup
Exterior
Exterior Feature Basement Entrance, Entry (Foyer), Horse Property, Out Buildings, Lighting, Patio: Covered, Walkout
Garage Spaces 10.0
Utilities Available Natural Gas Connected, Electricity Connected, Sewer: Septic Tank, Water Connected
View Y/N Yes
View Mountain(s)
Roof Type Asphalt
Present Use Single Family
Topography Fenced: Full, Sprinkler: Auto-Full, Terrain, Flat, View: Mountain, Drip Irrigation: Auto-Full
Accessibility Accessible Hallway(s)
Porch Covered
Total Parking Spaces 10
Private Pool false
Building
Lot Description Fenced: Full, Sprinkler: Auto-Full, View: Mountain, Drip Irrigation: Auto-Full
Faces West
Story 2
Sewer Septic Tank
Water Culinary
Structure Type Brick
New Construction No
Construction Status Blt./Standing
Schools
Elementary Schools Black Ridge
Middle Schools Frontier
High Schools Cedar Valley High School
School District Alpine
Others
Senior Community No
Tax ID 52-800-0015
Acceptable Financing Cash, Conventional
Horse Property Yes
Listing Terms Cash, Conventional
Financing Conventional
Read Less Info
Want to know what your home might be worth? Contact us for a FREE valuation!

Our team is ready to help you sell your home for the highest possible price ASAP
Bought with Century 21 Everest (Draper)
"My job is to find and attract mastery-based agents to the office, protect the culture, and make sure everyone is happy! "

