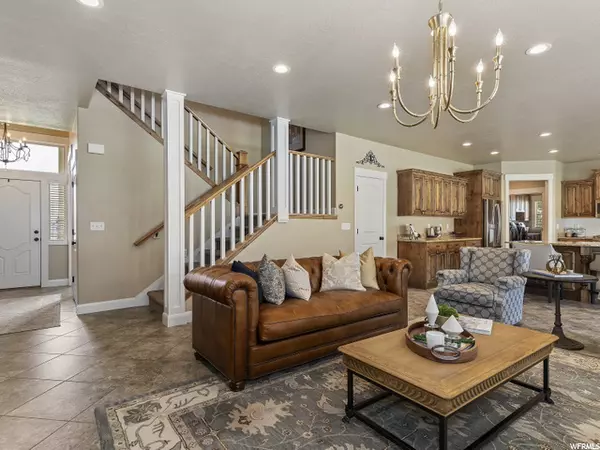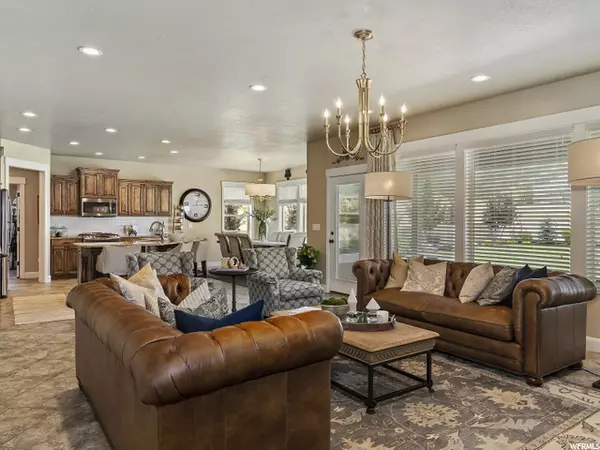$899,900
For more information regarding the value of a property, please contact us for a free consultation.
7 Beds
4 Baths
5,201 SqFt
SOLD DATE : 09/07/2021
Key Details
Property Type Single Family Home
Sub Type Single Family Residence
Listing Status Sold
Purchase Type For Sale
Square Footage 5,201 sqft
Price per Sqft $173
Subdivision Sterling Ridge Subd
MLS Listing ID 1756149
Sold Date 09/07/21
Style Stories: 2
Bedrooms 7
Full Baths 3
Half Baths 1
Construction Status Blt./Standing
HOA Fees $25/mo
HOA Y/N Yes
Abv Grd Liv Area 3,223
Year Built 2015
Annual Tax Amount $2,981
Lot Size 0.490 Acres
Acres 0.49
Lot Dimensions 0.0x0.0x0.0
Property Description
*No showings until Monday July 19th* Immaculate 7-bedroom home offers family-friendly conveniences, design elements, and spaciousness. With a half-acre yard that's fenced and fully landscaped, there's ample space to play, host barbecues, and relax while admiring the stunning mountain backdrop. This home has remarkable curb appeal, and its allure extends inside with a warm, neutral color palette and lovely light fixtures and tile-work. The great room boasts an enchanting fireplace and big windows, and the dreamy kitchen includes: stainless steel appliances, granite countertops, custom cabinetry, a walk-in pantry, and a curved island. The master suite, located on the main level, features a tray ceiling, walk-in closet, and bathroom with 2 sinks and a separate bathtub and shower. With sizable bedrooms and living areas, there's no shortage of places to hang out, watch TV, play games, exercise, and curl up with a book. This Wellsville beauty is ready to be moved into, and ready to help make lasting memories with family and friends. All property information, boundaries and documents to be verified by buyer.
Location
State UT
County Cache
Area Wellsville; Young Ward; Hyrum
Zoning Single-Family
Rooms
Basement Daylight, Full
Primary Bedroom Level Floor: 1st
Master Bedroom Floor: 1st
Main Level Bedrooms 1
Interior
Interior Features Bath: Master, Bath: Sep. Tub/Shower, Closet: Walk-In, Disposal, Floor Drains, Gas Log, Great Room, Oven: Gas, Range: Gas, Range/Oven: Free Stdng., Vaulted Ceilings, Granite Countertops
Heating Forced Air, Gas: Central
Cooling Central Air
Flooring Carpet, Tile
Fireplaces Number 1
Equipment Window Coverings
Fireplace true
Window Features Blinds
Appliance Microwave, Refrigerator
Laundry Electric Dryer Hookup
Exterior
Exterior Feature Double Pane Windows, Entry (Foyer), Patio: Covered, Porch: Open
Garage Spaces 3.0
Utilities Available Natural Gas Connected, Electricity Connected, Sewer Connected, Sewer: Public, Water Connected
View Y/N Yes
View Mountain(s), Valley
Roof Type Asphalt
Present Use Single Family
Topography Corner Lot, Fenced: Full, Road: Paved, Terrain, Flat, View: Mountain, View: Valley, Drip Irrigation: Auto-Full, Private
Accessibility Accessible Kitchen Appliances, Single Level Living
Porch Covered, Porch: Open
Total Parking Spaces 3
Private Pool false
Building
Lot Description Corner Lot, Fenced: Full, Road: Paved, View: Mountain, View: Valley, Drip Irrigation: Auto-Full, Private
Faces East
Story 3
Sewer Sewer: Connected, Sewer: Public
Water Culinary
Structure Type Asphalt,Stone,Stucco,Cement Siding
New Construction No
Construction Status Blt./Standing
Schools
Elementary Schools Wellsville
Middle Schools South Cache
High Schools Mountain Crest
School District Cache
Others
HOA Name Connie Seeholzer
Senior Community No
Tax ID 10-078-0021
Acceptable Financing Cash, Conventional, FHA, VA Loan
Horse Property No
Listing Terms Cash, Conventional, FHA, VA Loan
Financing Conventional
Read Less Info
Want to know what your home might be worth? Contact us for a FREE valuation!

Our team is ready to help you sell your home for the highest possible price ASAP
Bought with Abode & Co. Real Estate LLC
"My job is to find and attract mastery-based agents to the office, protect the culture, and make sure everyone is happy! "






