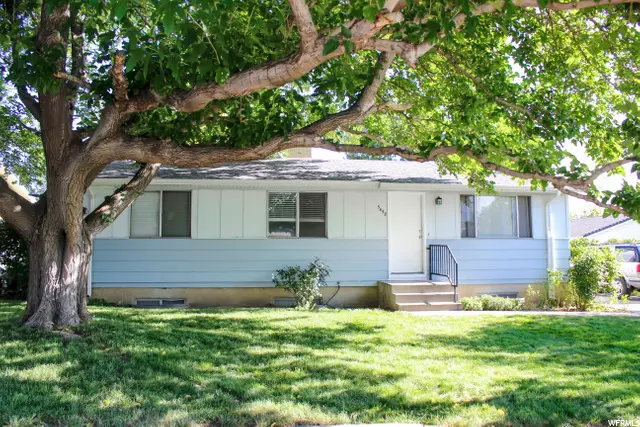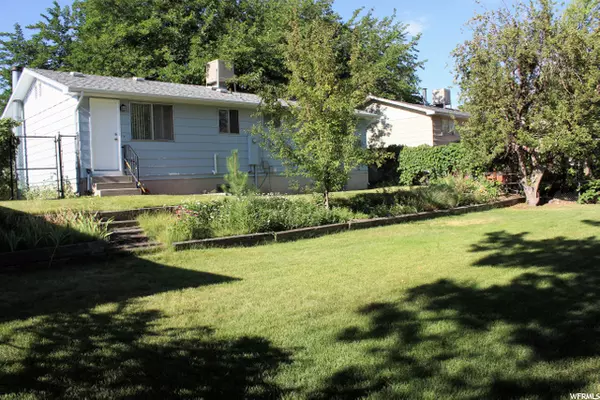$359,900
For more information regarding the value of a property, please contact us for a free consultation.
4 Beds
2 Baths
2,016 SqFt
SOLD DATE : 08/30/2021
Key Details
Property Type Single Family Home
Sub Type Single Family Residence
Listing Status Sold
Purchase Type For Sale
Square Footage 2,016 sqft
Price per Sqft $188
Subdivision Twins Of Arden Plat
MLS Listing ID 1757088
Sold Date 08/30/21
Style Rambler/Ranch
Bedrooms 4
Full Baths 2
Construction Status Blt./Standing
HOA Y/N No
Abv Grd Liv Area 1,008
Year Built 1976
Annual Tax Amount $2,112
Lot Size 6,969 Sqft
Acres 0.16
Lot Dimensions 0.0x0.0x0.0
Property Description
This south facing rambler has been loved by same owners for almost 43 years. This home features new flooring, fresh paint, newer shingles, new rain gutters, fascia, soffit, and gutters with Leaf Filters. The swamp cooler includes a large motor and is very efficient. Downstairs features a second family room with a wood burning fireplace, full bath, one bedroom and a den/ office. You will also find a large food storage room, 60 gallon water heater, washer and dryer are included, and another unfinished space for a 5th bedroom. The fully fenced backyard is stunning and well manicured featuring fruit trees, mature trees, grape vines, and plenty of area to garden. This home won't last long so make it a priority to come see it for yourself.
Location
State UT
County Salt Lake
Area Magna; Taylrsvl; Wvc; Slc
Zoning Single-Family
Rooms
Basement Full
Main Level Bedrooms 3
Interior
Heating Electric, Forced Air
Cooling Evaporative Cooling
Flooring Carpet, Laminate, Linoleum
Fireplaces Number 1
Fireplace true
Window Features Blinds,Part
Appliance Dryer, Refrigerator, Washer
Exterior
Utilities Available Natural Gas Connected, Electricity Connected, Sewer Connected, Water Connected
View Y/N No
Roof Type Asphalt
Present Use Single Family
Topography Curb & Gutter, Fenced: Full, Sidewalks
Total Parking Spaces 2
Private Pool false
Building
Lot Description Curb & Gutter, Fenced: Full, Sidewalks
Faces South
Story 2
Sewer Sewer: Connected
Water Culinary
Structure Type Composition
New Construction No
Construction Status Blt./Standing
Schools
Elementary Schools Silver Hills
Middle Schools John F. Kennedy
High Schools Hunter
School District Granite
Others
Senior Community No
Tax ID 20-12-352-028
Acceptable Financing Cash, Conventional, FHA, VA Loan
Horse Property No
Listing Terms Cash, Conventional, FHA, VA Loan
Financing FHA
Read Less Info
Want to know what your home might be worth? Contact us for a FREE valuation!

Our team is ready to help you sell your home for the highest possible price ASAP
Bought with Wise Choice Real Estate (Central)
"My job is to find and attract mastery-based agents to the office, protect the culture, and make sure everyone is happy! "






