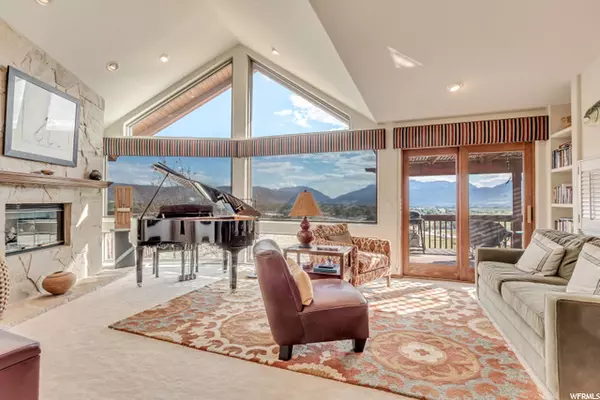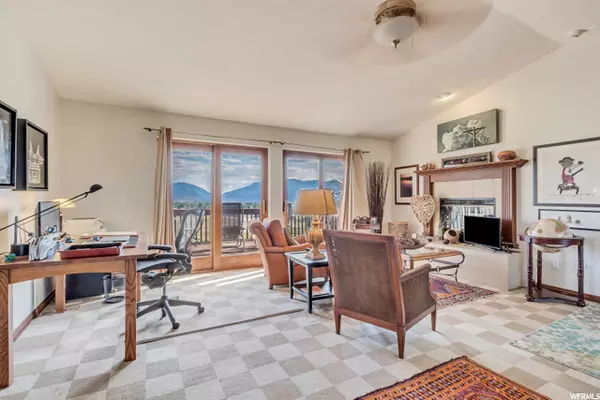$950,000
For more information regarding the value of a property, please contact us for a free consultation.
4 Beds
4 Baths
4,576 SqFt
SOLD DATE : 09/02/2021
Key Details
Property Type Single Family Home
Sub Type Single Family Residence
Listing Status Sold
Purchase Type For Sale
Square Footage 4,576 sqft
Price per Sqft $205
Subdivision Valley Hills Estates
MLS Listing ID 1753516
Sold Date 09/02/21
Style Rambler/Ranch
Bedrooms 4
Full Baths 3
Three Quarter Bath 1
Construction Status Blt./Standing
HOA Y/N No
Abv Grd Liv Area 2,742
Year Built 1994
Annual Tax Amount $4,064
Lot Size 0.680 Acres
Acres 0.68
Lot Dimensions 0.0x0.0x0.0
Property Description
With unobstructed views of Mount Timpanogos and the Heber Valley, the plot on which this Heber home sits is perhaps one of the best in the bunch. The most sublime view is perhaps from the front deck: Vistas like these make this an ideal spot for sips and good convo morning and evening (the sunsets here are something you'll want to share). This home lives mostly on the main level, with ample space for your people, and adjoining the open kitchen and main living space you'll find a large flex space suitable for a playroom, library, or the perfect work from home setup. With natural landscaping over the majority of the property's generous .68 acres, the exterior here is as low maintenance as it is entirely enchanting. What's more, the three-car garage and oversized driveway provide plenty of space for cars and recreational equipment (and with the Uintas and trails only a skip away, recreational equipment is starting to sound like a great investment). In short, this home at the end of a peaceful cul-de-sac is a step above. We suggest you get on up.
Location
State UT
County Wasatch
Area Charleston; Heber
Zoning Single-Family
Rooms
Basement Walk-Out Access
Primary Bedroom Level Floor: 1st
Master Bedroom Floor: 1st
Main Level Bedrooms 1
Interior
Interior Features Alarm: Fire, Alarm: Security, Bar: Dry, Bath: Master, Bath: Sep. Tub/Shower, Closet: Walk-In, Disposal, Jetted Tub, Laundry Chute, Oven: Wall, Range: Gas, Range/Oven: Built-In, Vaulted Ceilings
Heating Forced Air, Gas: Central
Cooling Central Air
Flooring Carpet, Hardwood, Tile
Fireplaces Number 2
Equipment Alarm System, Storage Shed(s), Window Coverings
Fireplace true
Window Features Blinds,Drapes,Shades
Appliance Ceiling Fan, Dryer, Freezer, Microwave, Refrigerator, Washer, Water Softener Owned
Laundry Electric Dryer Hookup, Gas Dryer Hookup
Exterior
Exterior Feature Deck; Covered, Double Pane Windows, Entry (Foyer), Lighting, Patio: Covered, Porch: Open, Sliding Glass Doors, Storm Doors
Garage Spaces 3.0
Utilities Available Natural Gas Connected, Electricity Connected, Sewer Connected, Water Connected
View Y/N Yes
View Mountain(s), Valley
Roof Type Asphalt
Present Use Single Family
Topography Cul-de-Sac, Curb & Gutter, Road: Paved, Secluded Yard, Sidewalks, Terrain: Grad Slope, View: Mountain, View: Valley, View: Water
Porch Covered, Porch: Open
Total Parking Spaces 7
Private Pool false
Building
Lot Description Cul-De-Sac, Curb & Gutter, Road: Paved, Secluded, Sidewalks, Terrain: Grad Slope, View: Mountain, View: Valley, View: Water
Faces Northeast
Story 2
Sewer Sewer: Connected
Water Culinary
Structure Type Cedar,Frame,Stone
New Construction No
Construction Status Blt./Standing
Schools
Elementary Schools J R Smith
Middle Schools Wasatch
High Schools Wasatch
School District Wasatch
Others
Senior Community No
Tax ID 00-0014-6063
Security Features Fire Alarm,Security System
Acceptable Financing Cash, Conventional
Horse Property No
Listing Terms Cash, Conventional
Financing VA
Read Less Info
Want to know what your home might be worth? Contact us for a FREE valuation!

Our team is ready to help you sell your home for the highest possible price ASAP
Bought with CMC Corporation
"My job is to find and attract mastery-based agents to the office, protect the culture, and make sure everyone is happy! "






