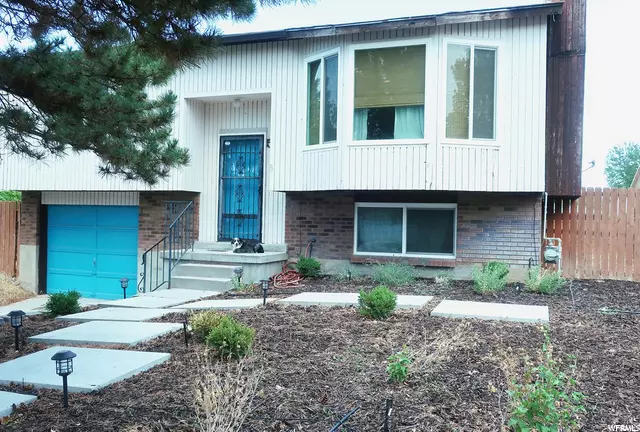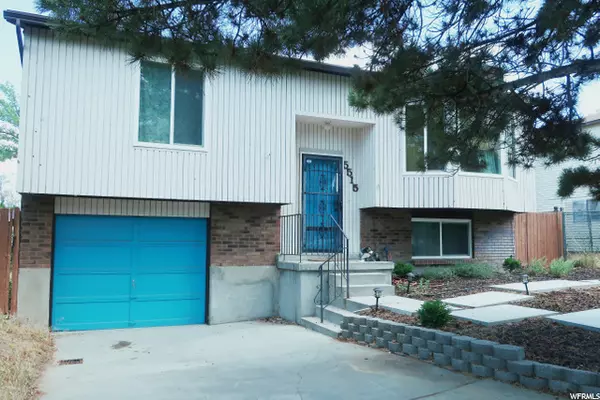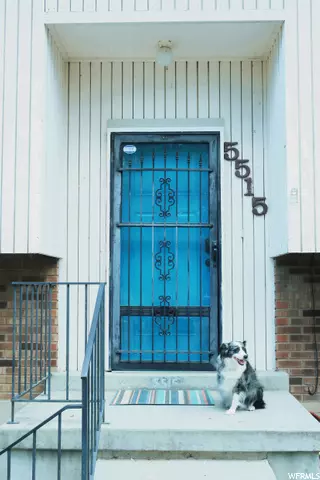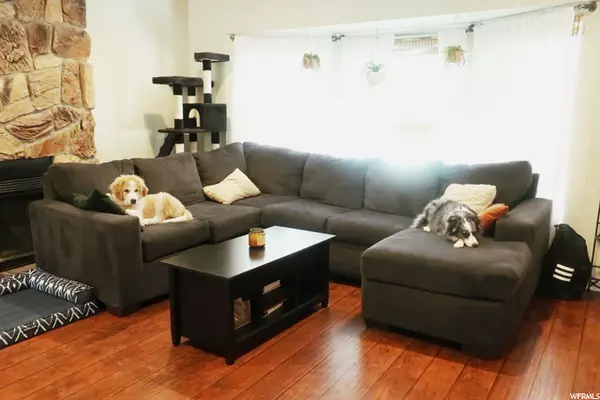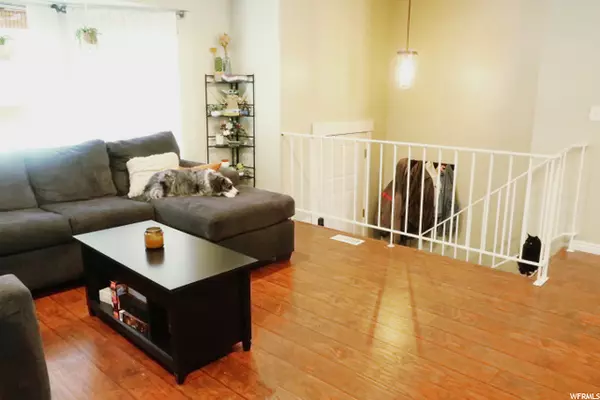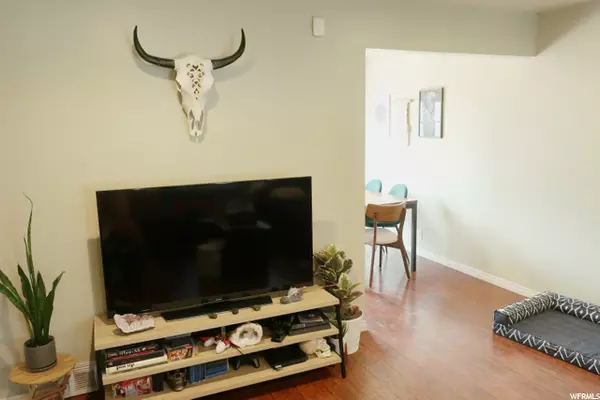$400,000
$395,000
1.3%For more information regarding the value of a property, please contact us for a free consultation.
3 Beds
2 Baths
1,522 SqFt
SOLD DATE : 09/03/2021
Key Details
Sold Price $400,000
Property Type Single Family Home
Sub Type Single Family Residence
Listing Status Sold
Purchase Type For Sale
Square Footage 1,522 sqft
Price per Sqft $262
Subdivision Willow Bay Phas 2
MLS Listing ID 1759435
Sold Date 09/03/21
Style Split-Entry/Bi-Level
Bedrooms 3
Full Baths 2
Construction Status Blt./Standing
HOA Y/N No
Abv Grd Liv Area 972
Year Built 1982
Annual Tax Amount $1,934
Lot Size 6,534 Sqft
Acres 0.15
Lot Dimensions 69.0x104.0x0.0
Property Description
*** ENERGY FRIENDLY ---- UPDATED 3 BED / 2 BATH HOME WITH SOLAR PANELS *** Well cared for home with 2 bedrooms / 1 bath upstairs (master bedroom is really big). Family room with fireplace. Updated kitchen with dining area. Finished basement with 2nd family room, bedroom, bathroom, and laundry. Direct access to the 1 car garage from the house. Front yard is xeriscaped for water conservation. Fully fenced backyard with deck and gazebo. Energy efficient solar panels installed on the roof. Quiet neighborhood within 5 minute drive to shopping and movie theaters.
Location
State UT
County Salt Lake
Area Magna; Taylrsvl; Wvc; Slc
Zoning Single-Family
Rooms
Basement Full
Main Level Bedrooms 2
Interior
Interior Features Alarm: Fire, Disposal, French Doors, Kitchen: Updated, Granite Countertops
Heating Forced Air, Gas: Central
Cooling Central Air
Flooring Carpet, Laminate
Fireplaces Number 1
Equipment Gazebo, Storage Shed(s), Window Coverings
Fireplace true
Appliance Ceiling Fan, Dryer, Microwave, Washer
Laundry Electric Dryer Hookup
Exterior
Exterior Feature Attic Fan, Deck; Covered, Double Pane Windows, Out Buildings, Patio: Covered
Garage Spaces 1.0
Utilities Available Natural Gas Connected, Electricity Connected, Sewer Connected, Sewer: Public, Water Connected
View Y/N No
Roof Type Asphalt
Present Use Single Family
Topography Fenced: Full, Sprinkler: Manual-Full, Terrain, Flat
Porch Covered
Total Parking Spaces 3
Private Pool false
Building
Lot Description Fenced: Full, Sprinkler: Manual-Full
Story 2
Sewer Sewer: Connected, Sewer: Public
Water Culinary
Structure Type Brick,Cedar
New Construction No
Construction Status Blt./Standing
Schools
Elementary Schools David Gourley
Middle Schools Bennion
High Schools Cottonwood
School District Granite
Others
Senior Community No
Tax ID 21-17-229-019
Security Features Fire Alarm
Acceptable Financing Cash, Conventional, FHA, VA Loan
Horse Property No
Listing Terms Cash, Conventional, FHA, VA Loan
Financing Cash
Read Less Info
Want to know what your home might be worth? Contact us for a FREE valuation!

Our team is ready to help you sell your home for the highest possible price ASAP
Bought with Trace Realty
"My job is to find and attract mastery-based agents to the office, protect the culture, and make sure everyone is happy! "

