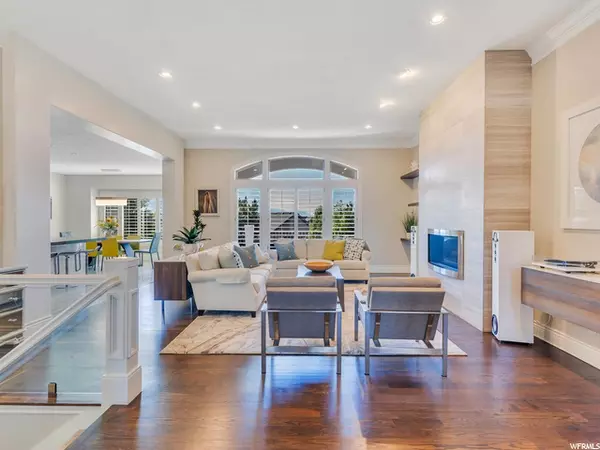$1,050,000
$998,700
5.1%For more information regarding the value of a property, please contact us for a free consultation.
3 Beds
3 Baths
4,702 SqFt
SOLD DATE : 08/27/2021
Key Details
Sold Price $1,050,000
Property Type Single Family Home
Sub Type Single Family Residence
Listing Status Sold
Purchase Type For Sale
Square Footage 4,702 sqft
Price per Sqft $223
Subdivision Eagle Point Cottages
MLS Listing ID 1753618
Sold Date 08/27/21
Style Rambler/Ranch
Bedrooms 3
Full Baths 3
Construction Status Blt./Standing
HOA Fees $332/mo
HOA Y/N Yes
Abv Grd Liv Area 2,049
Year Built 2007
Annual Tax Amount $3,787
Lot Size 9,147 Sqft
Acres 0.21
Lot Dimensions 0.0x0.0x0.0
Property Description
Amid the breathtaking Wasatch mountain views is this luxurious Draper rambler nestled in the exclusive Eagle Point Cottages subdivision in Suncrest! The contemporary ambiance and exceptional upgrades showcase pride of ownership! Formal Living Room with gorgeous walnut hardwood floors flows into the adjacent Library. Space can easily accommodate a home office. Relax in the bright open Great Room with grand gas fireplace and custom limestone surround. Magnificent Kitchen boasts granite countertops and sizable island, stainless steel appliances, Wolf gas range, Bosh double oven, new backsplash and ample storage in the rich cabinets with crown molding. Illuminating Dining Room with chic chandelier accesses deep private covered balcony with stunning views of Mount Timpanogos! Vast, main level, Grand Master Suite features access to covered balcony, en-suite Master Bathroom which includes double granite vanity, dual vessel sinks, spacious Euro glass shower, walk-in closet and dynamic views from the Master Suite. Expansive walkout, daylight Basement Family Room displays a second fireplace with lovely tile surround, Kitchenette, and custom "putting green" - yes that's right! Relax or entertain in the magnificent backyard, accessible through basement French doors and includes a dazzling custom waterfall feature, firepit with large paver patio, in-ground trampoline, lush, mature landscaping including 19 trees that provide full evening shade, garden boxes and stone steps leading to the front yard. Enjoy the relaxing Theater Room complete with tray ceilings, and projector. Plenty of parking with extended driveway. The serenity of captivating mountain vistas combined with unprecedented convenience to silicon slopes and vast city amenities is just the start of the value offered in this one of kind property. Located near the community pool with water features and moving water, Clubhouse with restaurant, basketball courts, Corner Canyon trails and only minutes from shopping, restaurants and the freeway. Don't miss out, this home is a MUST TOUR!!!
Location
State UT
County Utah
Area Alpine
Zoning Single-Family
Rooms
Basement Daylight
Primary Bedroom Level Floor: 1st
Master Bedroom Floor: 1st
Main Level Bedrooms 1
Interior
Interior Features Alarm: Security, Bar: Wet, Bath: Master, Closet: Walk-In, Den/Office, Disposal, Gas Log, Great Room, Jetted Tub, Kitchen: Updated, Oven: Double, Oven: Wall, Range: Gas, Granite Countertops, Theater Room
Heating Gas: Central
Cooling Central Air
Flooring See Remarks, Carpet, Hardwood, Tile
Fireplaces Number 2
Equipment Alarm System, Humidifier, Projector, Trampoline
Fireplace true
Window Features Plantation Shutters,Shades
Appliance Ceiling Fan, Microwave, Refrigerator
Laundry Gas Dryer Hookup
Exterior
Exterior Feature Balcony, Double Pane Windows, Entry (Foyer), Lighting, Patio: Covered, Storm Doors, Walkout
Garage Spaces 2.0
Community Features Clubhouse
Utilities Available Natural Gas Connected, Electricity Connected, Sewer Connected, Water Connected
Amenities Available Cable TV, Clubhouse, Fitness Center, Maintenance, Pet Rules, Pets Permitted, Picnic Area, Playground, Pool, Snow Removal, Spa/Hot Tub, Tennis Court(s), Water
View Y/N Yes
View Mountain(s)
Roof Type Asphalt
Present Use Single Family
Topography Curb & Gutter, Fenced: Part, Road: Paved, Sidewalks, Sprinkler: Auto-Full, Terrain: Grad Slope, View: Mountain
Porch Covered
Total Parking Spaces 7
Private Pool false
Building
Lot Description Curb & Gutter, Fenced: Part, Road: Paved, Sidewalks, Sprinkler: Auto-Full, Terrain: Grad Slope, View: Mountain
Faces West
Story 2
Sewer Sewer: Connected
Water Culinary
Structure Type Stone,Stucco
New Construction No
Construction Status Blt./Standing
Schools
Elementary Schools Ridgeline
Middle Schools Timberline
High Schools Lone Peak
School District Alpine
Others
HOA Name Linda Judd
HOA Fee Include Cable TV,Maintenance Grounds,Water
Senior Community No
Tax ID 38-352-0069
Security Features Security System
Acceptable Financing Cash, Conventional, FHA, VA Loan
Horse Property No
Listing Terms Cash, Conventional, FHA, VA Loan
Financing Conventional
Read Less Info
Want to know what your home might be worth? Contact us for a FREE valuation!

Our team is ready to help you sell your home for the highest possible price ASAP
Bought with KW WESTFIELD
"My job is to find and attract mastery-based agents to the office, protect the culture, and make sure everyone is happy! "






