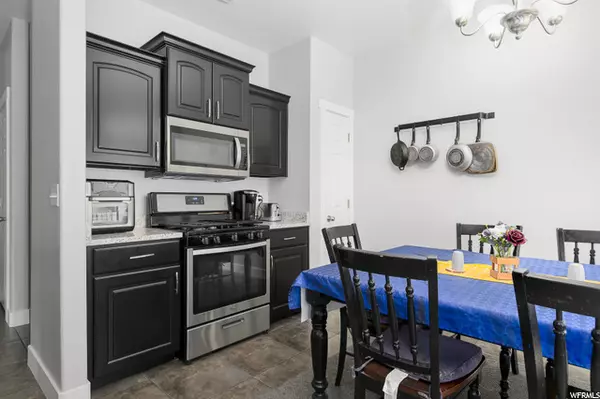$515,000
$505,000
2.0%For more information regarding the value of a property, please contact us for a free consultation.
4 Beds
3 Baths
2,480 SqFt
SOLD DATE : 08/19/2021
Key Details
Sold Price $515,000
Property Type Single Family Home
Sub Type Single Family Residence
Listing Status Sold
Purchase Type For Sale
Square Footage 2,480 sqft
Price per Sqft $207
Subdivision Kennecott Daybreak P
MLS Listing ID 1760547
Sold Date 08/19/21
Style Stories: 2
Bedrooms 4
Full Baths 2
Half Baths 1
Construction Status Blt./Standing
HOA Fees $131/mo
HOA Y/N Yes
Abv Grd Liv Area 1,778
Year Built 2007
Annual Tax Amount $2,368
Lot Size 2,613 Sqft
Acres 0.06
Lot Dimensions 0.0x0.0x0.0
Property Description
**Multiple offers received, Offers due by 12:00PM Sunday, Will Accept by 2:00PM Sunday** Finally your dream home has hit the market! Come see this amazing newly professional remodeled Daybreak home. The colorful landscaping was updated with rock, sod, flowers, bushes, bark, and a new patio set. Outside of home was chemically washed and new front door which was painted black. The inside has been remodeled in 2021and was finished this week. The gorgeous kitchen has been upgraded with black cabinets, light granite countertops, over sized sink, commercial stainless steel faucet, and brand new appliances. The dishwasher is interior stainless steel made by Maytag. Upstairs is an open light landing with a laundry room. Massive owners suite has a walk-in closet with beautifully designed custom cabinets. In master bathroom there is a new white bath vanity with a grey quarts countertop, oil rubbed bronze, and new bathroom fixtures. The 3 bedrooms upstairs with a roomy full bathroom has a new white vanity and bathroom fixtures. 2 car garage with new garage door coming in August. The house also has brand new 3 tone paint,the colors are eggshell white, light grey, and glaze white with upgraded grey carpet. New crates, returns, blinds, plumbing etc.
Location
State UT
County Salt Lake
Area Wj; Sj; Rvrton; Herriman; Bingh
Zoning Single-Family
Direction Google Maps! The red home in the middle of theside park area. Map sometimes takes you to the park. Weare the 4th home in!
Rooms
Basement Full
Primary Bedroom Level Floor: 2nd
Master Bedroom Floor: 2nd
Interior
Interior Features Bath: Master, Bath: Sep. Tub/Shower, Closet: Walk-In, Disposal, Great Room, Oven: Gas, Range: Gas, Range/Oven: Free Stdng., Granite Countertops
Heating Electric, Forced Air
Cooling Central Air
Flooring Carpet, Tile
Equipment Alarm System, Window Coverings
Fireplace false
Window Features Blinds,Full
Appliance Dryer, Microwave, Washer
Laundry Electric Dryer Hookup
Exterior
Exterior Feature Double Pane Windows, Lighting, Patio: Open
Garage Spaces 2.0
Community Features Clubhouse
Utilities Available Natural Gas Connected, Electricity Connected, Sewer Connected, Water Connected
Amenities Available Barbecue, Biking Trails, Fitness Center, Hiking Trails, Pets Permitted, Picnic Area, Playground, Pool, Spa/Hot Tub, Tennis Court(s)
View Y/N Yes
View Mountain(s)
Roof Type Asphalt
Present Use Single Family
Topography Curb & Gutter, Road: Paved, Secluded Yard, Sidewalks, Sprinkler: Auto-Full, Terrain, Flat, View: Mountain, Private
Accessibility Accessible Hallway(s), Accessible Kitchen Appliances
Porch Patio: Open
Total Parking Spaces 2
Private Pool false
Building
Lot Description Curb & Gutter, Road: Paved, Secluded, Sidewalks, Sprinkler: Auto-Full, View: Mountain, Private
Faces South
Story 3
Sewer Sewer: Connected
Water Culinary
Structure Type Asphalt,Concrete,Cement Siding
New Construction No
Construction Status Blt./Standing
Schools
Elementary Schools Eastlake
Middle Schools Elk Ridge
High Schools Herriman
School District Jordan
Others
HOA Name Daybreak Community
Senior Community No
Tax ID 27-18-459-023
Ownership Agent Owned
Acceptable Financing Cash, Conventional, FHA, VA Loan
Horse Property No
Listing Terms Cash, Conventional, FHA, VA Loan
Financing Conventional
Read Less Info
Want to know what your home might be worth? Contact us for a FREE valuation!

Our team is ready to help you sell your home for the highest possible price ASAP
Bought with Legacy Realty & Investment Corp.
"My job is to find and attract mastery-based agents to the office, protect the culture, and make sure everyone is happy! "






