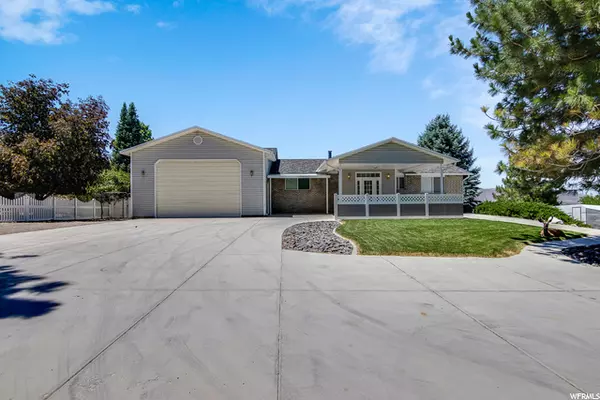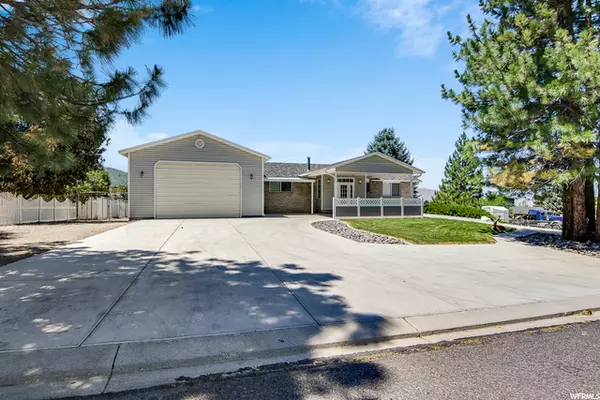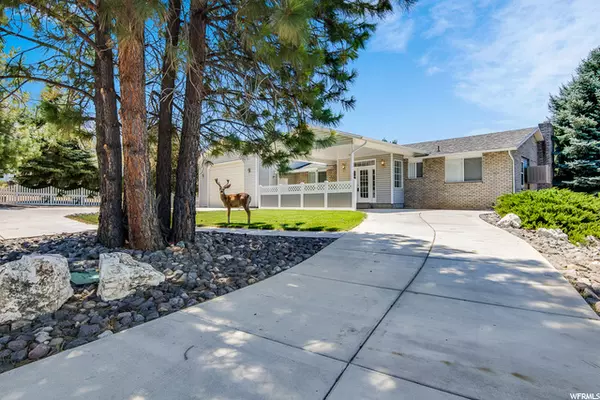$500,000
$499,000
0.2%For more information regarding the value of a property, please contact us for a free consultation.
3 Beds
3 Baths
2,784 SqFt
SOLD DATE : 08/20/2021
Key Details
Sold Price $500,000
Property Type Single Family Home
Sub Type Single Family Residence
Listing Status Sold
Purchase Type For Sale
Square Footage 2,784 sqft
Price per Sqft $179
Subdivision Salem Hills
MLS Listing ID 1752097
Sold Date 08/20/21
Style Rambler/Ranch
Bedrooms 3
Full Baths 2
Half Baths 1
Construction Status Blt./Standing
HOA Y/N No
Abv Grd Liv Area 1,416
Year Built 1976
Annual Tax Amount $2,019
Lot Size 0.280 Acres
Acres 0.28
Lot Dimensions 0.0x0.0x0.0
Property Description
Views galore! Nestled in the gorgeous hills of Elk Ridge, this charming rambler features 3 bedrooms and 2 1/2 bathrooms. Pride of ownership is apparent from the moment you pull up. Bring your fussiest buyer! This property is as clean and well-maintained as they come! Another bonus is the easy main level living with brand new carpet, one of the many features making this one a hidden gem. Do not miss the extra flex room in the basement that would make a great office or workout space. Enjoy cooking in your updated kitchen which boasts all the upgrades. Gorgeous beveled edge quartz countertops, beautiful modern grey cabinetry with soft close hinges, stainless steel appliances and vinyl plank flooring. Never miss an evening sunset or simply entertain in the ample great room that extends on to your covered deck. Enjoy watching the kids shoot hoops in the fully fenced backyard or from the large basement family room. Wait, it gets better, you get to bring all your toys, too! Check out the 24' x 40' garage and the 16' x 24' workshop/garage behind that! Parking is no problem including an ample circular driveway. Parking your ATV or RV is a breeze using your 60' of space. If you believe home is where the heart is, be prepared for this cozy mountain hideaway to capture your heart.
Location
State UT
County Utah
Area Payson; Elk Rg; Salem; Wdhil
Zoning Single-Family
Rooms
Basement Daylight, Walk-Out Access
Primary Bedroom Level Floor: 1st
Master Bedroom Floor: 1st
Main Level Bedrooms 2
Interior
Interior Features See Remarks, Disposal, Floor Drains, Great Room, Range/Oven: Free Stdng.
Heating See Remarks, Gas: Radiant
Cooling Evaporative Cooling
Flooring Carpet, Hardwood, Tile, Vinyl
Equipment Basketball Standard, Storage Shed(s), Swing Set, Window Coverings
Fireplace false
Window Features Blinds
Appliance Dryer, Microwave, Washer, Water Softener Owned
Exterior
Exterior Feature Basement Entrance, Deck; Covered, Double Pane Windows, Out Buildings, Lighting, Patio: Covered, Walkout
Garage Spaces 4.0
Utilities Available Natural Gas Connected, Electricity Connected, Sewer Connected, Sewer: Public, Water Connected
View Y/N Yes
View Lake, Mountain(s), Valley
Roof Type Asphalt
Present Use Single Family
Topography Curb & Gutter, Fenced: Full, Road: Paved, Sprinkler: Auto-Full, Terrain: Grad Slope, View: Lake, View: Mountain, View: Valley
Porch Covered
Total Parking Spaces 12
Private Pool false
Building
Lot Description Curb & Gutter, Fenced: Full, Road: Paved, Sprinkler: Auto-Full, Terrain: Grad Slope, View: Lake, View: Mountain, View: Valley
Faces East
Story 2
Sewer Sewer: Connected, Sewer: Public
Water Culinary
Structure Type Asphalt,Brick,Cement Siding
New Construction No
Construction Status Blt./Standing
Schools
Elementary Schools Foothills
Middle Schools Salem Jr
High Schools Salem Hills
School District Nebo
Others
Senior Community No
Tax ID 52-010-0068
Acceptable Financing Cash, Conventional, FHA, VA Loan, USDA Rural Development
Horse Property No
Listing Terms Cash, Conventional, FHA, VA Loan, USDA Rural Development
Financing Conventional
Read Less Info
Want to know what your home might be worth? Contact us for a FREE valuation!

Our team is ready to help you sell your home for the highest possible price ASAP
Bought with KW WESTFIELD
"My job is to find and attract mastery-based agents to the office, protect the culture, and make sure everyone is happy! "






