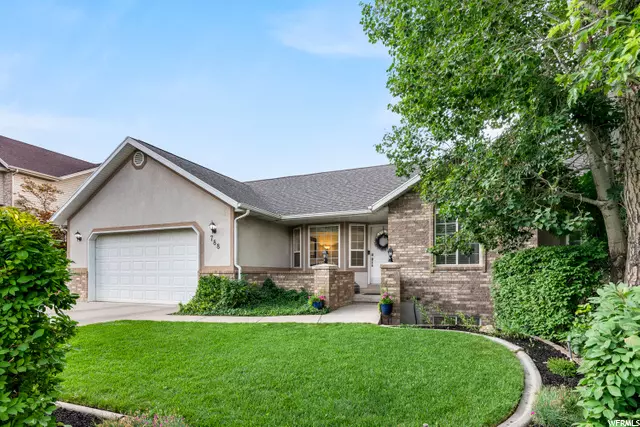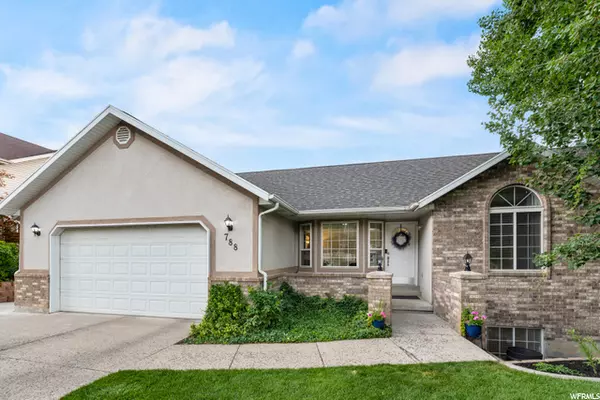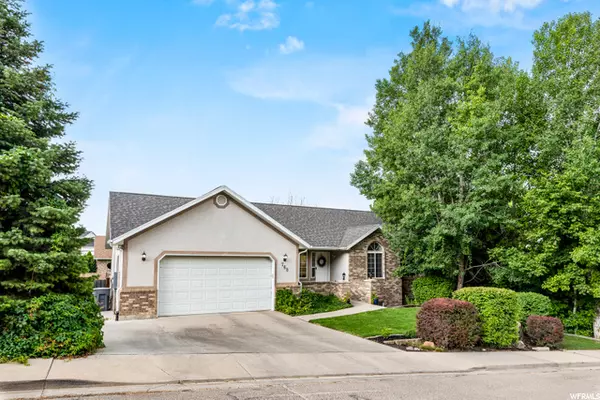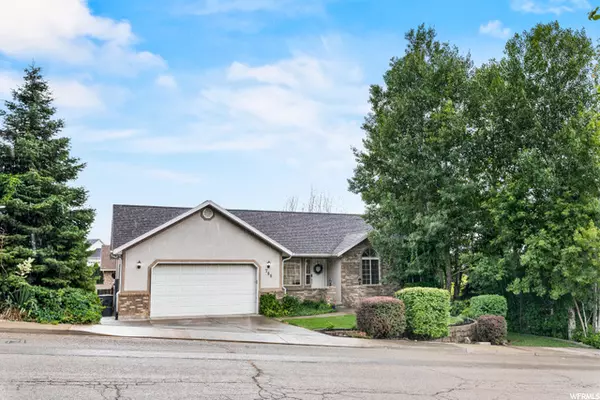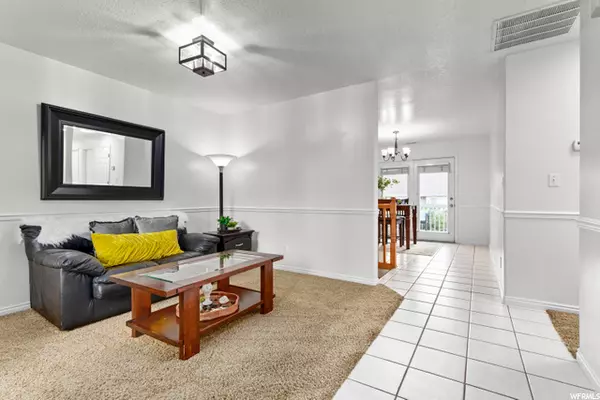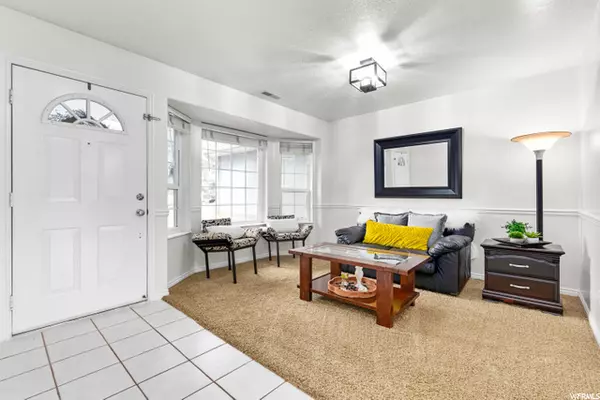$585,000
$560,000
4.5%For more information regarding the value of a property, please contact us for a free consultation.
5 Beds
3 Baths
2,854 SqFt
SOLD DATE : 08/19/2021
Key Details
Sold Price $585,000
Property Type Single Family Home
Sub Type Single Family Residence
Listing Status Sold
Purchase Type For Sale
Square Footage 2,854 sqft
Price per Sqft $204
Subdivision Wade Springs
MLS Listing ID 1755275
Sold Date 08/19/21
Style Rambler/Ranch
Bedrooms 5
Full Baths 2
Three Quarter Bath 1
Construction Status Blt./Standing
HOA Y/N No
Abv Grd Liv Area 1,406
Year Built 1993
Annual Tax Amount $1,871
Lot Size 9,147 Sqft
Acres 0.21
Lot Dimensions 0.0x0.0x0.0
Property Description
Beautiful Rambler with main level living and office in a quiet quality neighborhood! 5 Bedroom 3 Bath home with full daylight walk out basement with separate private entrance to Mother in law apartment! 2 laundries 2 family rooms and 2 kitchens! Master bedroom and bathroom with walk in shower and bidet! New Asphalt roof was installed 2 years ago! A/C and gas radiant heat! Energy efficient LED lighting! South facing for extra light in the winter months and passive solar heating even in the basement! Upper deck for BBQ's and valley views! Oversized double garage with cabinets work bench and sink! RV parking. Fully landscaped with a raised garden area, shed, kids play area patio and deck! Delicious Nectarine, Peach and Apple fruit trees! Large shade trees to keep the home cool in the Summer! Walking distance to Murdock Canal Trail and Grove Creek Canyon Trail! Buyer and buyers agent to verify all information! Information given as a courtesy but is not guaranteed!
Location
State UT
County Utah
Area Pl Grove; Lindon; Orem
Zoning Single-Family
Direction take 100 E to 1100 N, head east to 850 E turn Right heading south to 1000 N take another right, go to address on the left!
Rooms
Basement Daylight, Full
Primary Bedroom Level Floor: 1st, Basement
Master Bedroom Floor: 1st, Basement
Main Level Bedrooms 3
Interior
Interior Features Bath: Master, Den/Office, Disposal, French Doors, Kitchen: Second, Mother-in-Law Apt., Range/Oven: Free Stdng.
Heating Gas: Radiant
Cooling Central Air
Flooring Carpet, Tile
Equipment Storage Shed(s), Workbench
Fireplace false
Window Features Blinds
Appliance Ceiling Fan, Microwave, Range Hood, Water Softener Owned
Laundry Electric Dryer Hookup, Gas Dryer Hookup
Exterior
Exterior Feature Basement Entrance, Double Pane Windows, Out Buildings, Lighting, Patio: Covered, Walkout
Garage Spaces 2.0
Utilities Available Natural Gas Connected, Electricity Connected, Sewer Connected, Sewer: Public, Water Connected
View Y/N Yes
View Lake, Mountain(s), Valley
Roof Type Asphalt
Present Use Single Family
Topography Curb & Gutter, Fenced: Full, Road: Paved, Secluded Yard, Sidewalks, Sprinkler: Auto-Full, Terrain: Grad Slope, View: Lake, View: Mountain, View: Valley
Accessibility Accessible Entrance, Single Level Living, Customized Wheelchair Accessible
Porch Covered
Total Parking Spaces 5
Private Pool false
Building
Lot Description Curb & Gutter, Fenced: Full, Road: Paved, Secluded, Sidewalks, Sprinkler: Auto-Full, Terrain: Grad Slope, View: Lake, View: Mountain, View: Valley
Faces North
Story 2
Sewer Sewer: Connected, Sewer: Public
Water Culinary, Irrigation: Pressure
Structure Type Asphalt,Brick,Stucco
New Construction No
Construction Status Blt./Standing
Schools
Elementary Schools Grovecrest
Middle Schools Pleasant Grove
High Schools Pleasant Grove
School District Alpine
Others
Senior Community No
Tax ID 55-080-0016
Acceptable Financing Cash, Conventional
Horse Property No
Listing Terms Cash, Conventional
Financing Conventional
Read Less Info
Want to know what your home might be worth? Contact us for a FREE valuation!

Our team is ready to help you sell your home for the highest possible price ASAP
Bought with Homie
"My job is to find and attract mastery-based agents to the office, protect the culture, and make sure everyone is happy! "

