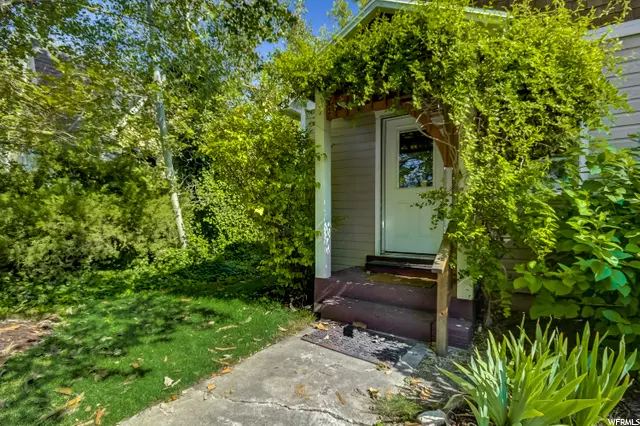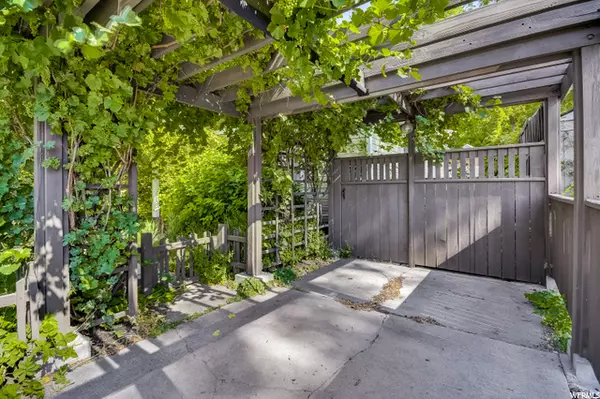$474,950
For more information regarding the value of a property, please contact us for a free consultation.
2 Beds
1 Bath
882 SqFt
SOLD DATE : 08/16/2021
Key Details
Property Type Single Family Home
Sub Type Single Family Residence
Listing Status Sold
Purchase Type For Sale
Square Footage 882 sqft
Price per Sqft $538
Subdivision Alley Abutti
MLS Listing ID 1755951
Sold Date 08/16/21
Style Bungalow/Cottage
Bedrooms 2
Full Baths 1
Construction Status Blt./Standing
HOA Y/N No
Abv Grd Liv Area 882
Year Built 1948
Annual Tax Amount $2,185
Lot Size 6,098 Sqft
Acres 0.14
Lot Dimensions 0.0x0.0x0.0
Property Description
Special 2 bed/ 1bath bungalow with backyard stand alone office and incredible yard in great Liberty Wells location. While the footprint may be small there is nothing small about this home. The best use of space this Realtor has ever seen with a private oasis fairyland backyard. This remodeled and updated bungalow includes an efficient kitchen (with updated soft close cabinets, high end appliances and granite counters), original wood floors, newer roof, updated electrical, plumbing, HVAC and lots of built-in storage. Enjoy all that SLC has to offer from your multiple decks (one with 220 for hot tub), garden, workshops and private office. According to the owners the home is situated on a Ley Line which is a series of lines that crisscrosses the globe and are dotted with monuments and natural landforms and carry along rivers of positive energy. Google Fiber. Must be experienced in person. Second floor sq ft refers to guest office.
Location
State UT
County Salt Lake
Area Salt Lake City; So. Salt Lake
Zoning Single-Family
Rooms
Basement None
Main Level Bedrooms 2
Interior
Interior Features Kitchen: Updated, Oven: Gas, Range: Gas, Range/Oven: Free Stdng., Instantaneous Hot Water
Heating Forced Air, Gas: Central
Cooling Central Air
Flooring Hardwood, Tile
Equipment Storage Shed(s)
Fireplace false
Window Features Drapes
Appliance Dryer, Microwave, Range Hood, Refrigerator, Washer, Water Softener Owned
Exterior
Exterior Feature Double Pane Windows, Out Buildings, Lighting, Porch: Open, Secured Building, Stained Glass Windows
Carport Spaces 1
Utilities Available Natural Gas Connected, Electricity Connected, Sewer Connected, Sewer: Public, Water Connected
View Y/N Yes
View Mountain(s)
Roof Type Asphalt
Present Use Single Family
Topography Fenced: Full, Secluded Yard, Sidewalks, Sprinkler: Manual-Full, Terrain, Flat, View: Mountain, Drip Irrigation: Auto-Part
Porch Porch: Open
Total Parking Spaces 1
Private Pool false
Building
Lot Description Fenced: Full, Secluded, Sidewalks, Sprinkler: Manual-Full, View: Mountain, Drip Irrigation: Auto-Part
Story 2
Sewer Sewer: Connected, Sewer: Public
Water Culinary
New Construction No
Construction Status Blt./Standing
Schools
Elementary Schools Beacon Heights
Middle Schools Hillside
High Schools East
School District Salt Lake
Others
Senior Community No
Tax ID 16-17-104-009
Acceptable Financing Cash, Conventional, FHA, VA Loan
Horse Property No
Listing Terms Cash, Conventional, FHA, VA Loan
Financing VA
Read Less Info
Want to know what your home might be worth? Contact us for a FREE valuation!

Our team is ready to help you sell your home for the highest possible price ASAP
Bought with Windermere Real Estate (Park City)
"My job is to find and attract mastery-based agents to the office, protect the culture, and make sure everyone is happy! "






