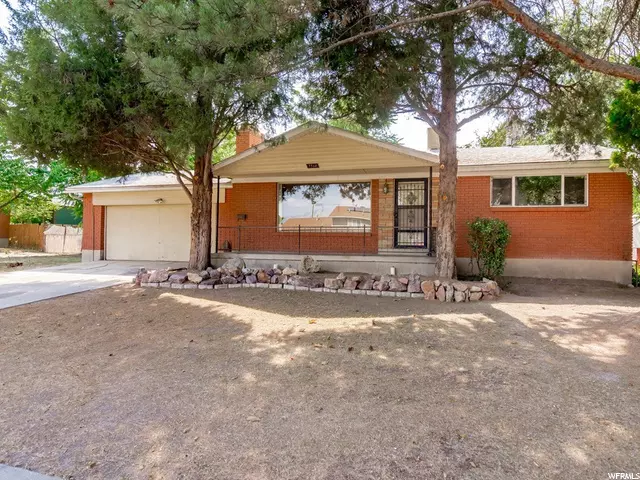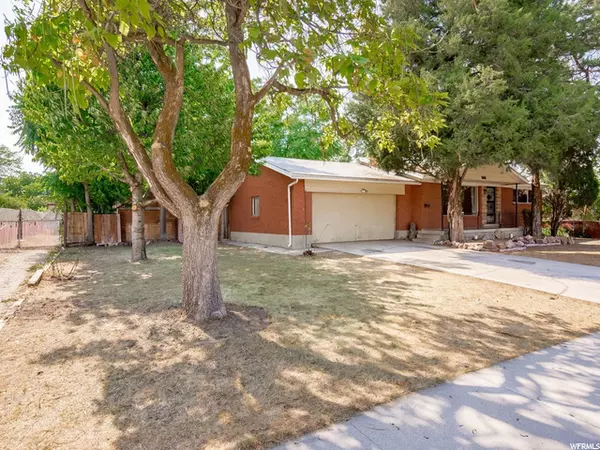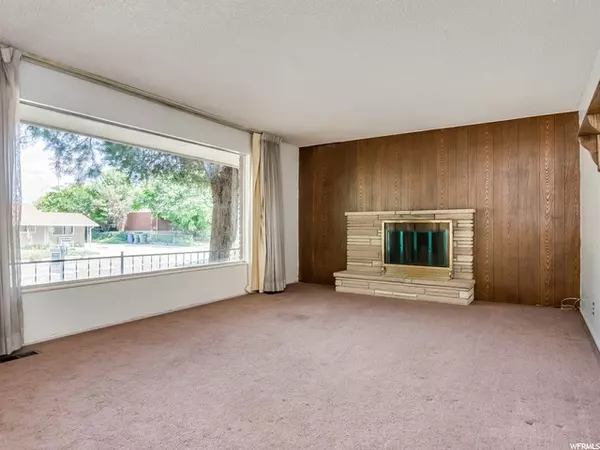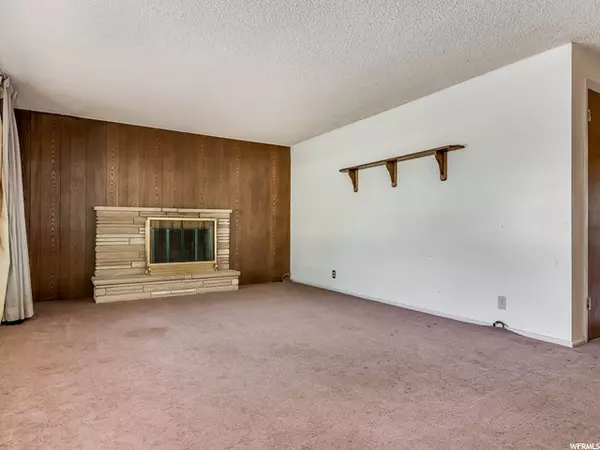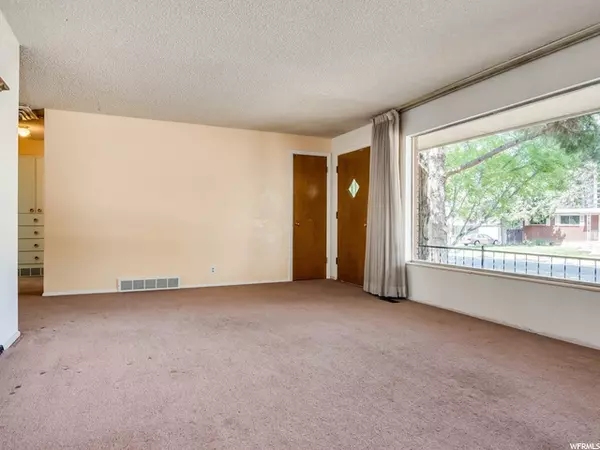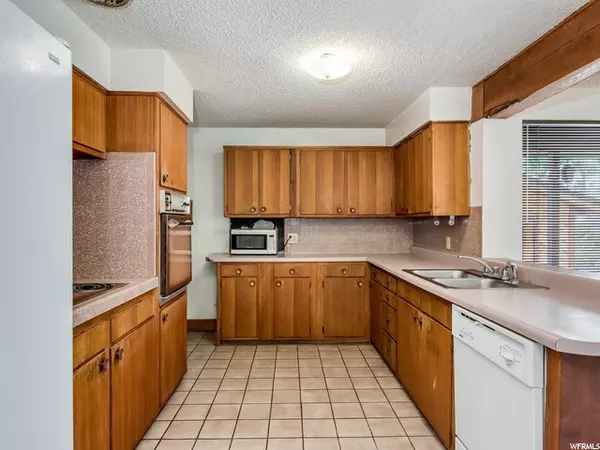$390,000
$385,000
1.3%For more information regarding the value of a property, please contact us for a free consultation.
3 Beds
2 Baths
2,060 SqFt
SOLD DATE : 08/12/2021
Key Details
Sold Price $390,000
Property Type Single Family Home
Sub Type Single Family Residence
Listing Status Sold
Purchase Type For Sale
Square Footage 2,060 sqft
Price per Sqft $189
Subdivision Western Acres
MLS Listing ID 1755131
Sold Date 08/12/21
Style Rambler/Ranch
Bedrooms 3
Full Baths 1
Three Quarter Bath 1
Construction Status Blt./Standing
HOA Y/N No
Abv Grd Liv Area 1,135
Year Built 1962
Annual Tax Amount $2,005
Lot Size 0.360 Acres
Acres 0.36
Lot Dimensions 0.0x0.0x0.0
Property Description
Sale failed due to lender. Please allow 48 hour response time. You will fall in love with this darling rambler! Built in 1962 and it still has many original features. Only two owners and well taken care of. Enter the home and be greeted by a large family room with a fireplace. The kitchen has vintage appliances. Refrigerator is included. This floor plan is unique to others built during the 60's. A dining addition adds 200 plus square feet and overlooks the largest lot in the neighborhood. .36 acres! Two bedrooms upstairs - one with wood flooring. Wood floor is also present under the carpet in the hall and family room. The basement has a large family room with a pool table and all the supplies. Newer windows throughout much the home. This home would be darling with new paint and carpet! Road access to the backyard to store a boat, ATVs, RV, etc... Several outbuildings. There is also a hot tub, playhouse, horseshoe pit, and ample room for a vegetable garden. Seriously a rare find! Square footage figures are provided as a courtesy estimate only and were obtained from county records. Buyer is advised to obtain an independent measurement.
Location
State UT
County Salt Lake
Area Magna; Taylrsvl; Wvc; Slc
Zoning Single-Family
Rooms
Basement Partial
Primary Bedroom Level Floor: 1st
Master Bedroom Floor: 1st
Main Level Bedrooms 2
Interior
Interior Features Alarm: Fire, Oven: Wall, Range: Countertop
Heating Forced Air
Cooling Evaporative Cooling
Flooring Carpet, Hardwood, Tile, Concrete
Fireplaces Number 1
Fireplaces Type Insert
Equipment Fireplace Insert, Hot Tub, Storage Shed(s), Window Coverings, Workbench
Fireplace true
Window Features Blinds,Drapes
Appliance Ceiling Fan, Microwave, Refrigerator, Washer, Water Softener Owned
Laundry Electric Dryer Hookup
Exterior
Exterior Feature Deck; Covered, Double Pane Windows, Out Buildings, Porch: Open, Sliding Glass Doors, Storm Doors, Patio: Open
Garage Spaces 4.0
Pool Above Ground
Utilities Available Natural Gas Connected, Electricity Connected, Sewer Connected, Sewer: Public, Water Connected
View Y/N No
Roof Type Asphalt
Present Use Single Family
Topography Curb & Gutter, Fenced: Part, Road: Paved, Secluded Yard, Sidewalks, Sprinkler: Manual-Part
Porch Porch: Open, Patio: Open
Total Parking Spaces 10
Private Pool true
Building
Lot Description Curb & Gutter, Fenced: Part, Road: Paved, Secluded, Sidewalks, Sprinkler: Manual-Part
Faces East
Story 2
Sewer Sewer: Connected, Sewer: Public
Water Culinary
Structure Type Aluminum,Brick
New Construction No
Construction Status Blt./Standing
Schools
Elementary Schools Pioneer
Middle Schools Valley
High Schools Granger
School District Granite
Others
Senior Community No
Tax ID 15-32-104-014
Security Features Fire Alarm
Acceptable Financing Cash, Conventional
Horse Property No
Listing Terms Cash, Conventional
Financing Cash
Read Less Info
Want to know what your home might be worth? Contact us for a FREE valuation!

Our team is ready to help you sell your home for the highest possible price ASAP
Bought with Equity Real Estate (Advantage)
"My job is to find and attract mastery-based agents to the office, protect the culture, and make sure everyone is happy! "

