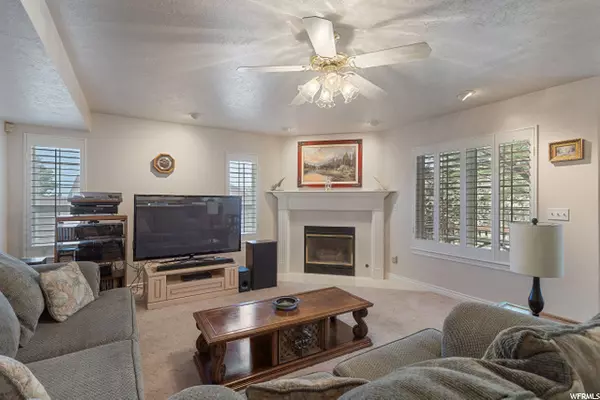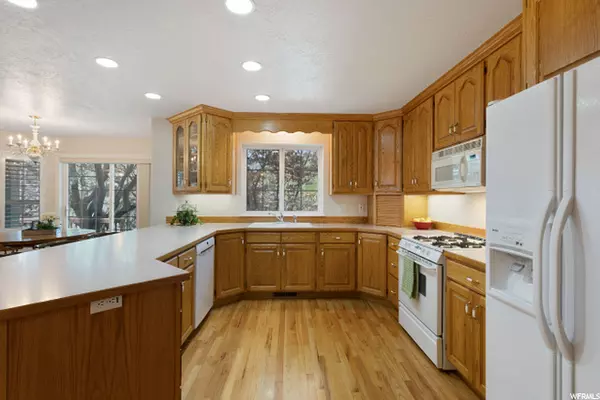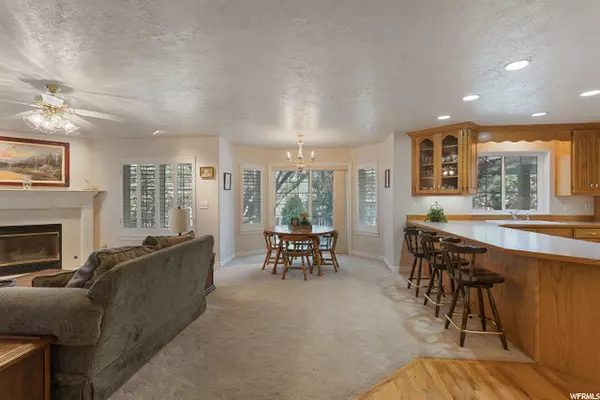$800,000
$739,900
8.1%For more information regarding the value of a property, please contact us for a free consultation.
4 Beds
4 Baths
4,325 SqFt
SOLD DATE : 08/11/2021
Key Details
Sold Price $800,000
Property Type Single Family Home
Sub Type Single Family Residence
Listing Status Sold
Purchase Type For Sale
Square Footage 4,325 sqft
Price per Sqft $184
Subdivision Eaglewood Estates
MLS Listing ID 1756040
Sold Date 08/11/21
Style Stories: 2
Bedrooms 4
Full Baths 3
Half Baths 1
Construction Status Blt./Standing
HOA Y/N No
Abv Grd Liv Area 2,825
Year Built 1995
Annual Tax Amount $3,644
Lot Size 10,018 Sqft
Acres 0.23
Lot Dimensions 0.0x0.0x0.0
Property Description
OFFERS REVIEWED TUESDAY, JULY 20! SWIMMING POOL!! Beat the Heat with a cool dip in YOUR OWN POOL! Such a Beautiful Setting for Entertaining your Family and Friends! Two Decks (One with a Picnic Table, One Perfect for a Table with Chairs), Open Patio and Covered Patio Areas! Wonderful Location in the Eaglewood Community, Shady Lot with Mature Trees! 3+Garage (could be 4 Car Garage by removing a temporary wall that now creates a Mancave/Pool Changing Room/Workout Rm) and 8 ft Doors! This Beautiful Home has been lovingly cared for by its One Owner! Formal Living and Dining Rooms with Bay Windows and Lovely Plantation Shutters! Hardwood Floors! Large Kitchen with Pantry that looks out to watch the Kids Splashing Around in your Wonderful POOL! Spacious Semi-Formal Dining Area is enlarged with a Nice Bay Window, Plantation Shutters, Family Room with Cozy Gas Fireplace completes your Great Room! Upstairs you'll Love the Large Master Bedroom (33x14 Super Insulated for Noise and Temp) with more Beautiful Plantation Shutters, Cozy Gas Fireplace, Walk-in Closet, Generous En-suite Bath with Jetted Tub, Double Vanities, Sep Shower and Private Deck to enjoy the View of the Mountains and the Inviting POOL! One Full Bath with Double Sinks and Linen Closet and Two more Bedrooms up! Downstairs features Pool Table/Ping Pong Table/Game Room! Downstairs would be a perfect Mother-in-Law Apartment with its Full Kitchen, Dining Area, Family Room, Second Laundry, One Large Bedroom (or Game Room could be Second Large Bedroom)! Fully Above Ground Basement Entrance with its own Sidewalk! Big Windows throughout bring in tons of Natural Light! Lots of Storage! Quality 2X6 Construction! Great Layout! Very Lightly Lived in by mostly one Person! Extra Large Painted, Insulated Garage has Hot/Cold Water, Workbench, Cabinets! 40 ft RV Parking (with Power Hookup) and Gate! Very Quiet Location! YOUR POOL is very Private and Secluded! Anyone up for an EVENING SWIM? No Backyard Neighbors! Close to Deer Hollow Park! YOU ARE DEFINITELY HOME! 10 Mins to SLC, 15 to SLC Airport! Close to Hiking & Biking Trails and the Eaglewood Golf Course! Call For Your Personal Showing!
Location
State UT
County Davis
Area Bntfl; Nsl; Cntrvl; Wdx; Frmtn
Zoning Single-Family
Rooms
Basement Daylight, Entrance, Full, Walk-Out Access
Primary Bedroom Level Floor: 2nd
Master Bedroom Floor: 2nd
Interior
Interior Features Bath: Sep. Tub/Shower, Central Vacuum, Closet: Walk-In, French Doors, Gas Log, Great Room, Intercom, Jetted Tub, Kitchen: Second, Mother-in-Law Apt., Range/Oven: Free Stdng.
Heating Forced Air, Gas: Central
Cooling Central Air
Flooring Carpet, Hardwood, Tile
Fireplaces Number 2
Fireplaces Type Insert
Equipment Alarm System, Fireplace Insert, Storage Shed(s), Window Coverings, Workbench
Fireplace true
Appliance Ceiling Fan, Freezer, Microwave, Refrigerator, Water Softener Owned
Laundry Electric Dryer Hookup, Gas Dryer Hookup
Exterior
Exterior Feature Balcony, Basement Entrance, Bay Box Windows, Double Pane Windows, Entry (Foyer), Lighting, Patio: Covered, Sliding Glass Doors, Walkout
Garage Spaces 3.0
Pool Gunite, Heated, In Ground, Electronic Cover
Utilities Available Natural Gas Connected, Electricity Connected, Sewer Connected, Sewer: Public, Water Connected
View Y/N Yes
View Mountain(s)
Roof Type Asphalt
Present Use Single Family
Topography Curb & Gutter, Fenced: Full, Road: Paved, Sidewalks, Sprinkler: Auto-Full, View: Mountain
Porch Covered
Total Parking Spaces 9
Private Pool true
Building
Lot Description Curb & Gutter, Fenced: Full, Road: Paved, Sidewalks, Sprinkler: Auto-Full, View: Mountain
Faces Southwest
Story 3
Sewer Sewer: Connected, Sewer: Public
Water Culinary
Structure Type Brick,Stucco
New Construction No
Construction Status Blt./Standing
Schools
Elementary Schools Adelaide
Middle Schools South Davis
High Schools Woods Cross
School District Davis
Others
Senior Community No
Tax ID 01-184-0008
Acceptable Financing Cash, Conventional
Horse Property No
Listing Terms Cash, Conventional
Financing Conventional
Read Less Info
Want to know what your home might be worth? Contact us for a FREE valuation!

Our team is ready to help you sell your home for the highest possible price ASAP
Bought with Summit Sotheby's International Realty
"My job is to find and attract mastery-based agents to the office, protect the culture, and make sure everyone is happy! "






