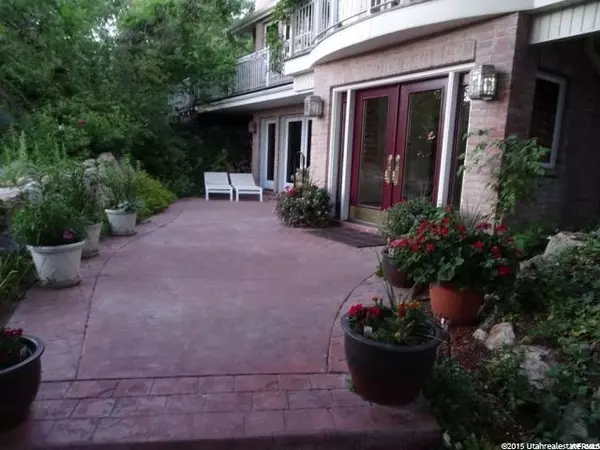$1,175,000
$1,169,000
0.5%For more information regarding the value of a property, please contact us for a free consultation.
5 Beds
3 Baths
5,120 SqFt
SOLD DATE : 08/11/2021
Key Details
Sold Price $1,175,000
Property Type Single Family Home
Sub Type Single Family Residence
Listing Status Sold
Purchase Type For Sale
Square Footage 5,120 sqft
Price per Sqft $229
Subdivision Golden Hills No 7
MLS Listing ID 1751694
Sold Date 08/11/21
Style Rambler/Ranch
Bedrooms 5
Full Baths 3
Construction Status Blt./Standing
HOA Y/N No
Abv Grd Liv Area 5,120
Year Built 1972
Annual Tax Amount $5,153
Lot Size 0.620 Acres
Acres 0.62
Lot Dimensions 0.0x0.0x0.0
Property Description
This is a one-of-a-kind property that you cannot find in the SL Valley anymore, with incredible mountain and valley views. This custom 5,120 sq. ft. home is situated in a cul-de-sac, on a private wooded double lot that cannot be duplicated. On one side is level open area bordered by natural forest, that could potentially be a separate building lot and homesite. On the other side is a (neighbor-owned) heavily wooded unbuildable lot with a stream running through it, affording privacy and serenity to the lucky owners. I-215 is minutes away. Skiers have easy access to Snowbird, Alta, Solitude and Brighton - also just minutes away! This home boasts 5 oversized bedrooms and many other upgrades. The main living area is upstairs, with huge patios on either end of the home, connected by a balcony with Trex decking the length of the house. The south patio has a pergola, which is covered with wisteria, and makes a comfortable place to relax in the warm weather. There are wonderful views from all the rooms. Plantation shutters, duette blinds and wood blinds are attractive window coverings, and twelve skylights keep the house light and bright. Floors are carpeting, tile and exquisite birdseye maple. Radiant in-floor heating keeps the home cozy all winter, as well as cleaner, as dust is not blowing through ductwork. There is a gas-log fireplace in the living room. The kitchen cabinets are top-grade maple, built by Teerlink. Appliances are KitchenAid, Bosch and GE. Base cabinets and island are topped with granite. Off the kitchen is a laundry room that includes a large pantry space. There is a surround sound audio system throughout the home. Bathrooms all have professionally built-in vanities and tons of storage space. The master suite is huge, with a large walk-in closet, very large bathroom with a separate toilet/bidet room, jetted spa tub, separate shower with steam and a built-in bench. Another separate room is attached to the master bedroom and can be a nursery/exercise room or craft room. There are two more oversized bedrooms and a bathroom upstairs as well. Doors throughout the house are solid wood, stained, with quality hardware. Windows are double pane insulated, and walls all have extra insulation. Downstairs is a built-in cherry wood office, with very large entertainment area, wood-burning fireplace and French doors that lead to a beautiful private patio. There are also two over-sized bedrooms downstairs, as well as a beautiful full bath, a laundry room, and a cold storage room. The garages will hold four vehicles across, with one more in tandem. The south garage is extra-deep to accommodate bikes, motorcycles, snowmobiles, what have you. The 600 sq. ft. workshop is heated. Outside, the radiant heat system extends down the driveway, as well as up the steps and entryway, so you can kiss that snow shovel goodbye! The 4.3 KW solar system on the roof will help keep your energy bills down year around. Additional lot available for possible development. Potential sub-divide and build lot. Square footage figures are provided as a courtesy estimate only and were obtained from county records. Buyer is advised to obtain an independent measurement.
Location
State UT
County Salt Lake
Area Holladay; Murray; Cottonwd
Zoning Single-Family
Rooms
Other Rooms Workshop
Basement None
Primary Bedroom Level Floor: 2nd
Master Bedroom Floor: 2nd
Main Level Bedrooms 2
Interior
Interior Features See Remarks, Bath: Master, Bath: Sep. Tub/Shower, Central Vacuum, Closet: Walk-In, Den/Office, Disposal, French Doors, Gas Log, Jetted Tub, Range: Gas, Granite Countertops
Cooling Central Air, Active Solar
Flooring Carpet, Hardwood, Tile
Fireplaces Number 2
Equipment Basketball Standard, Window Coverings, Workbench
Fireplace true
Window Features Blinds,Full,Plantation Shutters
Appliance Ceiling Fan, Dryer, Microwave, Range Hood, Refrigerator, Washer, Water Softener Owned
Laundry Electric Dryer Hookup, Gas Dryer Hookup
Exterior
Exterior Feature See Remarks, Balcony, Bay Box Windows, Double Pane Windows, Entry (Foyer), Lighting, Patio: Covered, Skylights, Sliding Glass Doors, Walkout, Patio: Open
Garage Spaces 5.0
Utilities Available Natural Gas Connected, Electricity Connected, Sewer Connected, Sewer: Public, Water Connected
View Y/N Yes
View Mountain(s), Valley
Roof Type Asphalt,Pitched
Present Use Single Family
Topography See Remarks, Cul-de-Sac, Curb & Gutter, Fenced: Part, Road: Paved, Secluded Yard, Sidewalks, Sprinkler: Auto-Full, Sprinkler: Auto-Part, Terrain, Flat, View: Mountain, View: Valley, Wooded, Drip Irrigation: Auto-Part
Porch Covered, Patio: Open
Total Parking Spaces 5
Private Pool false
Building
Lot Description See Remarks, Cul-De-Sac, Curb & Gutter, Fenced: Part, Road: Paved, Secluded, Sidewalks, Sprinkler: Auto-Full, Sprinkler: Auto-Part, View: Mountain, View: Valley, Wooded, Drip Irrigation: Auto-Part
Faces West
Story 2
Sewer Sewer: Connected, Sewer: Public
Water Culinary
Structure Type Brick
New Construction No
Construction Status Blt./Standing
Schools
Elementary Schools Canyon View
Middle Schools Butler
High Schools Brighton
School District Canyons
Others
Senior Community No
Tax ID 28-01-176-015
Acceptable Financing Cash, Conventional
Horse Property No
Listing Terms Cash, Conventional
Financing Conventional
Read Less Info
Want to know what your home might be worth? Contact us for a FREE valuation!

Our team is ready to help you sell your home for the highest possible price ASAP
Bought with EXP Realty, LLC
"My job is to find and attract mastery-based agents to the office, protect the culture, and make sure everyone is happy! "






