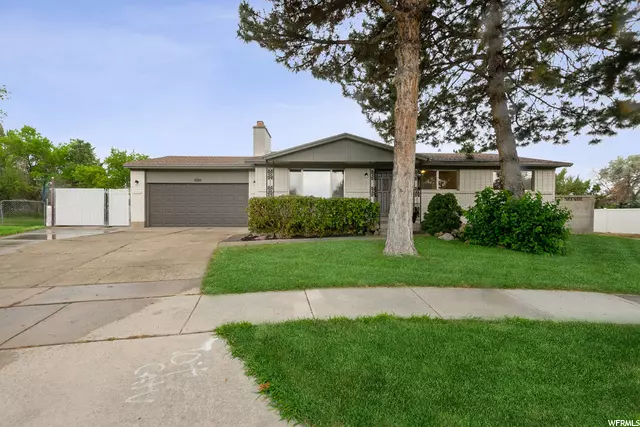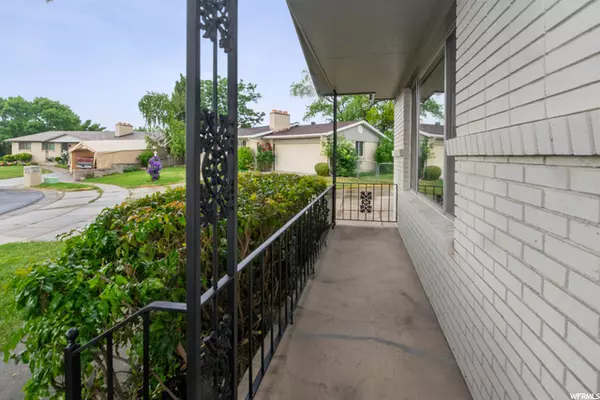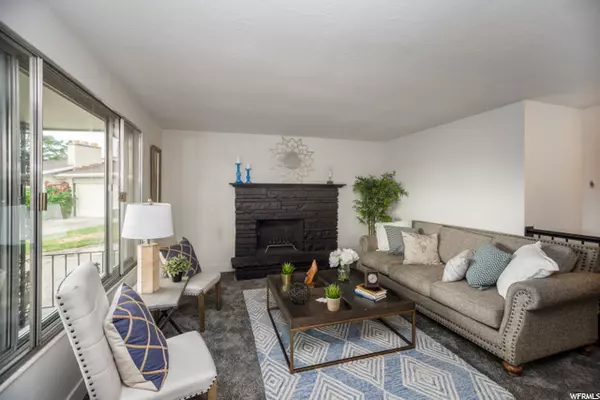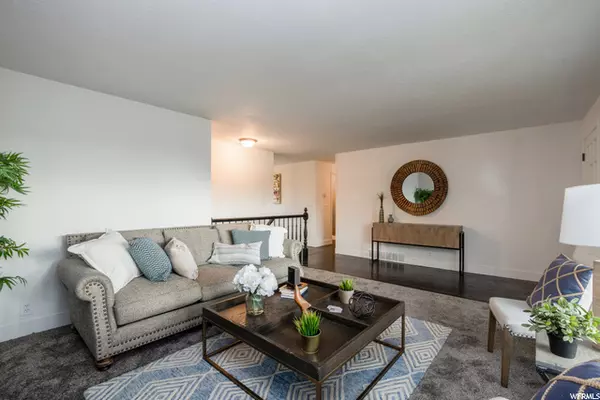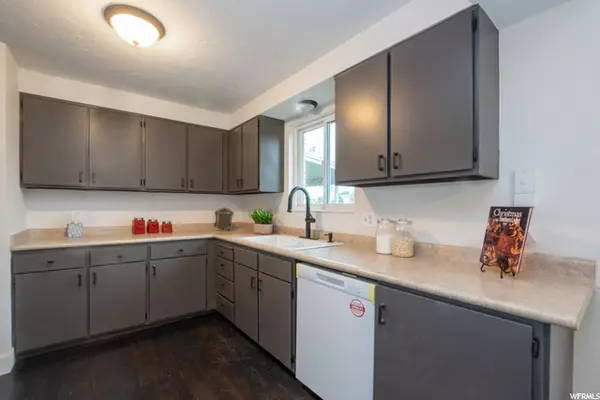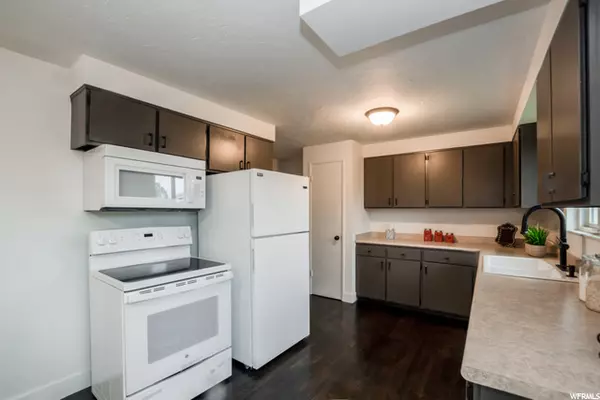$480,000
$465,000
3.2%For more information regarding the value of a property, please contact us for a free consultation.
5 Beds
3 Baths
2,786 SqFt
SOLD DATE : 08/02/2021
Key Details
Sold Price $480,000
Property Type Single Family Home
Sub Type Single Family Residence
Listing Status Sold
Purchase Type For Sale
Square Footage 2,786 sqft
Price per Sqft $172
Subdivision Colony West #11
MLS Listing ID 1751440
Sold Date 08/02/21
Style Rambler/Ranch
Bedrooms 5
Full Baths 1
Three Quarter Bath 2
Construction Status Blt./Standing
HOA Y/N No
Abv Grd Liv Area 1,589
Year Built 1978
Annual Tax Amount $2,100
Lot Size 9,147 Sqft
Acres 0.21
Lot Dimensions 0.0x0.0x0.0
Property Description
This stunning 5-bedroom, 1-den, 3-bath rambler has been meticulously updated and is move-in ready! Complete with new carpet, refinished hardwood floors, new appliances, paint, updated kitchen, bathrooms, light fixtures and more, it's sure to please. Extra features include a second kitchen in the basement, two covered patios, and ample parking - perfect for guests and RVs. Additional living space is available in the fully finished 392-square-foot detached office/studio/workshop. Don't miss this gem nestled in a cul-de-sac with verdant mature landscaping, dog run, and no backyard neighbors. With easy access to I-215, Mountain View Corridor & Bangerter Hwy the location is ideal. *Measurements for the home are from County records @ 1,197 sq ft per level. The detached office/studio measures approx 392 square feet. This space was added to the main floor living space for a total of 1,589 sq ft on the main level. Buyer advised to verify.
Location
State UT
County Salt Lake
Area Magna; Taylrsvl; Wvc; Slc
Zoning Single-Family
Rooms
Basement Daylight, Full
Primary Bedroom Level Floor: 1st
Master Bedroom Floor: 1st
Main Level Bedrooms 3
Interior
Interior Features Disposal, Floor Drains, Kitchen: Second, Kitchen: Updated
Heating Gas: Central
Cooling Central Air
Flooring Carpet, Hardwood, Laminate, Tile
Fireplaces Number 1
Equipment Basketball Standard, Dog Run, Storage Shed(s), Swing Set, Window Coverings
Fireplace true
Window Features Blinds
Appliance Ceiling Fan, Dryer, Microwave, Refrigerator, Washer, Water Softener Owned
Laundry Electric Dryer Hookup
Exterior
Exterior Feature Double Pane Windows, Out Buildings, Patio: Covered, Secured Building, Sliding Glass Doors
Garage Spaces 2.0
Utilities Available Natural Gas Connected, Electricity Connected, Sewer Connected, Water Connected
View Y/N Yes
View Mountain(s)
Roof Type Asphalt
Present Use Single Family
Topography Cul-de-Sac, Curb & Gutter, Fenced: Full, Road: Paved, Secluded Yard, Sidewalks, Terrain, Flat, View: Mountain
Porch Covered
Total Parking Spaces 7
Private Pool false
Building
Lot Description Cul-De-Sac, Curb & Gutter, Fenced: Full, Road: Paved, Secluded, Sidewalks, View: Mountain
Story 2
Sewer Sewer: Connected
Water Culinary
Structure Type Aluminum,Asphalt,Brick
New Construction No
Construction Status Blt./Standing
Schools
Elementary Schools Farnsworth (Philo T)
Middle Schools Valley
High Schools Granger
School District Granite
Others
Senior Community No
Tax ID 21-06-202-009
Acceptable Financing Cash, Conventional, FHA, VA Loan
Horse Property No
Listing Terms Cash, Conventional, FHA, VA Loan
Financing Conventional
Read Less Info
Want to know what your home might be worth? Contact us for a FREE valuation!

Our team is ready to help you sell your home for the highest possible price ASAP
Bought with Wasatch Realty LLC
"My job is to find and attract mastery-based agents to the office, protect the culture, and make sure everyone is happy! "

