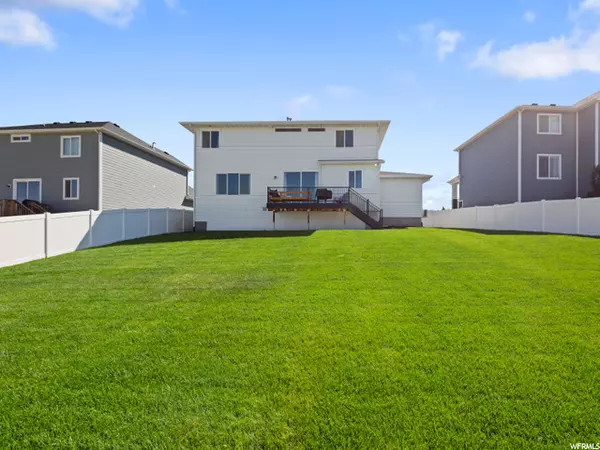$775,000
For more information regarding the value of a property, please contact us for a free consultation.
5 Beds
4 Baths
3,849 SqFt
SOLD DATE : 07/27/2021
Key Details
Property Type Single Family Home
Sub Type Single Family Residence
Listing Status Sold
Purchase Type For Sale
Square Footage 3,849 sqft
Price per Sqft $208
Subdivision Independence At The
MLS Listing ID 1749307
Sold Date 07/27/21
Style Stories: 2
Bedrooms 5
Full Baths 3
Half Baths 1
Construction Status Blt./Standing
HOA Fees $9/ann
HOA Y/N Yes
Abv Grd Liv Area 2,621
Year Built 2014
Annual Tax Amount $3,310
Lot Size 10,018 Sqft
Acres 0.23
Lot Dimensions 0.0x0.0x0.0
Property Description
Come and get this absolutely stunning former model home! The kitchen is to die for with a giant island, high end lighting fixtures, quarts counter tops, sleek range hood, high end Frigidaire stainless steel appliance with extra wide refrigerator and freezer, a large gas cook top, and stacked oven and microwave. Huge great room boasting 9 ft ceilings, fireplace, and wood floors. Enjoy summer in one of the largest back yards in the neighborhood. The Master Suite is an absolute retreat, with an ensuite featuring marble tile, soaker tub and separate shower as well as a large, sky-lit, walk-in closet. Just down the street is a wonderful park with playground and picnic area. The basement has been finished with an absolutely stunning theatre room and sound proofing through out. The epson cinema projector comes included and is capable of both 4k and 3d video. The back half of the third car garage has been made into a salon and would also work as a home office! No showings until the open house on Saturday from 12-2. Private tours available after the open house Saturday as well.
Location
State UT
County Salt Lake
Area Wj; Sj; Rvrton; Herriman; Bingh
Zoning Single-Family
Rooms
Basement Full
Primary Bedroom Level Floor: 2nd
Master Bedroom Floor: 2nd
Interior
Interior Features Bath: Master, Bath: Sep. Tub/Shower, Closet: Walk-In, Disposal, Range/Oven: Built-In, Granite Countertops, Theater Room
Heating Gas: Central
Cooling Central Air
Flooring Carpet, Hardwood, Tile
Fireplaces Number 1
Equipment Projector
Fireplace true
Window Features Blinds
Appliance Ceiling Fan, Microwave, Refrigerator
Exterior
Exterior Feature Double Pane Windows, Sliding Glass Doors
Garage Spaces 3.0
Utilities Available Natural Gas Connected, Electricity Connected, Sewer Connected, Sewer: Public, Water Connected
View Y/N Yes
View Mountain(s)
Roof Type Asphalt
Present Use Single Family
Topography Curb & Gutter, Fenced: Full, Road: Paved, Sprinkler: Auto-Full, Terrain: Grad Slope, View: Mountain
Total Parking Spaces 3
Private Pool false
Building
Lot Description Curb & Gutter, Fenced: Full, Road: Paved, Sprinkler: Auto-Full, Terrain: Grad Slope, View: Mountain
Story 3
Sewer Sewer: Connected, Sewer: Public
Water Culinary
Structure Type Brick,Stucco
New Construction No
Construction Status Blt./Standing
Schools
Elementary Schools Bluffdale
Middle Schools South Jordan
High Schools Riverton
School District Jordan
Others
Senior Community No
Tax ID 33-14-230-008
Acceptable Financing Cash, Conventional
Horse Property No
Listing Terms Cash, Conventional
Financing Conventional
Read Less Info
Want to know what your home might be worth? Contact us for a FREE valuation!

Our team is ready to help you sell your home for the highest possible price ASAP
Bought with NON-MLS
"My job is to find and attract mastery-based agents to the office, protect the culture, and make sure everyone is happy! "






