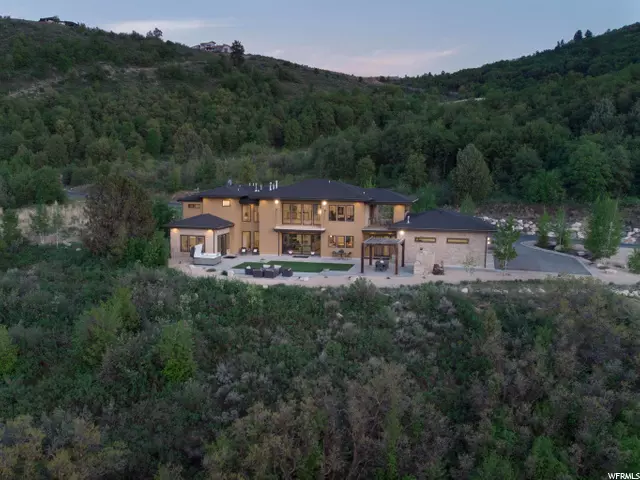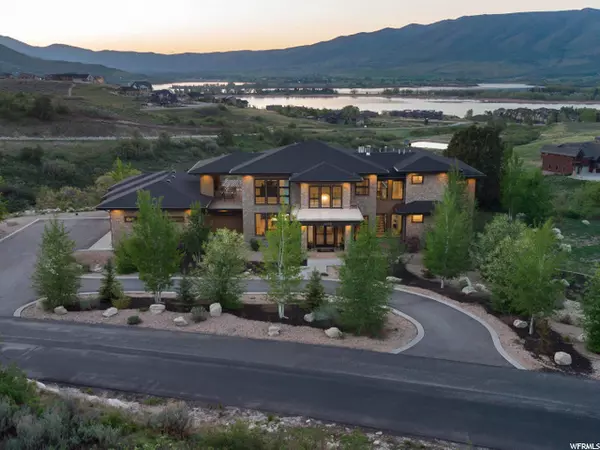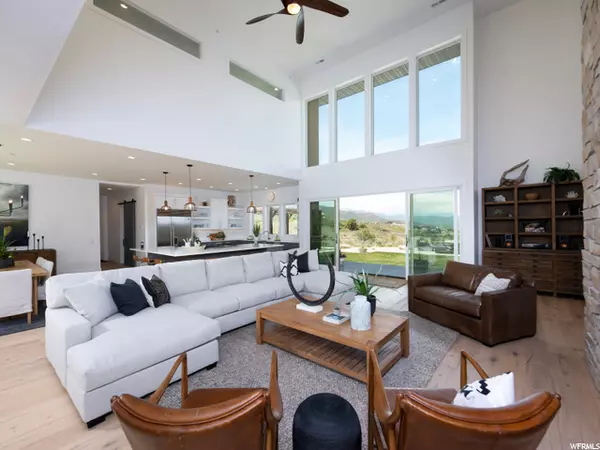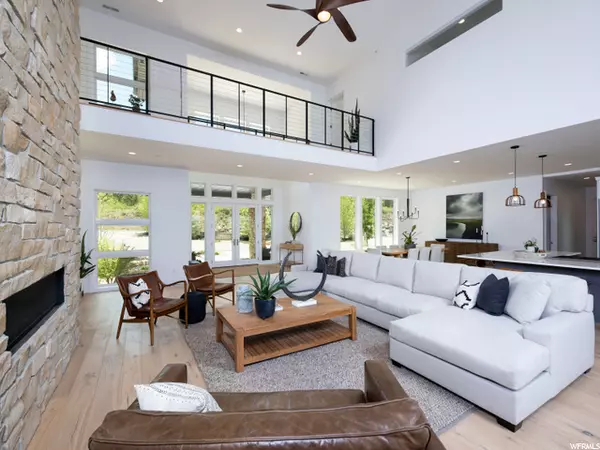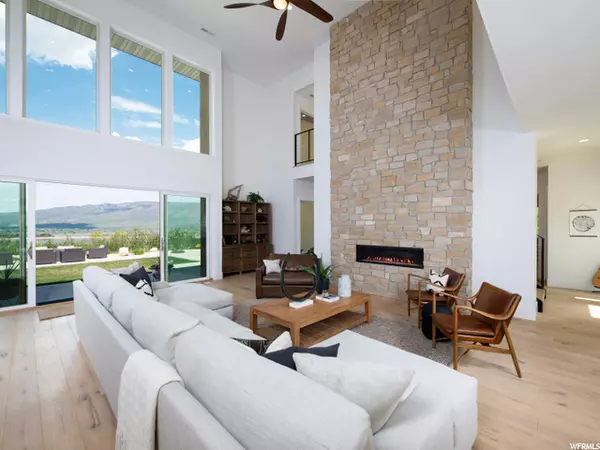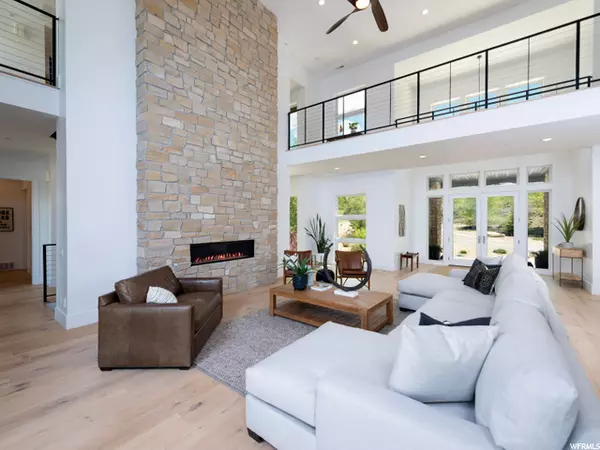$2,295,000
For more information regarding the value of a property, please contact us for a free consultation.
4 Beds
5 Baths
7,021 SqFt
SOLD DATE : 08/02/2021
Key Details
Property Type Single Family Home
Sub Type Single Family Residence
Listing Status Sold
Purchase Type For Sale
Square Footage 7,021 sqft
Price per Sqft $329
Subdivision Legends At Hawkins C
MLS Listing ID 1743484
Sold Date 08/02/21
Style Rambler/Ranch
Bedrooms 4
Full Baths 4
Half Baths 1
Construction Status Blt./Standing
HOA Fees $203/mo
HOA Y/N Yes
Abv Grd Liv Area 4,453
Year Built 2015
Annual Tax Amount $6,623
Lot Size 2.500 Acres
Acres 2.5
Lot Dimensions 236.4x395.5x335.2
Property Description
The quiet sophistication of this custom home overlooking Pineview Reservoir embodies the perfect mountain escape. From the moment you walk in, the glimmering water and mountain views flow through floor to ceiling glass. Designed with clean lines, sunny spacious rooms, and a wisp of warm farmhouse finishes. The white oak hardwood floors in the great room anchor the openness of the home and floor-to-ceiling stone fireplace. The kitchen offers quartz counters with large island, Wolfe range, large Subzero fridge, two-tone cabinets, open shelves, large pantry, and butler's pantry with sink and direct outdoor access. Invite friends and family to make a wood fired pizza or barbecue in the outdoor kitchen, or just enjoy the hot tub and scenic views. The main level master suite is wrapped in mountain views with walls of windows and glass door to access the patio and hot tub. The master bathroom features a floating dark maple double vanity, soaking tub, and shower with euro glass door. The home office has custom built-in cabinets and an ensuite full bathroom. The upstairs has sweeping mountain vistas, 2 bedrooms with ensuite bathrooms, and 2nd living room with upper level covered outdoor patio. The perfect place to play games, read a book or have intimate conversations. The unfinished lower level is designed for 4 bedrooms, 2 bathrooms, and a living room, but the options for your custom design make this space a special addition to an already spectacular home. Possibilities could include a theater room, an exercise studio, a game room, a golf simulator or custom home office space. Heated 3 car garage. Home has open space on 3 sides offering forever views. The open space is part of a total of 72 acres of common area in the community. Hawkins Creek offers a private water system, each home has a septic tank with common leach field, natural gas, and electricity. All property information, boundaries and documents to be verified by buyer.
Location
State UT
County Weber
Area Lbrty; Edn; Nordic Vly; Huntsvl
Zoning Single-Family
Rooms
Basement Partial
Primary Bedroom Level Floor: 1st
Master Bedroom Floor: 1st
Main Level Bedrooms 2
Interior
Interior Features Alarm: Fire, Bath: Master, Bath: Sep. Tub/Shower, Central Vacuum, Closet: Walk-In, Den/Office, Disposal, Great Room, Kitchen: Updated, Oven: Double, Range: Gas, Range/Oven: Free Stdng., Vaulted Ceilings, Silestone Countertops
Heating Electric, Forced Air, Gas: Central, Hot Water
Cooling Central Air
Flooring Carpet, Hardwood, Tile
Fireplaces Number 1
Fireplaces Type Insert
Equipment Fireplace Insert, Gazebo, Hot Tub, Window Coverings, Workbench
Fireplace true
Window Features Blinds,Part
Appliance Ceiling Fan, Trash Compactor, Portable Dishwasher, Gas Grill/BBQ, Microwave, Refrigerator, Water Softener Owned
Laundry Electric Dryer Hookup
Exterior
Exterior Feature Balcony, Double Pane Windows, Entry (Foyer), Lighting, Patio: Covered, Porch: Open, Sliding Glass Doors, Patio: Open
Garage Spaces 3.0
Utilities Available Natural Gas Connected, Electricity Connected, Sewer: Private, Sewer: Septic Tank, Water Connected
Amenities Available Barbecue, Biking Trails, Gated, Hiking Trails, Horse Trails, Pet Rules, Pets Permitted, Picnic Area, Sewer Paid, Snow Removal, Water
View Y/N Yes
View Lake, Mountain(s), Valley
Roof Type Asphalt
Present Use Single Family
Topography Road: Paved, Secluded Yard, Sidewalks, Sprinkler: Auto-Full, Terrain, Flat, Terrain: Grad Slope, Terrain: Mountain, View: Lake, View: Mountain, View: Valley, Wooded, Drip Irrigation: Auto-Full, View: Water
Accessibility Ground Level
Porch Covered, Porch: Open, Patio: Open
Total Parking Spaces 3
Private Pool false
Building
Lot Description Road: Paved, Secluded, Sidewalks, Sprinkler: Auto-Full, Terrain: Grad Slope, Terrain: Mountain, View: Lake, View: Mountain, View: Valley, Wooded, Drip Irrigation: Auto-Full, View: Water
Faces South
Story 3
Sewer Sewer: Private, Septic Tank
Water Culinary, Private
Structure Type Stone,Stucco
New Construction No
Construction Status Blt./Standing
Schools
Elementary Schools Valley
Middle Schools Snowcrest
High Schools Weber
School District Weber
Others
HOA Name Pete Peterson
HOA Fee Include Sewer,Water
Senior Community No
Tax ID 20-118-0008
Security Features Fire Alarm
Acceptable Financing Cash, Conventional, VA Loan
Horse Property No
Listing Terms Cash, Conventional, VA Loan
Financing Cash
Read Less Info
Want to know what your home might be worth? Contact us for a FREE valuation!

Our team is ready to help you sell your home for the highest possible price ASAP
Bought with NON-MLS
"My job is to find and attract mastery-based agents to the office, protect the culture, and make sure everyone is happy! "

