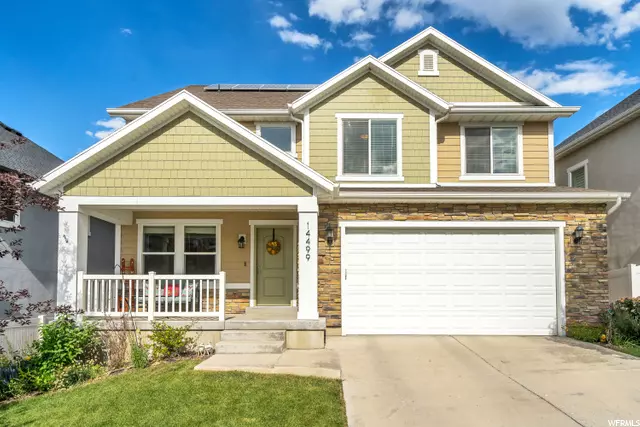$565,000
For more information regarding the value of a property, please contact us for a free consultation.
5 Beds
4 Baths
3,582 SqFt
SOLD DATE : 07/29/2021
Key Details
Property Type Single Family Home
Sub Type Single Family Residence
Listing Status Sold
Purchase Type For Sale
Square Footage 3,582 sqft
Price per Sqft $160
Subdivision Mountain Heights
MLS Listing ID 1751003
Sold Date 07/29/21
Style Stories: 2
Bedrooms 5
Full Baths 2
Half Baths 1
Three Quarter Bath 1
Construction Status Blt./Standing
HOA Fees $28/ann
HOA Y/N Yes
Abv Grd Liv Area 2,450
Year Built 2015
Annual Tax Amount $3,197
Lot Size 3,920 Sqft
Acres 0.09
Lot Dimensions 0.0x0.0x0.0
Property Description
Beautiful, fully finished home with warm, inviting colors is move in ready for you! Home built by Edge Homes. Energy Efficient Options: Solar panels installed 2016. 220V installed in the garage for you to charge your electric vehicle. Extra insulation in walls (2x6 construction) and ceilings. CAT 5 wired throughout the home and extra wifi access on 2nd floor. (Fiber with Century Link) Water Softener and de-chlorinator. Dual water heaters. Plumbed for wet bar in the basement. Home theater ready with wiring for surround sound and space for a drop down screen. Small yard for less yard work. Love the outdoors? Plenty of hiking trails located nearby. Sellers would like to stay until August 5, 2021. Small bench by garage/mudroom and storage room shelves will stay with home. Vivint Alarm System equipment is paid for-to continue this service new owners would need to start their own contract.
Location
State UT
County Salt Lake
Area Wj; Sj; Rvrton; Herriman; Bingh
Zoning Single-Family
Rooms
Basement Entrance, Full, Slab, Walk-Out Access
Primary Bedroom Level Floor: 2nd
Master Bedroom Floor: 2nd
Interior
Interior Features See Remarks, Bath: Master, Closet: Walk-In, Disposal, Great Room, Range/Oven: Free Stdng.
Heating Forced Air, Gas: Central, Active Solar
Cooling Central Air, Active Solar
Flooring Carpet, Laminate, Tile
Equipment Window Coverings
Fireplace false
Window Features Blinds,Drapes,Part
Appliance Ceiling Fan, Gas Grill/BBQ, Microwave, Water Softener Owned
Laundry Electric Dryer Hookup
Exterior
Exterior Feature Balcony, Basement Entrance, Double Pane Windows, Entry (Foyer), Patio: Covered, Porch: Open
Garage Spaces 2.0
Utilities Available Natural Gas Connected, Electricity Connected, Sewer Connected, Water Connected
Amenities Available Pet Rules, Snow Removal
View Y/N Yes
View Mountain(s), Valley
Roof Type Asphalt
Present Use Single Family
Topography Curb & Gutter, Fenced: Full, Road: Paved, Sidewalks, Sprinkler: Auto-Full, View: Mountain, View: Valley, Drip Irrigation: Auto-Full
Porch Covered, Porch: Open
Total Parking Spaces 2
Private Pool false
Building
Lot Description Curb & Gutter, Fenced: Full, Road: Paved, Sidewalks, Sprinkler: Auto-Full, View: Mountain, View: Valley, Drip Irrigation: Auto-Full
Faces West
Story 3
Sewer Sewer: Connected
Water Culinary
Structure Type Asphalt,Stone
New Construction No
Construction Status Blt./Standing
Schools
Elementary Schools Foothills
School District Jordan
Others
HOA Name FCS Management
Senior Community No
Tax ID 32-12-277-044
Acceptable Financing Cash, Conventional, FHA, VA Loan
Horse Property No
Listing Terms Cash, Conventional, FHA, VA Loan
Financing Conventional
Read Less Info
Want to know what your home might be worth? Contact us for a FREE valuation!

Our team is ready to help you sell your home for the highest possible price ASAP
Bought with Platinum Real Estate Inc
"My job is to find and attract mastery-based agents to the office, protect the culture, and make sure everyone is happy! "






