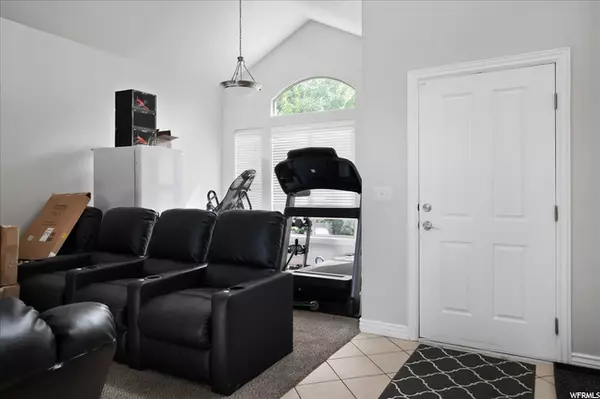$596,000
For more information regarding the value of a property, please contact us for a free consultation.
7 Beds
5 Baths
3,801 SqFt
SOLD DATE : 07/23/2021
Key Details
Property Type Single Family Home
Sub Type Single Family Residence
Listing Status Sold
Purchase Type For Sale
Square Footage 3,801 sqft
Price per Sqft $168
Subdivision Renaissance At Cedar
MLS Listing ID 1747655
Sold Date 07/23/21
Style Stories: 2
Bedrooms 7
Full Baths 3
Half Baths 2
Construction Status Blt./Standing
HOA Fees $95/mo
HOA Y/N Yes
Abv Grd Liv Area 2,227
Year Built 2005
Annual Tax Amount $2,251
Lot Size 3,920 Sqft
Acres 0.09
Lot Dimensions 0.0x0.0x0.0
Property Description
The picturesque view of Utah Lake from this open plan single family home is inspiring and stunning. Tons of windows and high vaulted ceilings create a bright and beautiful living space. If you are looking for an amazing view, an incredible neighborhood, and a perfect home to grow your family in, look no further. On the main floor you will find a formal living room, the main kitchen, a family room, the main deck, and the master bedroom with a master bath and large walk in closet. Upstairs on the second floor you will find sliding glass doors that lead to yet another deck off the den/office area, plus a full bathroom, and two bedrooms. Four additional bedrooms are located in the walk-out basement, which has a patio area and also boasts the same stunning views as the rest of the house. Featuring a full kitchen, one and a half bathrooms, a family room (plus a washer/dryer hook-up for convenience) this area allows plenty of space for a growing family. It is also a perfect space to use as a mother-in-law suite. Can go to American Fork Jr. High and High School
Location
State UT
County Utah
Area Pl Grove; Lindon; Orem
Zoning Single-Family
Rooms
Basement Walk-Out Access
Main Level Bedrooms 1
Interior
Interior Features Bath: Master, Bath: Sep. Tub/Shower, Closet: Walk-In, Den/Office, Disposal, French Doors, Mother-in-Law Apt., Range/Oven: Built-In, Vaulted Ceilings, Granite Countertops
Heating Forced Air, Hot Water
Cooling Central Air
Flooring Carpet, Hardwood, Tile
Fireplaces Number 1
Equipment Window Coverings
Fireplace true
Window Features Blinds
Appliance Ceiling Fan, Microwave, Range Hood, Refrigerator, Washer
Laundry Electric Dryer Hookup
Exterior
Exterior Feature Balcony, Basement Entrance
Garage Spaces 2.0
Utilities Available Natural Gas Connected, Electricity Connected, Sewer Connected, Water Connected
Amenities Available Maintenance, Playground, Snow Removal
View Y/N Yes
View Lake, Mountain(s), Valley
Roof Type Asphalt
Present Use Single Family
Topography Sidewalks, Sprinkler: Auto-Full, View: Lake, View: Mountain, View: Valley, View: Water
Accessibility Ground Level
Total Parking Spaces 4
Private Pool false
Building
Lot Description Sidewalks, Sprinkler: Auto-Full, View: Lake, View: Mountain, View: Valley, View: Water
Faces East
Story 3
Sewer Sewer: Connected
Water Culinary
Structure Type Stone,Stucco
New Construction No
Construction Status Blt./Standing
Schools
Elementary Schools Deerfield
Middle Schools Mt Ridge
High Schools Lone Peak
School District Alpine
Others
HOA Name Advantage Management
HOA Fee Include Maintenance Grounds
Senior Community No
Tax ID 51-437-0009
Ownership Agent Owned
Acceptable Financing Cash, Conventional, FHA, VA Loan
Horse Property No
Listing Terms Cash, Conventional, FHA, VA Loan
Financing Conventional
Read Less Info
Want to know what your home might be worth? Contact us for a FREE valuation!

Our team is ready to help you sell your home for the highest possible price ASAP
Bought with Realtypath LLC (South Valley)
"My job is to find and attract mastery-based agents to the office, protect the culture, and make sure everyone is happy! "






