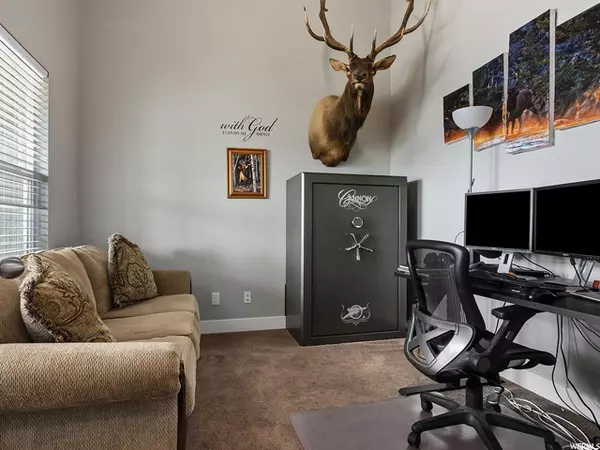$749,999
For more information regarding the value of a property, please contact us for a free consultation.
8 Beds
5 Baths
4,856 SqFt
SOLD DATE : 07/19/2021
Key Details
Property Type Single Family Home
Sub Type Single Family Residence
Listing Status Sold
Purchase Type For Sale
Square Footage 4,856 sqft
Price per Sqft $152
Subdivision Ridge
MLS Listing ID 1747962
Sold Date 07/19/21
Style Stories: 2
Bedrooms 8
Full Baths 4
Half Baths 1
Construction Status Blt./Standing
HOA Y/N No
Abv Grd Liv Area 2,733
Year Built 2016
Annual Tax Amount $2,932
Lot Size 0.260 Acres
Acres 0.26
Lot Dimensions 0.0x0.0x0.0
Property Description
NO SHOWINGS UNTIL FRIIDAY JUNE 11TH @4PM. OPEN HOUSE FRIDAY 4-7PM & SATURDAY 11-2PM*CHECK OUT THOSE VIEWS* THIS TWO-STROY HOME IS NESTLED IN THE DESIRABLE SARATOGA SPRINGS TAUS RIDGE NEIGHBORHOOD*THIS HOME BOASTS 8 BEDROOMS & 5 BATHROOMS* THE MAIN FLOOR HAS AN OFFICE/OR LIVING ROOM, MASTER ON THE MAIN WITH WALK-IN CLOSET, SHOWER & SOAKING TUB, PRIVATE BATHROOM, & LAUNDRY ON THE MAIN*YOU WILL LOVE THE SIZE OF THE OPEN CONCEPT FAMILY ROOM & KITCHEN SPACE*CABINET SPACE IS A TEN PLUS*NEW DISWASHER*ENGINEERED WOOD FLOORING IS SO EASY FOR UP-KEEP* SPACIOUS BASEMENT FAMILY ROOM WITH UNBELIEVEABLE STORAGE SPACE*3 CAR GARAGE AND TONS OF EXTRA PARKING*YARD IS FULLY FENCED WITH GARDEN BOXES AND A STORAGE SHED*SOLAR INCLUDED AND PAID IN FULL*THE PARK IS RIGHT ACROSS THE STREET*VIEWS OF THE WATER 7 MOUNTAINS MAKE THIS THE PREFECT LOCATION*GREAT SCHOOLS IN THE ALPINE DISTRICT* Square footage figures are provided as a courtesy estimate only and were obtained from APPRAISAL & previous building details . Buyer is advised to obtain an independent measurement. *SELLER WILLING TO GIVE CONCESSION FOR CARPETING/OR REPLACE AFTER CLOSING*
Location
State UT
County Utah
Area Am Fork; Hlnd; Lehi; Saratog.
Zoning Single-Family
Rooms
Basement Full
Primary Bedroom Level Floor: 1st
Master Bedroom Floor: 1st
Main Level Bedrooms 3
Interior
Interior Features Bath: Master, Bath: Sep. Tub/Shower, Closet: Walk-In, Den/Office, Disposal, French Doors, Great Room, Oven: Double, Oven: Wall, Range: Countertop, Range: Gas, Vaulted Ceilings, Granite Countertops
Heating Forced Air, Gas: Central
Cooling Central Air
Flooring Carpet, Hardwood, Tile
Equipment Storage Shed(s)
Fireplace false
Window Features Blinds,Full
Appliance Ceiling Fan, Microwave, Refrigerator
Laundry Electric Dryer Hookup, Gas Dryer Hookup
Exterior
Exterior Feature Bay Box Windows, Double Pane Windows, Entry (Foyer), Porch: Open
Garage Spaces 3.0
Utilities Available Natural Gas Connected, Electricity Connected, Sewer Connected, Water Connected
View Y/N Yes
View Lake, Mountain(s)
Roof Type Asphalt
Present Use Single Family
Topography Curb & Gutter, Fenced: Full, Road: Paved, Sidewalks, Sprinkler: Auto-Full, Terrain, Flat, View: Lake, View: Mountain
Porch Porch: Open
Total Parking Spaces 9
Private Pool false
Building
Lot Description Curb & Gutter, Fenced: Full, Road: Paved, Sidewalks, Sprinkler: Auto-Full, View: Lake, View: Mountain
Faces Southwest
Story 3
Sewer Sewer: Connected
Water Culinary
Structure Type Asphalt,Stone,Stucco
New Construction No
Construction Status Blt./Standing
Schools
Elementary Schools Thunder Ridge
Middle Schools Vista Heights Middle School
High Schools Westlake
School District Alpine
Others
Senior Community No
Tax ID 53-527-0418
Acceptable Financing Cash, Conventional, FHA, VA Loan
Horse Property No
Listing Terms Cash, Conventional, FHA, VA Loan
Financing Cash
Read Less Info
Want to know what your home might be worth? Contact us for a FREE valuation!

Our team is ready to help you sell your home for the highest possible price ASAP
Bought with Equity Real Estate (Prosper Group)
"My job is to find and attract mastery-based agents to the office, protect the culture, and make sure everyone is happy! "






