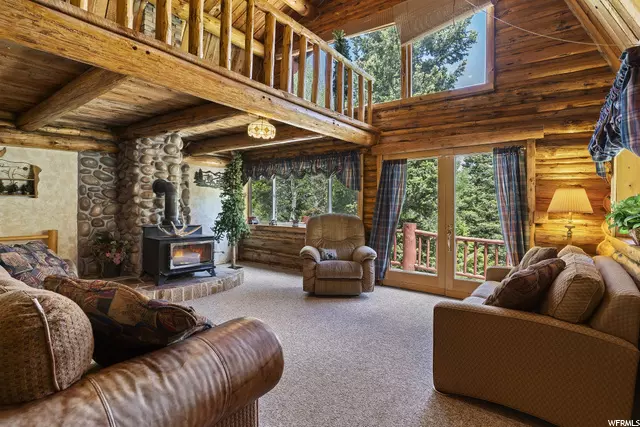$320,000
$299,900
6.7%For more information regarding the value of a property, please contact us for a free consultation.
2 Beds
2 Baths
1,920 SqFt
SOLD DATE : 07/13/2021
Key Details
Sold Price $320,000
Property Type Multi-Family
Sub Type Recreational
Listing Status Sold
Purchase Type For Sale
Square Footage 1,920 sqft
Price per Sqft $166
Subdivision Causey Estates
MLS Listing ID 1748875
Sold Date 07/13/21
Style Cabin
Bedrooms 2
Full Baths 1
Three Quarter Bath 1
Construction Status Blt./Standing
HOA Fees $66/ann
HOA Y/N Yes
Abv Grd Liv Area 1,920
Year Built 1980
Annual Tax Amount $2,101
Lot Size 2.170 Acres
Acres 2.17
Lot Dimensions 0.0x0.0x0.0
Property Description
*BACK ON MARKET**FULLY FURNISHED, TURN KEY CABIN* Escape to this Beautiful Private, Gated, Mountain Community by Causey Reservoir!! This warm, inviting cabin has it all! Open floor plan featuring a family room with wood burning stove, private breakfast / dining area, a 3/4 bath, loft with a separate bedroom and a wrap-around deck with amazing views of the surrounding mountains! There is a large master bedroom with a full bathroom on the 1st level, with private entry and lots of storage! This cabin has many upgrades, a furnace, power and culinary water. Road is closed in the winter, and accessible by snowmobile only.
Location
State UT
County Weber
Area Lbrty; Edn; Nordic Vly; Huntsvl
Zoning Single-Family
Direction Entrance located near the South arm of Causey Reservoir. Combination code required. From fire station travel South up the mountain. at the Y in the road take right hand fork and continue South until Aspen Circle turn off.
Rooms
Basement None
Primary Bedroom Level Floor: 1st
Master Bedroom Floor: 1st
Main Level Bedrooms 1
Interior
Interior Features Range/Oven: Free Stdng., Vaulted Ceilings
Heating See Remarks, Forced Air, Propane, Wood
Cooling Natural Ventilation
Flooring Carpet, Laminate, Tile
Fireplaces Number 1
Equipment Window Coverings, Wood Stove
Fireplace true
Window Features Drapes,Full
Appliance Ceiling Fan, Dryer, Microwave, Refrigerator, Satellite Dish, Washer
Laundry Electric Dryer Hookup
Exterior
Exterior Feature Basement Entrance, Deck; Covered, Double Pane Windows, Lighting, Porch: Open
Utilities Available Electricity Connected, Sewer: Septic Tank, Water Connected
Amenities Available Controlled Access, Gated, Maintenance, Pet Rules, Pets Permitted, Water
View Y/N Yes
View Mountain(s), Valley
Roof Type Metal
Present Use Recreational
Topography Road: Unpaved, Terrain: Mountain, View: Mountain, View: Valley, Wooded
Porch Porch: Open
Total Parking Spaces 2
Private Pool false
Building
Lot Description Road: Unpaved, Terrain: Mountain, View: Mountain, View: Valley, Wooded
Faces East
Story 3
Sewer Septic Tank
Water Culinary
Structure Type Log
New Construction No
Construction Status Blt./Standing
Schools
Elementary Schools Valley
Middle Schools Snowcrest
High Schools Weber
School District Weber
Others
HOA Name Sheri Hardy
HOA Fee Include Maintenance Grounds,Water
Senior Community No
Tax ID 23-059-0014
Acceptable Financing Cash
Horse Property No
Listing Terms Cash
Financing Cash
Read Less Info
Want to know what your home might be worth? Contact us for a FREE valuation!

Our team is ready to help you sell your home for the highest possible price ASAP
Bought with Select Group Realty LLC
"My job is to find and attract mastery-based agents to the office, protect the culture, and make sure everyone is happy! "






