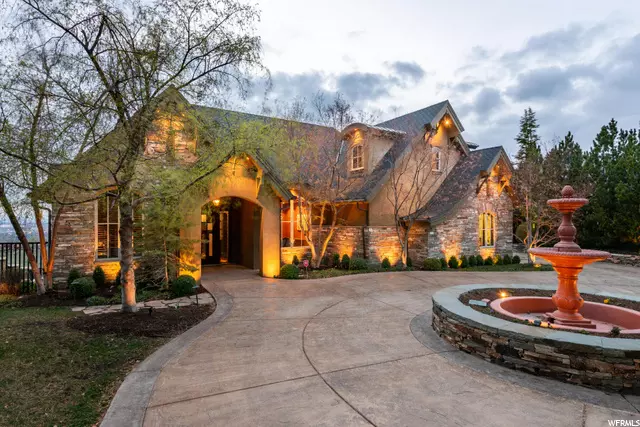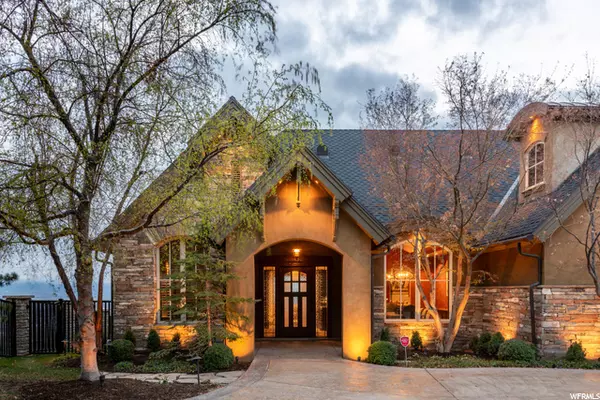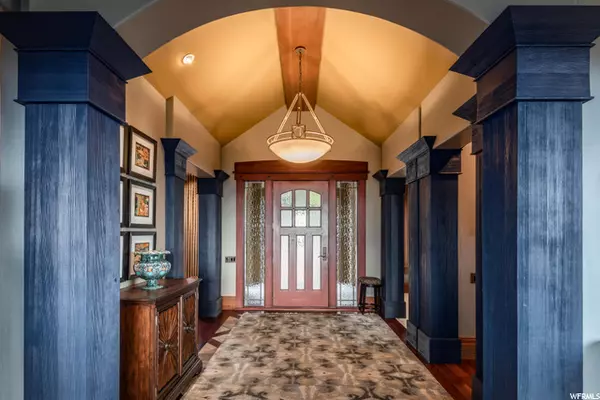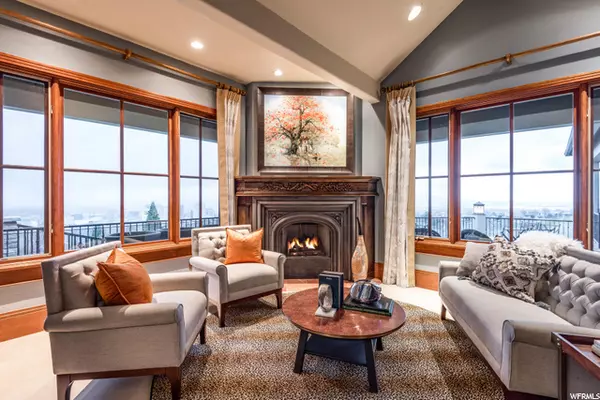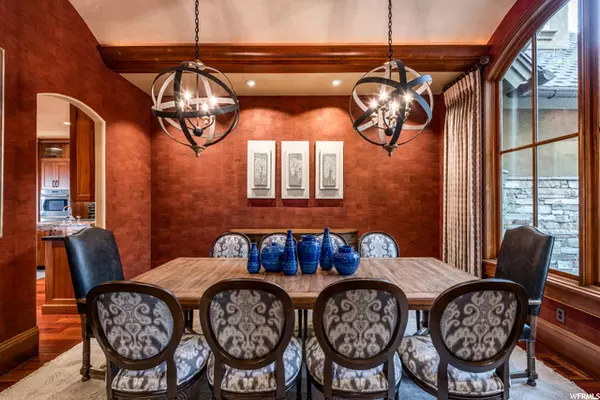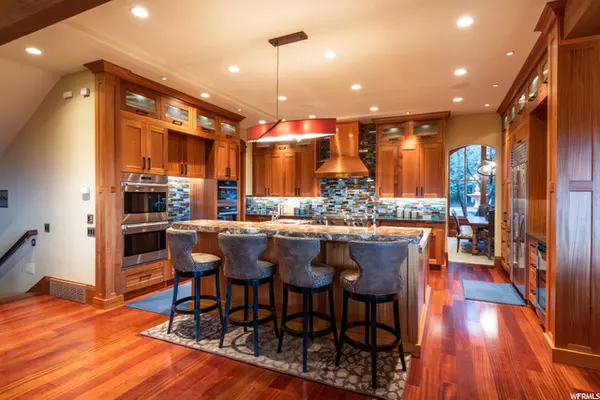$2,750,000
For more information regarding the value of a property, please contact us for a free consultation.
4 Beds
6 Baths
7,367 SqFt
SOLD DATE : 07/12/2021
Key Details
Property Type Single Family Home
Sub Type Single Family Residence
Listing Status Sold
Purchase Type For Sale
Square Footage 7,367 sqft
Price per Sqft $346
Subdivision Capitol Park
MLS Listing ID 1736472
Sold Date 07/12/21
Style Stories: 2
Bedrooms 4
Full Baths 4
Half Baths 2
Construction Status Blt./Standing
HOA Fees $60/ann
HOA Y/N Yes
Abv Grd Liv Area 4,047
Year Built 2000
Annual Tax Amount $14,282
Lot Size 0.910 Acres
Acres 0.91
Lot Dimensions 0.0x0.0x0.0
Property Description
NO SHOWINGS UNTIL FRIDAY THE 23RD - This stunning hilltop estate in Capitol Park is tucked away at the end of a cul-de-sac overlooking City Creek Canyon, the State Capitol and Downtown Salt Lake City. The secluded and private gated landscaped grounds are appointed with a long stamped concrete circular driveway, stacked stone planting beds and an expansive lawn area. The architecture blends the timeless appeal of a country estate with modern construction and exquisite artistry. The dramatic foyer makes a statement with a pitched ceiling and an interwoven travertine and Brazilian cherry wood floor. Throughout the residence are solid core doors, vaulted ceilings, wooden beams, high baseboards, wood trimmed windows, built-in speakers and tasteful window and wall treatments. The gourmet kitchen is fully equipped for even the most discerning chef with professional grade appliances and a generous center island with bar seating. The adjoining family room is appointed with a stacked stone fireplace and an intricate custom wall unit with open shelving to display art and sculpture. A sound proof media room, two family rooms, designated office, an exercise room and a 3 car heated garage are just some of the many features this home offers. A hop, skip and a jump to City Creek Canyon, the Capitol, downtown and hiking and biking trails. Short drive to the International Airport and University of Utah.
Location
State UT
County Salt Lake
Area Salt Lake City: Avenues Area
Zoning Single-Family
Rooms
Basement Daylight, Entrance, Full, Walk-Out Access
Primary Bedroom Level Floor: 1st
Master Bedroom Floor: 1st
Main Level Bedrooms 1
Interior
Interior Features Bar: Wet, Bath: Master, Bath: Sep. Tub/Shower, Closet: Walk-In, Den/Office, Disposal, French Doors, Gas Log, Great Room, Jetted Tub, Oven: Double, Range: Gas, Vaulted Ceilings, Granite Countertops, Theater Room
Heating Forced Air, Gas: Central
Cooling Central Air
Flooring Carpet, Hardwood, Travertine
Fireplaces Number 4
Equipment Alarm System, Hot Tub, Humidifier, Window Coverings, Projector
Fireplace true
Window Features Blinds,Drapes,Full,Plantation Shutters
Appliance Microwave, Range Hood, Refrigerator, Water Softener Owned
Laundry Gas Dryer Hookup
Exterior
Exterior Feature Basement Entrance, Deck; Covered, Double Pane Windows, Entry (Foyer), Lighting, Patio: Covered, Porch: Open, Walkout
Garage Spaces 3.0
Utilities Available Natural Gas Connected, Electricity Connected, Sewer Connected, Sewer: Public, Water Connected
View Y/N Yes
View Lake, Mountain(s), Valley
Roof Type Asphalt,Membrane
Present Use Single Family
Topography Cul-de-Sac, Curb & Gutter, Fenced: Full, Road: Paved, Secluded Yard, Sprinkler: Auto-Full, Terrain, Flat, Terrain: Grad Slope, View: Lake, View: Mountain, View: Valley, Drip Irrigation: Auto-Part
Porch Covered, Porch: Open
Total Parking Spaces 3
Private Pool false
Building
Lot Description Cul-De-Sac, Curb & Gutter, Fenced: Full, Road: Paved, Secluded, Sprinkler: Auto-Full, Terrain: Grad Slope, View: Lake, View: Mountain, View: Valley, Drip Irrigation: Auto-Part
Story 3
Sewer Sewer: Connected, Sewer: Public
Water Culinary
Structure Type Stone,Stucco
New Construction No
Construction Status Blt./Standing
Schools
Elementary Schools Ensign
Middle Schools Bryant
High Schools West
School District Salt Lake
Others
HOA Name Andrew Bebbington
Senior Community No
Tax ID 09-30-454-021
Acceptable Financing Cash, Conventional
Horse Property No
Listing Terms Cash, Conventional
Financing Conventional
Read Less Info
Want to know what your home might be worth? Contact us for a FREE valuation!

Our team is ready to help you sell your home for the highest possible price ASAP
Bought with RE/MAX Associates
"My job is to find and attract mastery-based agents to the office, protect the culture, and make sure everyone is happy! "

