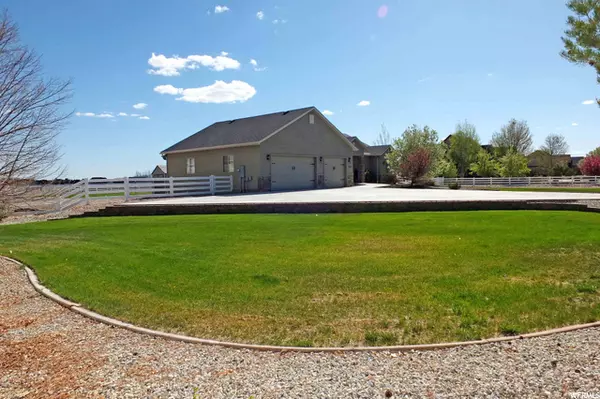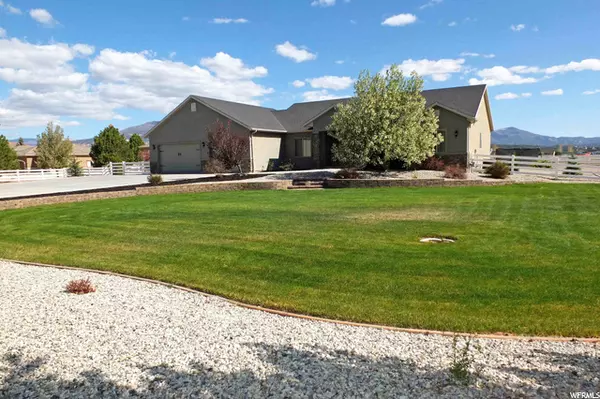$800,000
$799,900
For more information regarding the value of a property, please contact us for a free consultation.
6 Beds
3 Baths
4,096 SqFt
SOLD DATE : 07/12/2021
Key Details
Sold Price $800,000
Property Type Single Family Home
Sub Type Single Family Residence
Listing Status Sold
Purchase Type For Sale
Square Footage 4,096 sqft
Price per Sqft $195
Subdivision Centennial Park Pud
MLS Listing ID 1739821
Sold Date 07/12/21
Style Rambler/Ranch
Bedrooms 6
Full Baths 3
Construction Status Blt./Standing
HOA Fees $50/mo
HOA Y/N Yes
Abv Grd Liv Area 2,048
Year Built 2005
Annual Tax Amount $1
Lot Size 4.340 Acres
Acres 4.34
Lot Dimensions 0.0x0.0x0.0
Property Description
This is a must see Equestrian Pointe home! The home sits on 4.34 acres with six bedrooms and three baths. The main level features an open floor plan, granite countertops in the kitchen, fully finished basement with a large open family room area a wet bar, fitness room and a storage room. Beautiful yard with a covered deck, large patio, mature landscaping, nice views of the mountains as well your own horse stables! This home is a horse lovers dream! HOA is $50 per month for parks, common areas, horse arena. Water shares run approx. $1485 per year. Take a look at the virtual tour.
Location
State UT
County Iron
Area Cedar Cty; Enoch; Pintura
Zoning Single-Family
Direction Head North on 200 North follow to Lund Highway(3100 West) take a right follow to 1600 North take a left follow to 3527 house is on the left side of the road.
Rooms
Basement Full
Primary Bedroom Level Floor: 1st
Master Bedroom Floor: 1st
Main Level Bedrooms 3
Interior
Interior Features Bar: Wet, Bath: Master, Closet: Walk-In, Den/Office, Gas Log, Jetted Tub, Range: Gas, Range/Oven: Free Stdng., Vaulted Ceilings
Heating Gas: Central
Cooling Central Air
Flooring Carpet
Fireplaces Number 1
Equipment Hot Tub, Window Coverings
Fireplace true
Window Features None
Appliance Ceiling Fan, Microwave, Water Softener Owned
Exterior
Exterior Feature Bay Box Windows, Double Pane Windows
Garage Spaces 3.0
Carport Spaces 2
Utilities Available Natural Gas Connected, Electricity Connected, Sewer Connected, Sewer: Public, Water: Not Connected
View Y/N Yes
View Mountain(s)
Roof Type Asphalt
Present Use Single Family
Topography Fenced: Part, Sprinkler: Auto-Full, View: Mountain
Total Parking Spaces 8
Private Pool false
Building
Lot Description Fenced: Part, Sprinkler: Auto-Full, View: Mountain
Story 2
Sewer Sewer: Connected, Sewer: Public
Water Culinary, Shares
Structure Type Stone,Stucco
New Construction No
Construction Status Blt./Standing
Schools
Elementary Schools Meadowlark
Middle Schools Northwest
High Schools West
School District Salt Lake
Others
Senior Community No
Tax ID B-1598-0008-0000
Acceptable Financing Cash, Conventional, VA Loan
Horse Property No
Listing Terms Cash, Conventional, VA Loan
Financing Cash
Read Less Info
Want to know what your home might be worth? Contact us for a FREE valuation!

Our team is ready to help you sell your home for the highest possible price ASAP
Bought with Aubrey and Associates Realty
"My job is to find and attract mastery-based agents to the office, protect the culture, and make sure everyone is happy! "






