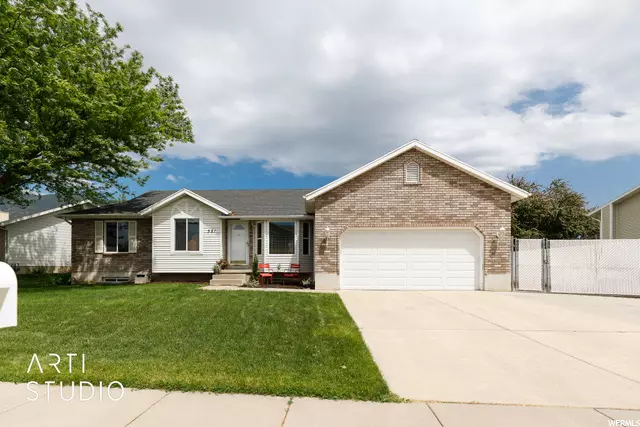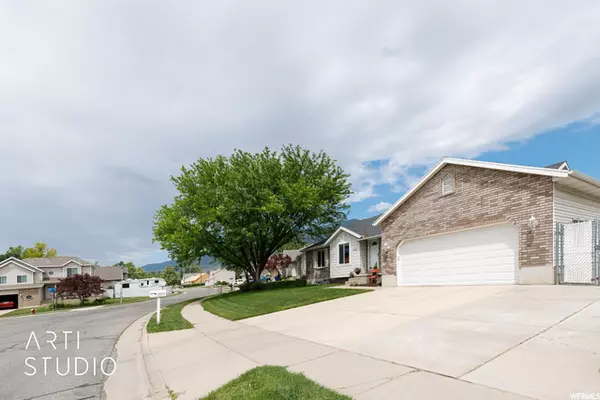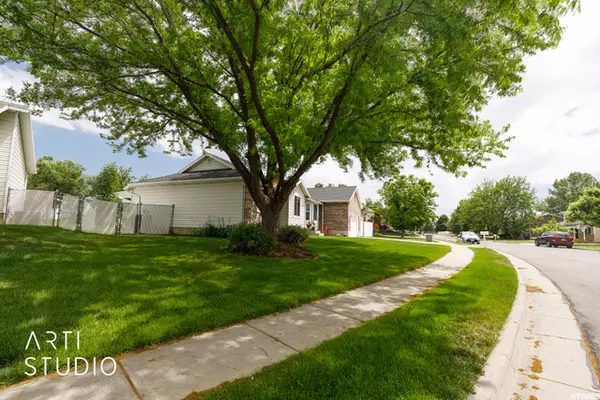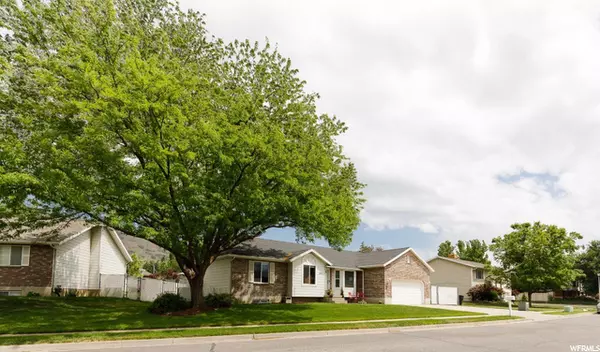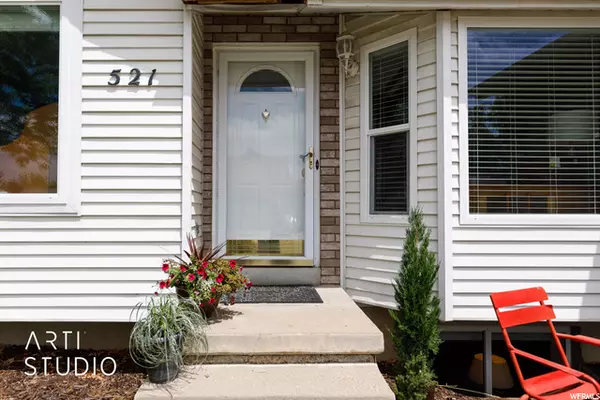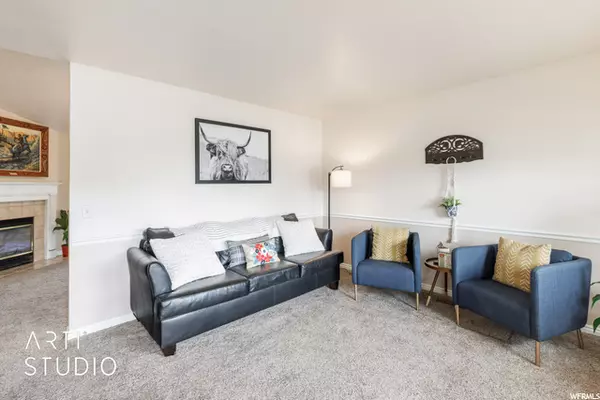$515,000
For more information regarding the value of a property, please contact us for a free consultation.
5 Beds
3 Baths
2,722 SqFt
SOLD DATE : 07/06/2021
Key Details
Property Type Single Family Home
Sub Type Single Family Residence
Listing Status Sold
Purchase Type For Sale
Square Footage 2,722 sqft
Price per Sqft $200
Subdivision Williamsburg Estates
MLS Listing ID 1748097
Sold Date 07/06/21
Style Rambler/Ranch
Bedrooms 5
Full Baths 1
Three Quarter Bath 2
Construction Status Blt./Standing
HOA Y/N No
Abv Grd Liv Area 1,410
Year Built 1993
Annual Tax Amount $2,527
Lot Size 8,712 Sqft
Acres 0.2
Lot Dimensions 0.0x0.0x0.0
Property Description
No more showings at this time. Welcome home!!! This spacious and beautiful 5 bedroom, 3 bathroom rambler is filled with light and sunshine galore!!This home features a newly updated kitchen, with granite countertops, new stainless steel appliances, new lighting, new windows, and all appliances stay with this amazing home.New windows, water softener, water heater, garage door and motor.Enjoy the natural light from all of the large windows. Cozy up to one of the two gas fireplaces. Walk out the back door and find a beautiful yard with room to play and relax. Don't forget to check out the extended RV pad. The basement isplumbed for a basement apartment, ready for a kitchenette install!And for anyone in need of top of the line, highest speed WiFi, Utopia Fiber is in this house!!! Located in the highly coveted Williamsburg Estates. This magnificently maintained neighborhood is peaceful and delightful. Minutes from the best shopping in town!! TARGET is just minutes away!!
Location
State UT
County Davis
Area Bntfl; Nsl; Cntrvl; Wdx; Frmtn
Zoning Single-Family
Rooms
Basement Full
Primary Bedroom Level Floor: 1st
Master Bedroom Floor: 1st
Main Level Bedrooms 3
Interior
Interior Features Closet: Walk-In, Disposal, French Doors, Gas Log, Oven: Double, Range/Oven: Free Stdng., Vaulted Ceilings, Granite Countertops
Heating Forced Air, Gas: Central
Cooling Central Air
Flooring Carpet, Tile
Fireplaces Number 2
Equipment Swing Set
Fireplace true
Window Features Blinds
Appliance Ceiling Fan, Dryer, Microwave, Refrigerator, Washer
Laundry Electric Dryer Hookup
Exterior
Exterior Feature Bay Box Windows, Double Pane Windows, Lighting, Secured Parking
Garage Spaces 2.0
Utilities Available Natural Gas Connected, Electricity Connected, Sewer Connected, Water Connected
View Y/N No
Roof Type Asphalt
Present Use Single Family
Topography Curb & Gutter, Fenced: Full, Secluded Yard, Sidewalks, Sprinkler: Auto-Full, Terrain, Flat
Total Parking Spaces 2
Private Pool false
Building
Lot Description Curb & Gutter, Fenced: Full, Secluded, Sidewalks, Sprinkler: Auto-Full
Story 2
Sewer Sewer: Connected
Water Culinary, Secondary
Structure Type Aluminum,Brick
New Construction No
Construction Status Blt./Standing
Schools
Elementary Schools J A Taylor
Middle Schools Centerville
High Schools Viewmont
School District Davis
Others
Senior Community No
Tax ID 03-145-0216
Acceptable Financing Cash, Conventional, FHA, VA Loan
Horse Property No
Listing Terms Cash, Conventional, FHA, VA Loan
Financing Conventional
Read Less Info
Want to know what your home might be worth? Contact us for a FREE valuation!

Our team is ready to help you sell your home for the highest possible price ASAP
Bought with Integrated Realty, LLC
"My job is to find and attract mastery-based agents to the office, protect the culture, and make sure everyone is happy! "

