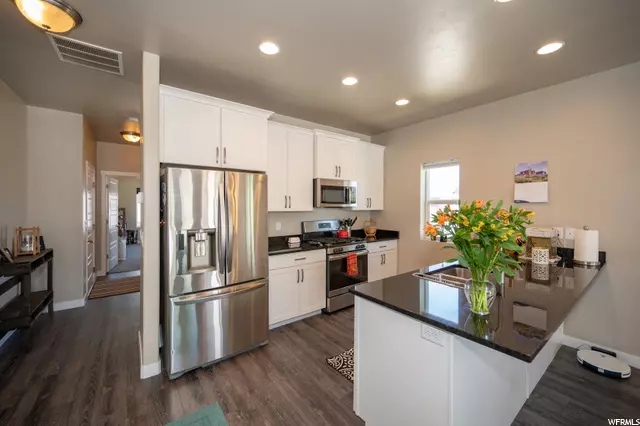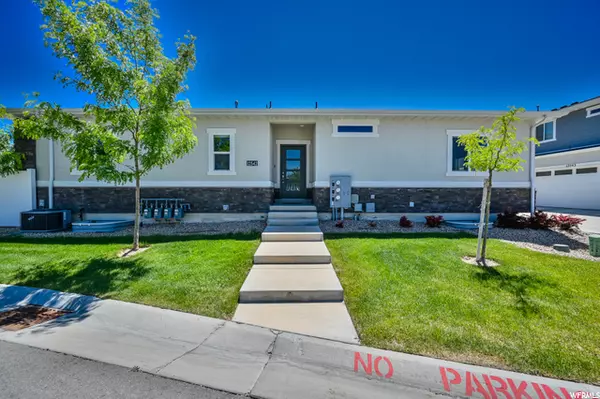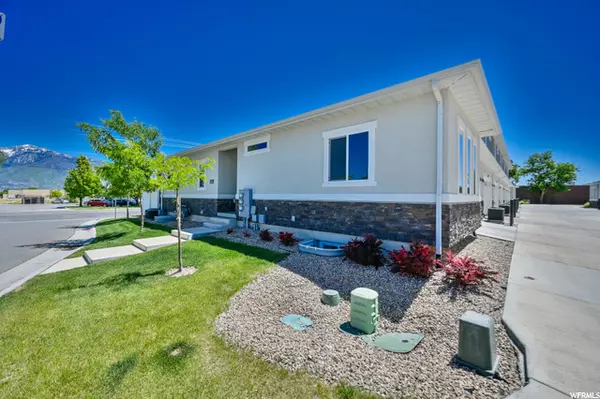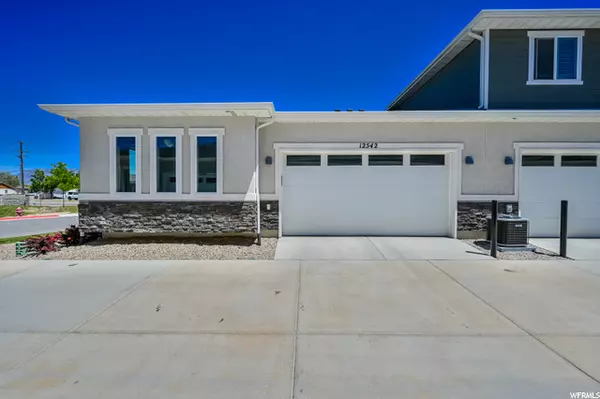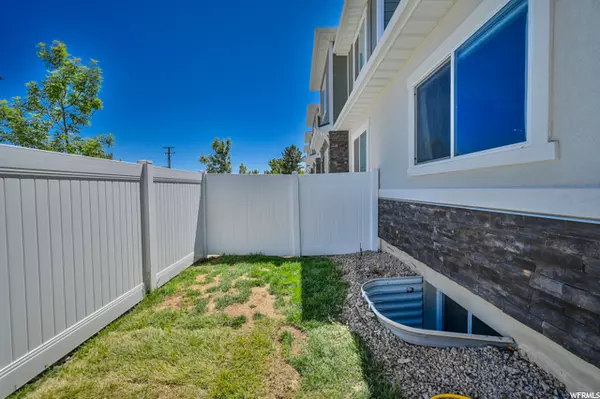$465,000
$449,000
3.6%For more information regarding the value of a property, please contact us for a free consultation.
4 Beds
3 Baths
2,790 SqFt
SOLD DATE : 07/09/2021
Key Details
Sold Price $465,000
Property Type Townhouse
Sub Type Townhouse
Listing Status Sold
Purchase Type For Sale
Square Footage 2,790 sqft
Price per Sqft $166
Subdivision Park View Villas
MLS Listing ID 1745300
Sold Date 07/09/21
Style Townhouse; Row-end
Bedrooms 4
Full Baths 3
Construction Status Blt./Standing
HOA Fees $170/mo
HOA Y/N Yes
Abv Grd Liv Area 1,395
Year Built 2017
Annual Tax Amount $2,639
Lot Size 1,742 Sqft
Acres 0.04
Lot Dimensions 0.0x0.0x0.0
Property Description
Don't let the outside view fool you, this amazing, contemporary style Townhome end unit allows for added privacy. It has all the latest colors. It has a lovely entry way. In the Kitchen it has a large Gas Stove, Granite counter tops, Stainless Steel Appliances, which includes a NEW Refrigerator! It has 4 large bedrooms and 3 full bathrooms, all with Garden Tubs, perfect to rest, relax and renew in. The Master Bedroom has it's own private bathroom: separate tub and Shower and separate toilet. In the Master Walk-in Closet there is a separate Washer and Electric Dryer hookup! So that's 2 laundries one upstairs and one down! 2 Car Garage has a water hookup and shelves. 2,790 sq. ft. allows for plenty of room. This home has lots of storage space. Close to shopping, Freeways, schools and churches. Square Footage can be verified by Buyer. Fair Housing laws applicable.
Location
State UT
County Salt Lake
Area Wj; Sj; Rvrton; Herriman; Bingh
Zoning Single-Family
Rooms
Basement Full
Primary Bedroom Level Floor: 1st
Master Bedroom Floor: 1st
Main Level Bedrooms 2
Interior
Interior Features Bath: Master, Bath: Sep. Tub/Shower, Closet: Walk-In, Disposal, Oven: Gas, Range: Gas, Range/Oven: Built-In, Granite Countertops
Heating Gas: Central
Cooling Central Air
Flooring Carpet, Laminate, Travertine
Equipment Window Coverings
Fireplace false
Window Features Drapes,Shades
Appliance Ceiling Fan, Microwave, Refrigerator
Laundry Electric Dryer Hookup
Exterior
Exterior Feature Double Pane Windows, Entry (Foyer), Sliding Glass Doors, Patio: Open
Garage Spaces 2.0
Utilities Available Natural Gas Connected, Electricity Connected, Sewer Connected, Water Connected
Amenities Available Insurance, Maintenance, Pets Permitted, Snow Removal, Water
View Y/N No
Roof Type Asphalt
Present Use Residential
Topography Fenced: Full, Secluded Yard
Accessibility Ground Level
Porch Patio: Open
Total Parking Spaces 2
Private Pool false
Building
Lot Description Fenced: Full, Secluded
Faces North
Story 2
Sewer Sewer: Connected
Water Culinary
Structure Type Asphalt,Stucco
New Construction No
Construction Status Blt./Standing
Schools
Elementary Schools Rosamond
Middle Schools Oquirrh Hills
High Schools Riverton
School District Jordan
Others
HOA Fee Include Insurance,Maintenance Grounds,Water
Senior Community No
Tax ID 27-27-477-090
Acceptable Financing Cash, Conventional, FHA, VA Loan
Horse Property No
Listing Terms Cash, Conventional, FHA, VA Loan
Financing Conventional
Read Less Info
Want to know what your home might be worth? Contact us for a FREE valuation!

Our team is ready to help you sell your home for the highest possible price ASAP
Bought with EXP Realty, LLC
"My job is to find and attract mastery-based agents to the office, protect the culture, and make sure everyone is happy! "

