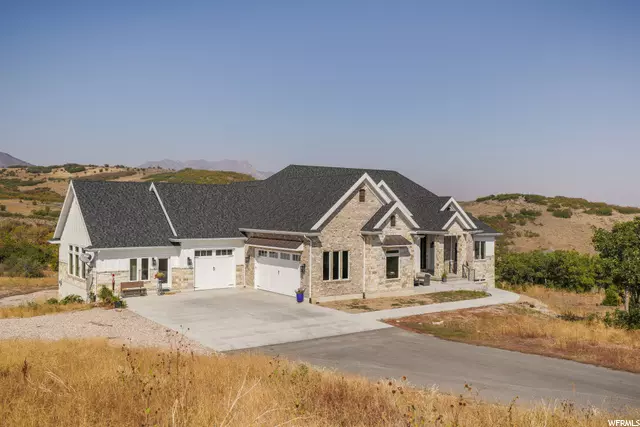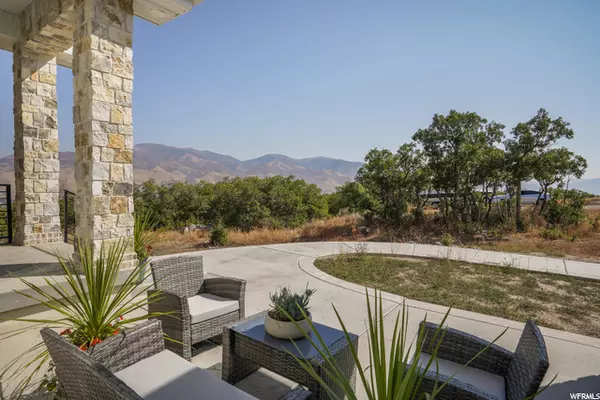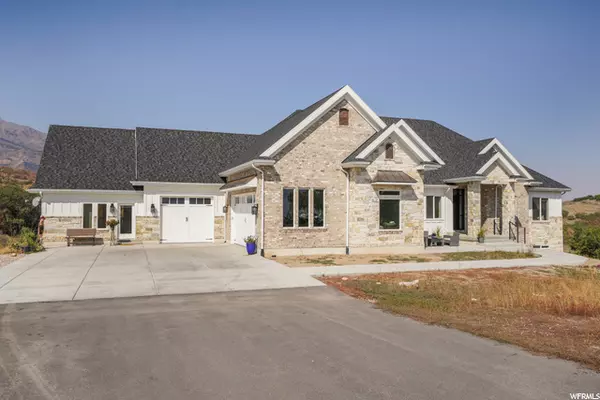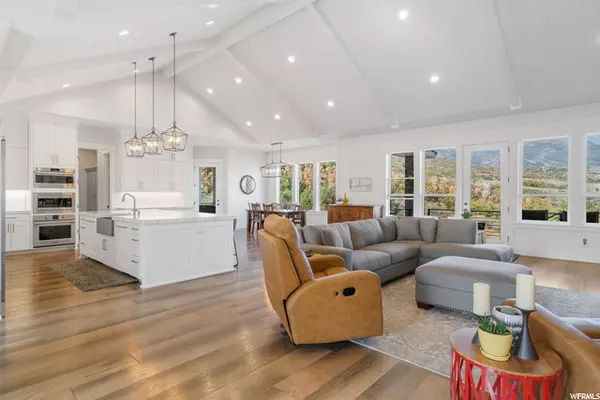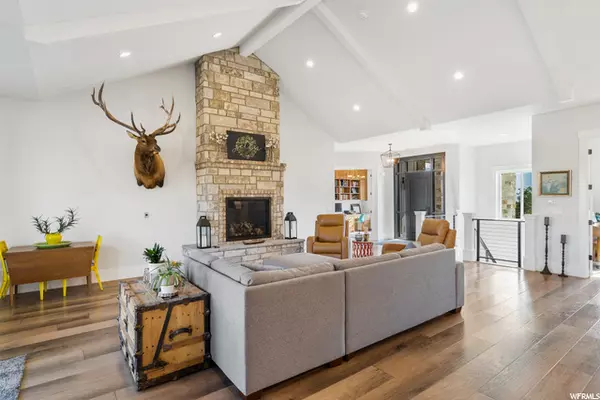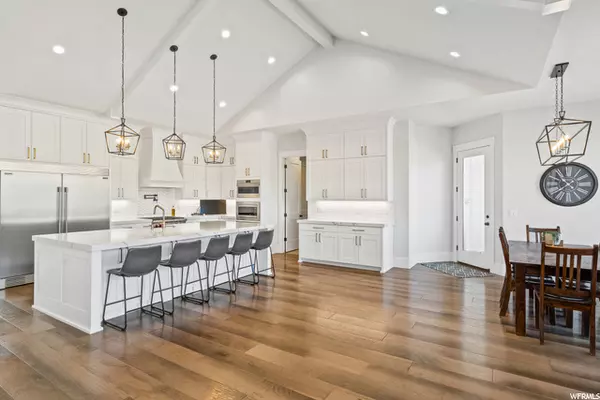$2,175,000
$2,499,000
13.0%For more information regarding the value of a property, please contact us for a free consultation.
6 Beds
9 Baths
6,300 SqFt
SOLD DATE : 07/07/2021
Key Details
Sold Price $2,175,000
Property Type Single Family Home
Sub Type Single Family Residence
Listing Status Sold
Purchase Type For Sale
Square Footage 6,300 sqft
Price per Sqft $345
Subdivision The Ridges
MLS Listing ID 1734835
Sold Date 07/07/21
Style Rambler/Ranch
Bedrooms 6
Full Baths 4
Half Baths 1
Three Quarter Bath 4
Construction Status Blt./Standing
HOA Fees $100/ann
HOA Y/N Yes
Abv Grd Liv Area 3,150
Year Built 2018
Annual Tax Amount $9,286
Lot Size 6.440 Acres
Acres 6.44
Lot Dimensions 0.0x0.0x0.0
Property Description
Amazing Mountain Retreat! This one has it all! If you want privacy with 360 degree views this is the home for you. This is a beautiful custom home located in a gated community (The Ridges) and this home sits on 6.44 acres of privacy and beauty! This home features an amazing gourmet kitchen with an extra large quartz island with bar seating and high end Wolf cook top, triple ovens with one convection oven. The pantry is incredible! Walk in pantry with an instant ice machine, counter tops with outlets for all your kitchen tools and a built in soda/wine fridge and lots more! The kitchen is part of the great room. This room is designed for entertaining. The main level has beautiful Monument Hickory flooring. Huge open space with vaulted ceilings, rock fireplace goes all the way up to the vaulted ceilings. There is a music room and office/ Den just off the great room. Large covered deck with a hot tub that walks around to the enclosed pool room. The pool is an indoor endless pool. The pool room has its own bathroom with a shower. It also has its own furnace and ac system to keep it separated from the house. This pool is usable year round because its indoors. The master suite is a custom design with custom ceilings and a deck. The master bath has a large soaking tub and a shower, 2 sinks and walk in closet. Heated Bidet seats on the toilets. Each bedroom has access to a bathroom or has its own bathroom. There is even a pet shower in the garage for your animals. (or use it to clean off your boots and shoes) The basement has a kitchenette, a large family room with amazing views and walks out to the backyard. The basement has 10 ft ceilings. Radiant heat in the basement floors. The theater room has a built in projector and theater seating with private ac and heat controls. There is a 3 car heated garage and the 4th garage is under the house. This home has an amazing storage room for all your storage needs. Hobby room downstairs. There is a fantastic gas fire pit on the back patio and a gas line for a bbq on the deck. This home has too many features to list them all so come and take a look for yourself. This home is amazing!!
Location
State UT
County Morgan
Area Mt Grn; Ptrsn; Morgan; Croydn
Zoning Single-Family, Short Term Rental Allowed
Rooms
Basement Full, Walk-Out Access
Primary Bedroom Level Floor: 1st
Master Bedroom Floor: 1st
Main Level Bedrooms 2
Interior
Interior Features Bath: Master, Bath: Sep. Tub/Shower, Closet: Walk-In, Den/Office, Disposal, Gas Log, Great Room, Kitchen: Second, Mother-in-Law Apt., Oven: Double, Oven: Gas, Oven: Wall, Range: Down Vent, Range: Gas, Range/Oven: Built-In, Vaulted Ceilings, Granite Countertops, Theater Room
Heating Forced Air, Gas: Central, Gas: Radiant, Space Heater
Cooling Central Air
Flooring Carpet, Hardwood, Vinyl, Travertine
Fireplaces Number 1
Fireplaces Type Fireplace Equipment
Equipment Fireplace Equipment, Hot Tub, Projector
Fireplace true
Appliance Microwave, Range Hood, Refrigerator, Water Softener Owned
Laundry Electric Dryer Hookup, Gas Dryer Hookup
Exterior
Exterior Feature Balcony, Deck; Covered, Double Pane Windows, Horse Property, Lighting, Patio: Covered, Walkout, Patio: Open
Garage Spaces 4.0
Pool Heated, Indoor, Electronic Cover
Utilities Available Natural Gas Connected, Electricity Connected, Sewer: Septic Tank, Water Connected
Amenities Available Controlled Access, Gated, Pets Permitted
View Y/N Yes
View Mountain(s), Valley
Roof Type Asphalt
Present Use Single Family
Topography Fenced: Part, Road: Paved, Secluded Yard, Terrain, Flat, Terrain: Grad Slope, Terrain: Hilly, Terrain: Mountain, View: Mountain, View: Valley, Wooded, Private
Accessibility Single Level Living
Porch Covered, Patio: Open
Total Parking Spaces 14
Private Pool true
Building
Lot Description Fenced: Part, Road: Paved, Secluded, Terrain: Grad Slope, Terrain: Hilly, Terrain: Mountain, View: Mountain, View: Valley, Wooded, Private
Story 2
Sewer Septic Tank
Water Culinary, Well
Structure Type Brick,Frame,Stone
New Construction No
Construction Status Blt./Standing
Schools
Elementary Schools Mountain Green
Middle Schools Morgan
High Schools Morgan
School District Morgan
Others
HOA Name John Barber
Senior Community No
Tax ID 00-0070-4151
Acceptable Financing Cash, Conventional, FHA, VA Loan
Horse Property Yes
Listing Terms Cash, Conventional, FHA, VA Loan
Financing Conventional
Read Less Info
Want to know what your home might be worth? Contact us for a FREE valuation!

Our team is ready to help you sell your home for the highest possible price ASAP
Bought with NON-MLS
"My job is to find and attract mastery-based agents to the office, protect the culture, and make sure everyone is happy! "

