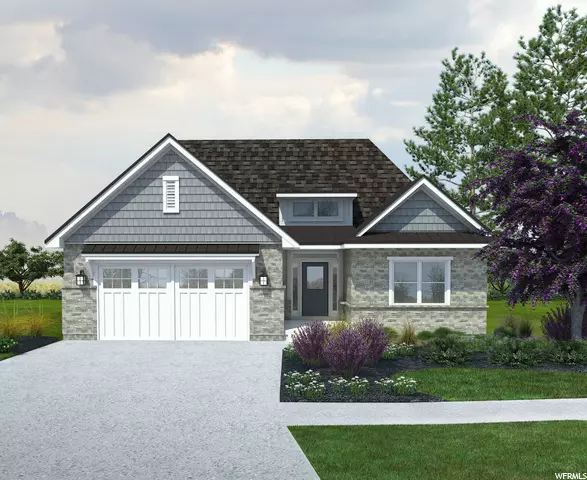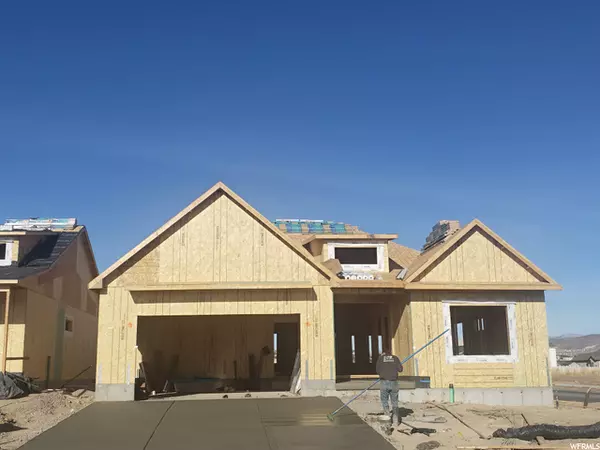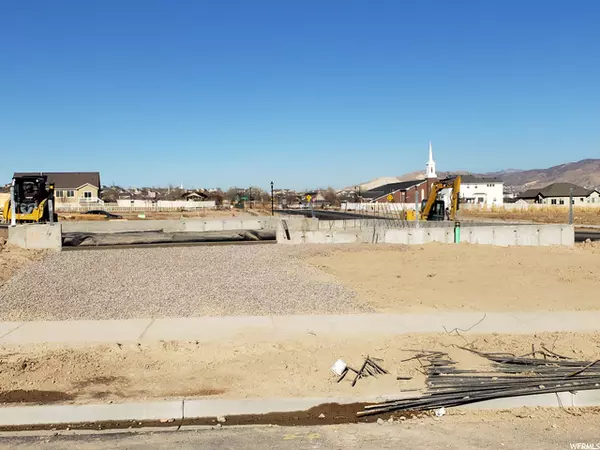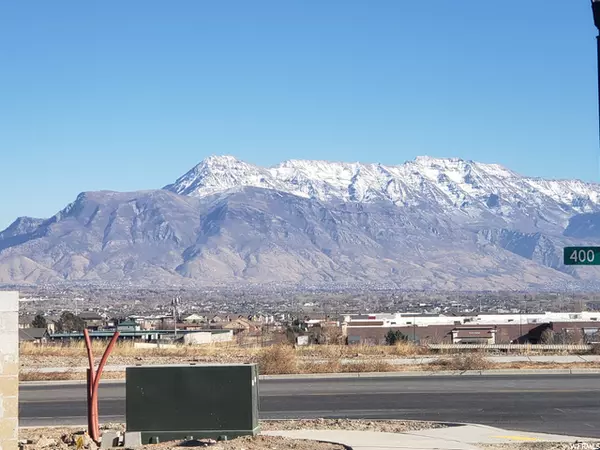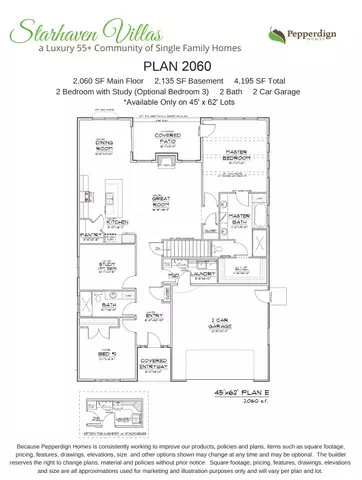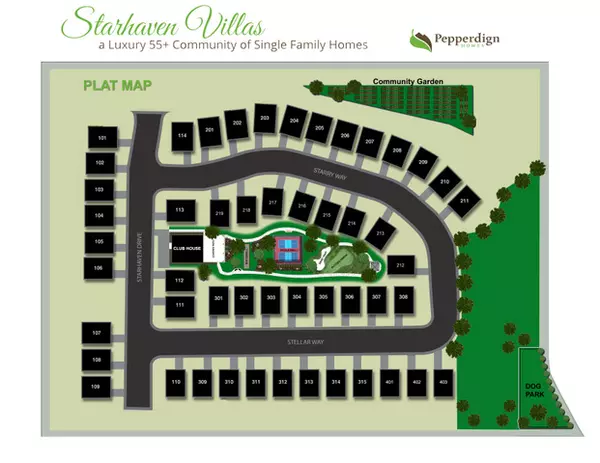$642,090
$640,340
0.3%For more information regarding the value of a property, please contact us for a free consultation.
2 Beds
2 Baths
4,195 SqFt
SOLD DATE : 06/30/2021
Key Details
Sold Price $642,090
Property Type Single Family Home
Sub Type Single Family Residence
Listing Status Sold
Purchase Type For Sale
Square Footage 4,195 sqft
Price per Sqft $153
Subdivision Starhaven Villas
MLS Listing ID 1706155
Sold Date 06/30/21
Style Rambler/Ranch
Bedrooms 2
Full Baths 1
Three Quarter Bath 1
Construction Status Und. Const.
HOA Fees $180/mo
HOA Y/N Yes
Abv Grd Liv Area 2,060
Year Built 2020
Lot Size 2,613 Sqft
Acres 0.06
Lot Dimensions 0.0x0.0x0.0
Property Description
Coveted corner home with beautiful mountain views, no shared walls, and private, covered back patio. Plenty of room for entertaining in the large 18x16 family room and large dining room. Featuring Pepperdign Homes reputation for quality homes, many upgrades already included: vaulted ceilings, granite or quartz counter tops, soft-close cabinets, 9' basement, 2x6 exterior walls, Low-E windows, 95% efficient Lennox furnace, full rain gutters. Plan shown is flipped. Starhaven Villas is a premiere, luxury destination for active 55 plus adults. Surrounded by lake and mountain views, our single-family, luxury homes feature no-step entries, full basements and spacious floor plans. 1 pet per household under 40lbs. Progress: 4/8/21 drywall complete, exterior finish in progress.
Location
State UT
County Utah
Area Am Fork; Hlnd; Lehi; Saratog.
Zoning Single-Family
Direction From Salt Lake City: take I-15 south, exit onto Thanksgiving Way, Turn right onto 2300 W (Triump Blvd), Turn right onto 2100 N, Turn left onto Redwood rd, Turn right onto Aspen Hills Blvd, At the traffic circle, take the 3rd exit, Continue onto 400 W, Turn right onto Starhaven Dr. From Provo: take I-15 North, Use right 2 lanes to exit 279 for UT-73 toward Lehi Main St, Keep left at the fork, follow signs for Natural History Museum and merge onto UT -73 West, (Main St), At the traffic circle, take the 3rd exit, Continue onto 400 W, Turn right onto Starhaven Dr.
Rooms
Basement Full
Primary Bedroom Level Floor: 1st
Master Bedroom Floor: 1st
Main Level Bedrooms 2
Interior
Interior Features Bath: Sep. Tub/Shower, Den/Office, Great Room, Vaulted Ceilings
Cooling Central Air
Fireplaces Number 1
Fireplace true
Window Features None
Laundry Electric Dryer Hookup
Exterior
Garage Spaces 2.0
Community Features Clubhouse
Amenities Available Bocce Ball Court, Clubhouse, Fitness Center, Pet Rules, Pets Permitted, Snow Removal
View Y/N Yes
View Mountain(s)
Roof Type Asphalt
Present Use Single Family
Topography Corner Lot, Terrain, Flat, View: Mountain
Accessibility Accessible Doors, Accessible Hallway(s), Ground Level, Roll-In Shower, Single Level Living, Customized Wheelchair Accessible
Total Parking Spaces 2
Private Pool false
Building
Lot Description Corner Lot, View: Mountain
Faces South
Story 2
New Construction Yes
Construction Status Und. Const.
Schools
Elementary Schools Riverview
Middle Schools Vista Heights Middle School
High Schools Westlake
School District Alpine
Others
HOA Name TBD
Senior Community Yes
Tax ID 66-757-0101
Acceptable Financing Cash, Conventional
Horse Property No
Listing Terms Cash, Conventional
Financing Conventional
Read Less Info
Want to know what your home might be worth? Contact us for a FREE valuation!

Our team is ready to help you sell your home for the highest possible price ASAP
Bought with Coldwell Banker Realty (Park City - Newpark)
"My job is to find and attract mastery-based agents to the office, protect the culture, and make sure everyone is happy! "

