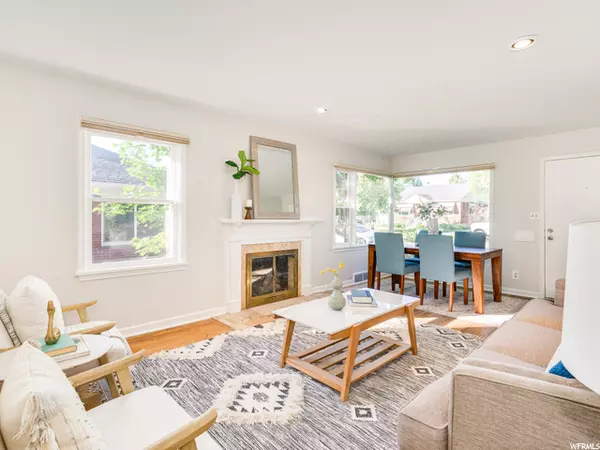$544,900
For more information regarding the value of a property, please contact us for a free consultation.
4 Beds
2 Baths
1,960 SqFt
SOLD DATE : 07/07/2021
Key Details
Property Type Single Family Home
Sub Type Single Family Residence
Listing Status Sold
Purchase Type For Sale
Square Footage 1,960 sqft
Price per Sqft $295
Subdivision Rowena Sub
MLS Listing ID 1746544
Sold Date 07/07/21
Style Bungalow/Cottage
Bedrooms 4
Full Baths 1
Three Quarter Bath 1
Construction Status Blt./Standing
HOA Y/N No
Abv Grd Liv Area 980
Year Built 1950
Annual Tax Amount $2,120
Lot Size 4,791 Sqft
Acres 0.11
Lot Dimensions 0.0x0.0x0.0
Property Description
**MULTIPLE OFFERS RECEIVED**Highest and Best by 3PM, Friday, June 11. A classic 50's bungalow with a whole a lot of charm and even more functionality. This home is perfectly located near the new Millcreek City Center and park-- an area that is up and coming -- bursting with expansions, upgrades and excitement! Built with a fabulous floorplan and a private backyard with darling covered deck, this home is truly stunning. Huge front windows in kitchen and front room emanate natural sunlight throughout the main floor area -- two good sized bedrooms and a full bath complete this level. Lower level has a large family room, two more (good sized) bedrooms, 3/4 bath and fabulous laundry area / extra storage. Agent is (almost) related to seller. Square footage figures are provided as a courtesy estimate only. Buyer is advised to obtain an independent measurement.
Location
State UT
County Salt Lake
Area Salt Lake City; So. Salt Lake
Zoning Single-Family
Rooms
Basement Full
Main Level Bedrooms 2
Interior
Interior Features Disposal, Kitchen: Updated
Heating Forced Air
Cooling Central Air
Flooring Carpet, Hardwood, Tile, Travertine
Fireplaces Number 1
Equipment Swing Set, Window Coverings
Fireplace true
Window Features Blinds
Appliance Dryer, Refrigerator, Washer
Exterior
Exterior Feature Patio: Covered
Garage Spaces 1.0
Utilities Available Natural Gas Connected, Electricity Connected, Sewer Connected, Water Connected
View Y/N No
Roof Type Asphalt
Present Use Single Family
Porch Covered
Total Parking Spaces 1
Private Pool false
Building
Faces East
Story 2
Sewer Sewer: Connected
Water Culinary
Structure Type Brick
New Construction No
Construction Status Blt./Standing
Schools
Elementary Schools Nibley Park
Middle Schools Hillside
High Schools Highland
School District Salt Lake
Others
Senior Community No
Tax ID 16-29-257-025
Acceptable Financing Cash, Conventional
Horse Property No
Listing Terms Cash, Conventional
Financing Conventional
Read Less Info
Want to know what your home might be worth? Contact us for a FREE valuation!

Our team is ready to help you sell your home for the highest possible price ASAP
Bought with Windermere Real Estate (9th & 9th)
"My job is to find and attract mastery-based agents to the office, protect the culture, and make sure everyone is happy! "






