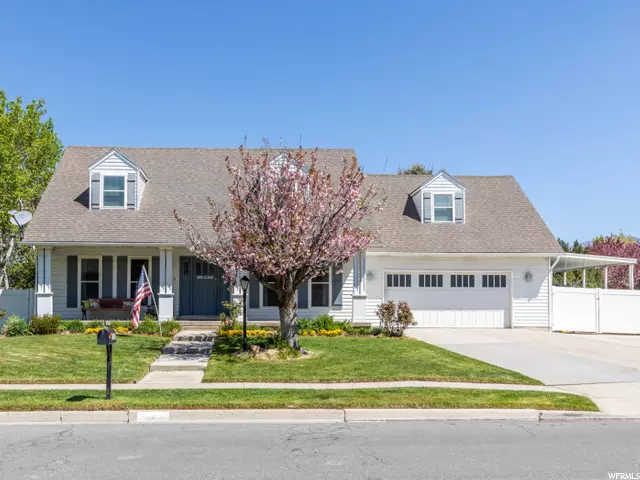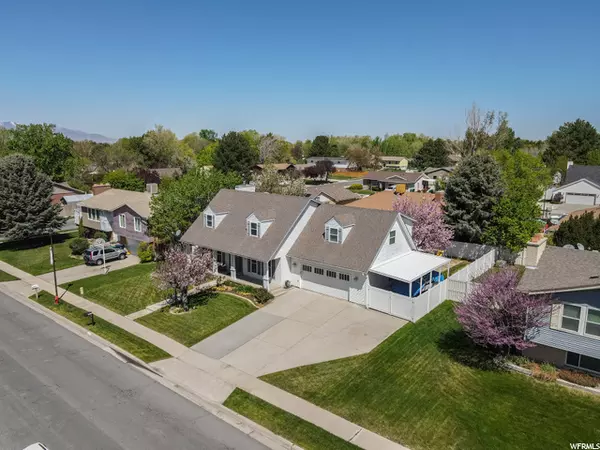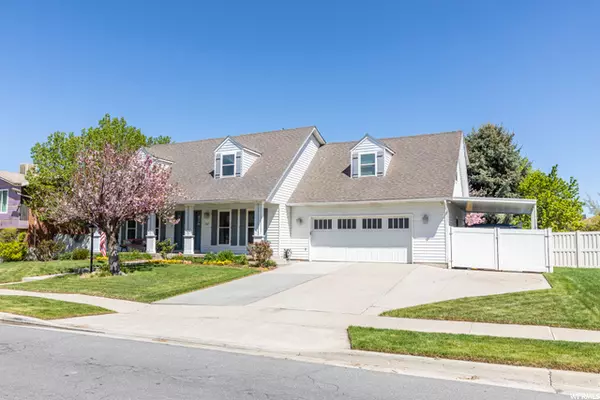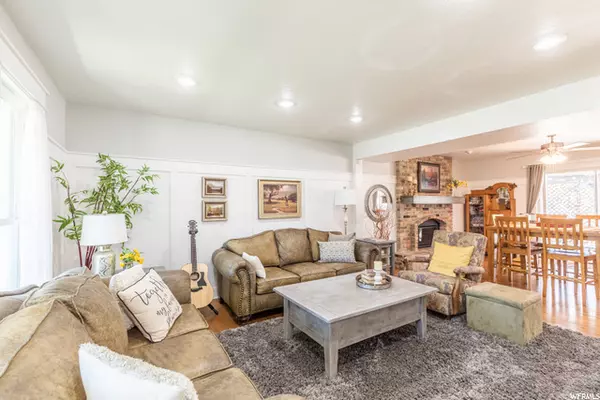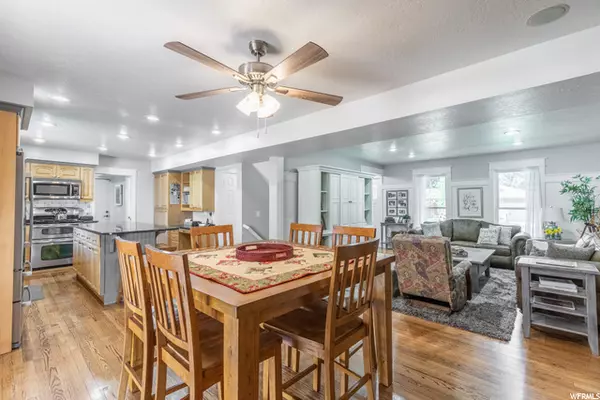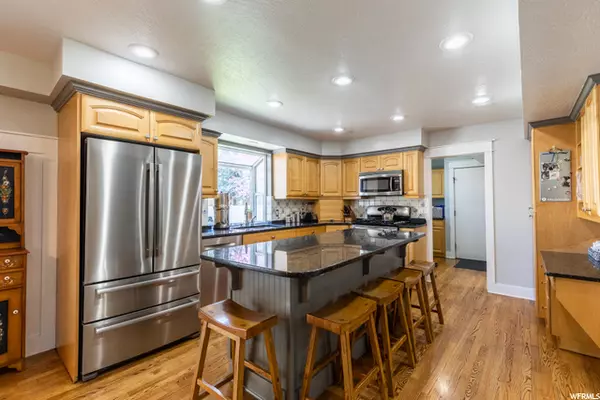$735,000
For more information regarding the value of a property, please contact us for a free consultation.
4 Beds
4 Baths
3,170 SqFt
SOLD DATE : 07/06/2021
Key Details
Property Type Single Family Home
Sub Type Single Family Residence
Listing Status Sold
Purchase Type For Sale
Square Footage 3,170 sqft
Price per Sqft $233
Subdivision White City #36
MLS Listing ID 1741089
Sold Date 07/06/21
Style Stories: 2
Bedrooms 4
Full Baths 2
Half Baths 1
Three Quarter Bath 1
Construction Status Blt./Standing
HOA Y/N No
Abv Grd Liv Area 2,162
Year Built 1978
Annual Tax Amount $2,439
Lot Size 8,276 Sqft
Acres 0.19
Lot Dimensions 0.0x0.0x0.0
Property Description
This is THE ONE! Click on the VIEW TOUR link for 3D walkthrough. A complete renovation created an incredible master suite with a custom heated soaking tub, separate shower, walk-in closet. It enlarged the 2nd full bath upstairs to include a 2nd laundry. Walls were moved on the main floor to improve flow, ceiling was raised, custom kitchen added, and fireplace was enlarged - no detail was spared. Enjoy summer evenings on the covered deck with the backyard water feature or sit in a porch chair next to the custom columns and take in the mountain view to the SouthEast. Even your boat will be pampered, stored under the carport and behind the fence. The house-width cold storage room and generator quick-connect to the home's electrical system give you the chance to be prepared. Walk around the block to Wildflower park, or head over a couple of blocks to the 630 acre Dimple Dell Regional Park to enjoy the extensive trail system. Only 20 minutes to the parking lot at Alta, 27 minutes to the airport. Buttercup Park, Alta Sports Complex, public library, shopping and hardware store all nearby. Square footage taken from County records. Buyer to verify all information.
Location
State UT
County Salt Lake
Area Sandy; Alta; Snowbd; Granite
Zoning Single-Family
Rooms
Basement Full
Primary Bedroom Level Floor: 2nd
Master Bedroom Floor: 2nd
Interior
Interior Features Bath: Sep. Tub/Shower, Central Vacuum, Closet: Walk-In, Jetted Tub, Kitchen: Updated, Oven: Double, Oven: Gas, Range: Gas, Range/Oven: Free Stdng., Granite Countertops
Cooling Central Air
Flooring Carpet, Hardwood, Tile
Fireplaces Number 2
Fireplaces Type Fireplace Equipment
Equipment Fireplace Equipment, Humidifier, Swing Set, Window Coverings
Fireplace true
Window Features Blinds,Drapes
Appliance Dryer, Microwave, Satellite Dish, Washer
Laundry Electric Dryer Hookup, Gas Dryer Hookup
Exterior
Exterior Feature Attic Fan, Bay Box Windows, Deck; Covered, Double Pane Windows, Lighting, Porch: Open, Skylights, Sliding Glass Doors
Garage Spaces 2.0
Carport Spaces 1
Utilities Available Natural Gas Connected, Electricity Connected, Sewer Connected, Water Connected
View Y/N Yes
View Mountain(s)
Roof Type Asphalt
Present Use Single Family
Topography Curb & Gutter, Fenced: Full, Road: Paved, Sidewalks, Sprinkler: Auto-Full, Terrain, Flat, View: Mountain
Porch Porch: Open
Total Parking Spaces 6
Private Pool false
Building
Lot Description Curb & Gutter, Fenced: Full, Road: Paved, Sidewalks, Sprinkler: Auto-Full, View: Mountain
Faces South
Story 3
Sewer Sewer: Connected
Water Culinary
Structure Type Aluminum,Asphalt
New Construction No
Construction Status Blt./Standing
Schools
Elementary Schools Willow Canyon
Middle Schools Eastmont
High Schools Jordan
School District Canyons
Others
Senior Community No
Tax ID 28-09-409-009
Acceptable Financing Cash, Conventional, FHA, VA Loan
Horse Property No
Listing Terms Cash, Conventional, FHA, VA Loan
Financing Conventional
Read Less Info
Want to know what your home might be worth? Contact us for a FREE valuation!

Our team is ready to help you sell your home for the highest possible price ASAP
Bought with Dynasty Point LLC
"My job is to find and attract mastery-based agents to the office, protect the culture, and make sure everyone is happy! "

