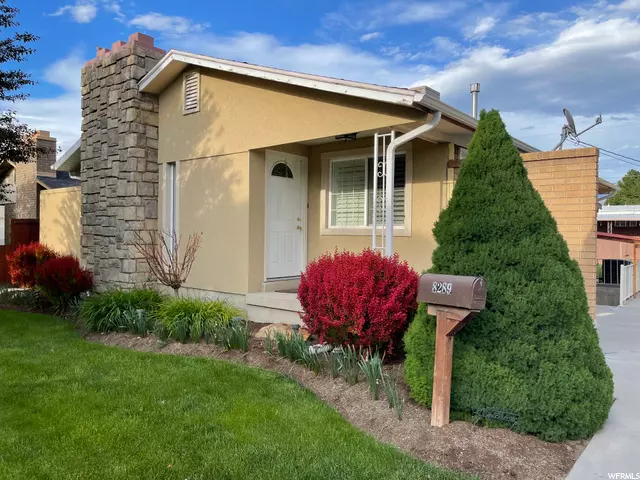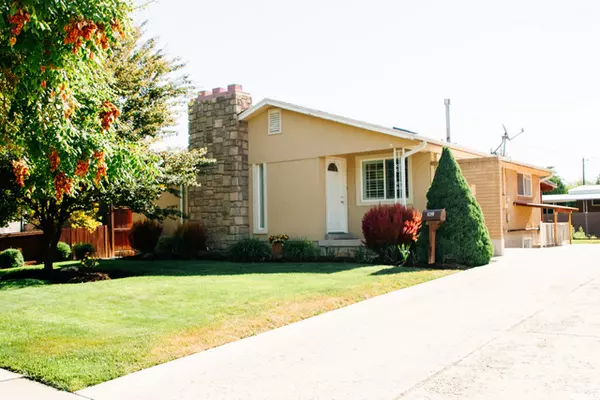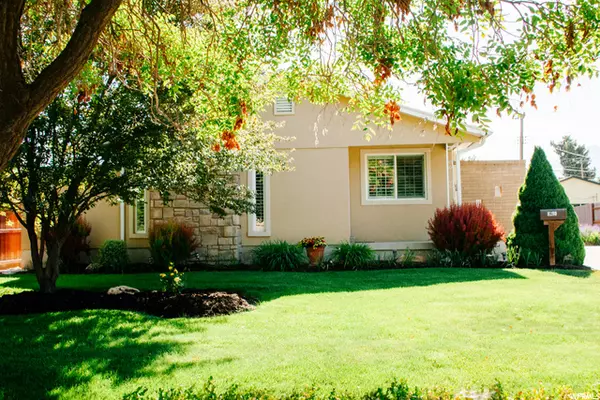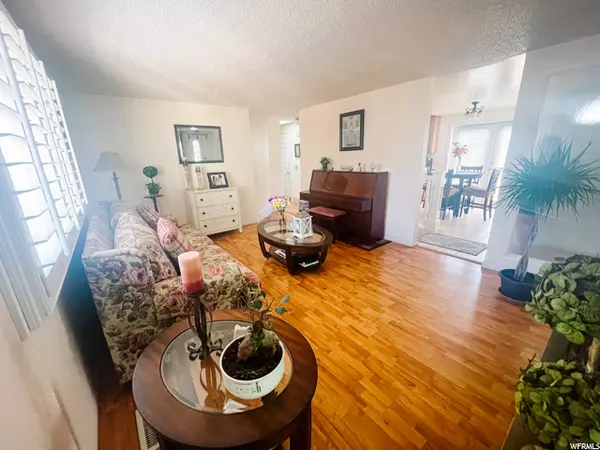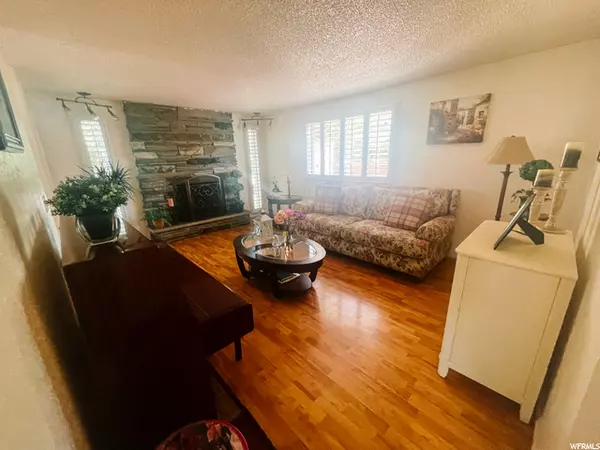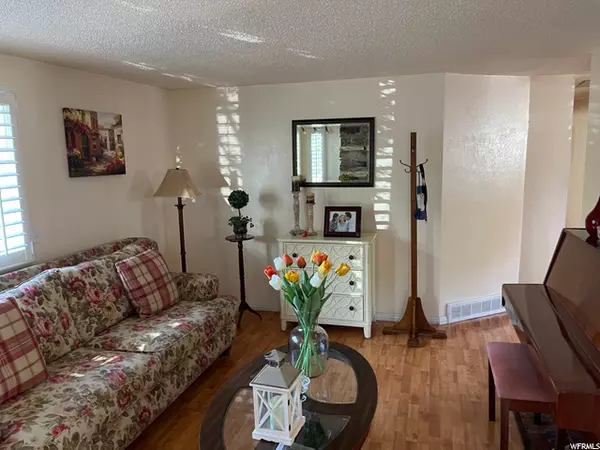$454,000
$420,000
8.1%For more information regarding the value of a property, please contact us for a free consultation.
3 Beds
2 Baths
1,970 SqFt
SOLD DATE : 06/25/2021
Key Details
Sold Price $454,000
Property Type Single Family Home
Sub Type Single Family Residence
Listing Status Sold
Purchase Type For Sale
Square Footage 1,970 sqft
Price per Sqft $230
Subdivision Hub Park 2Nd Additio
MLS Listing ID 1746733
Sold Date 06/25/21
Style Rambler/Ranch
Bedrooms 3
Full Baths 1
Three Quarter Bath 1
Construction Status Blt./Standing
HOA Y/N No
Abv Grd Liv Area 985
Year Built 1967
Annual Tax Amount $2,000
Lot Size 7,405 Sqft
Acres 0.17
Lot Dimensions 0.0x0.0x0.0
Property Description
NOTICE OF MULTIPLE OFFERS. Please submit best and highest by Monday 6/7 at 5pm. OPEN HOUSE Saturday 6/5 fro0m 11am-2pm, NO showings prior to the open house. LOCATION, LOCATION! Just 7 minutes away from Fashion Place, and close to restaurants and shopping centers, easy access to 1-15 (5 mins away) and close to I-215 (5 mins away). Enjoy family reunions and summer or winter barbecues with the covered patio. Home has been well maintain and updated with new central air, water heater within the last 5 years. The owners have lived in this home for 23 years is time to let someone else enjoy this home. Basement has a separate entrance and has the connections to possibly add a kitchenette. Call Today for your private showing! Square footage figures are provided as a courtesy estimate only and were obtained from county records. Buyer is advised to obtain an independent measurement and buyer and buyers agent to verify all.
Location
State UT
County Salt Lake
Area Murray; Taylorsvl; Midvale
Rooms
Basement Entrance, Full
Primary Bedroom Level Floor: 1st
Master Bedroom Floor: 1st
Main Level Bedrooms 2
Interior
Heating Gas: Central
Cooling Central Air
Flooring Laminate, Tile
Fireplaces Number 2
Fireplace true
Window Features Blinds,Drapes
Appliance Refrigerator
Exterior
Exterior Feature Patio: Open
Utilities Available Natural Gas Connected, Electricity Connected, Sewer Connected, Water Connected
View Y/N No
Roof Type Asphalt
Present Use Single Family
Topography Fenced: Full
Porch Patio: Open
Total Parking Spaces 6
Private Pool false
Building
Lot Description Fenced: Full
Story 2
Sewer Sewer: Connected
Water Culinary
Structure Type Brick,Stucco
New Construction No
Construction Status Blt./Standing
Schools
Elementary Schools None/Other
Middle Schools None/Other
High Schools None/Other
Others
Senior Community No
Tax ID 21-36-406-005
Acceptable Financing Cash, Conventional, FHA, VA Loan
Horse Property No
Listing Terms Cash, Conventional, FHA, VA Loan
Financing Conventional
Read Less Info
Want to know what your home might be worth? Contact us for a FREE valuation!

Our team is ready to help you sell your home for the highest possible price ASAP
Bought with EXP Realty, LLC
"My job is to find and attract mastery-based agents to the office, protect the culture, and make sure everyone is happy! "

