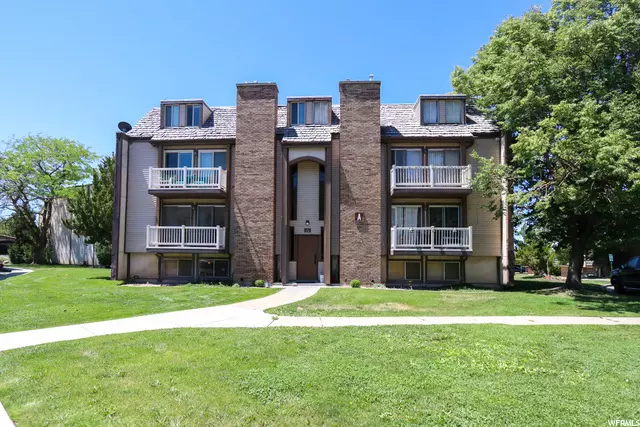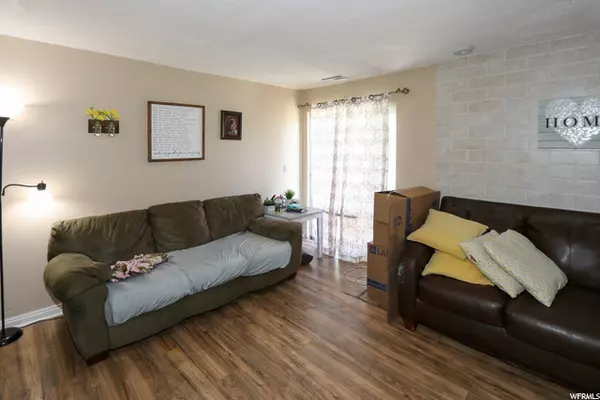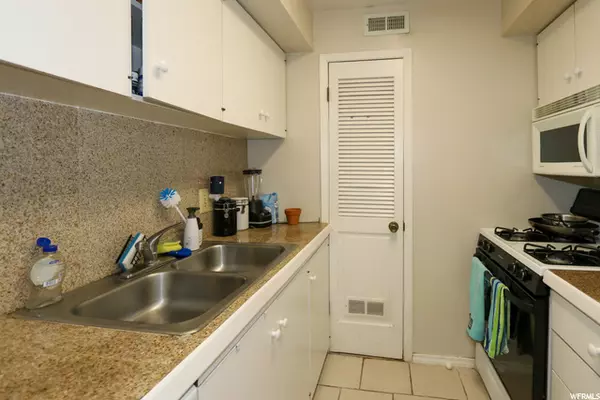$162,400
For more information regarding the value of a property, please contact us for a free consultation.
1 Bed
1 Bath
672 SqFt
SOLD DATE : 06/29/2021
Key Details
Property Type Condo
Sub Type Condominium
Listing Status Sold
Purchase Type For Sale
Square Footage 672 sqft
Price per Sqft $245
Subdivision Cedar Springs
MLS Listing ID 1746572
Sold Date 06/29/21
Style Condo; Middle Level
Bedrooms 1
Full Baths 1
Construction Status Blt./Standing
HOA Fees $120/mo
HOA Y/N Yes
Abv Grd Liv Area 672
Year Built 1971
Annual Tax Amount $789
Lot Size 435 Sqft
Acres 0.01
Lot Dimensions 0.0x0.0x0.0
Property Description
Multiple offers received. No more showings. Offers under reviedw. Great one-bedroom, one-bath unit in Cedar Springs. Cheaper than rent with lots of amenities in an oasis-like complex tucked away just below Main Street in Centerville. Complex has lots of grassy common areas, mature trees & landscaping, covered picnic/BBQ space, playground, pool & clubhouse as well as a gym room. Unit has central A/C. laminate & tile flooring & sliders to a deck with views of the mountains. One covered parking stall, open parking, EZ access to shopping, dining, recreation and blocks from I15 freeway and Legacy Parkway on-ramps. Strategically located between Salt Lake, Ogden, Station Park, Lagoon & minutes to Salt Lake International Airport. Sorry, complex is not FHA or VA approved.
Location
State UT
County Davis
Area Bntfl; Nsl; Cntrvl; Wdx; Frmtn
Zoning Multi-Family
Rooms
Basement None
Primary Bedroom Level Floor: 1st
Master Bedroom Floor: 1st
Main Level Bedrooms 1
Interior
Interior Features Closet: Walk-In, Disposal, Gas Log, Oven: Gas, Range: Gas, Range/Oven: Free Stdng.
Heating Forced Air, Gas: Central
Cooling Central Air
Flooring Carpet, Laminate, Tile
Fireplaces Number 1
Fireplaces Type Insert
Equipment Fireplace Insert, Storage Shed(s), Window Coverings
Fireplace true
Window Features Blinds
Appliance Microwave, Refrigerator
Exterior
Exterior Feature Balcony, Double Pane Windows, Sliding Glass Doors
Carport Spaces 1
Pool Heated, In Ground
Utilities Available Natural Gas Connected, Electricity Connected, Sewer Connected, Sewer: Public, Water Connected
Amenities Available Barbecue, Clubhouse, Fitness Center, Insurance, Management, Pet Rules, Pets Permitted, Picnic Area, Playground, Pool, Snow Removal, Storage, Trash, Water
View Y/N Yes
View Mountain(s)
Roof Type Asphalt,Pvc
Present Use Residential
Topography Road: Paved, Sidewalks, Sprinkler: Auto-Full, Terrain, Flat, View: Mountain
Total Parking Spaces 2
Private Pool true
Building
Lot Description Road: Paved, Sidewalks, Sprinkler: Auto-Full, View: Mountain
Faces East
Story 1
Sewer Sewer: Connected, Sewer: Public
Water Culinary
Structure Type Aluminum,Asphalt,Cedar
New Construction No
Construction Status Blt./Standing
Schools
Elementary Schools Centerville
Middle Schools Centerville
High Schools Viewmont
School District Davis
Others
HOA Name Dave Adams
HOA Fee Include Insurance,Trash,Water
Senior Community No
Tax ID 02-049-0005
Acceptable Financing Cash, Conventional
Horse Property No
Listing Terms Cash, Conventional
Financing Conventional
Read Less Info
Want to know what your home might be worth? Contact us for a FREE valuation!

Our team is ready to help you sell your home for the highest possible price ASAP
Bought with My Utah Agents
"My job is to find and attract mastery-based agents to the office, protect the culture, and make sure everyone is happy! "






