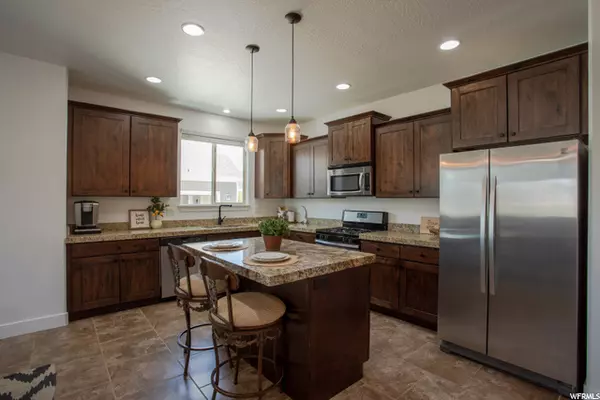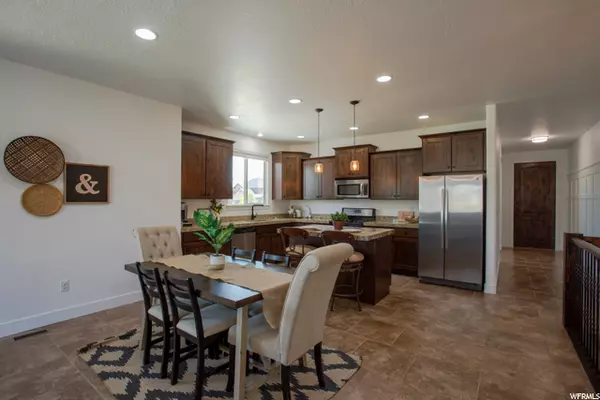$720,000
$650,000
10.8%For more information regarding the value of a property, please contact us for a free consultation.
4 Beds
3 Baths
3,184 SqFt
SOLD DATE : 06/28/2021
Key Details
Sold Price $720,000
Property Type Single Family Home
Sub Type Single Family Residence
Listing Status Sold
Purchase Type For Sale
Square Footage 3,184 sqft
Price per Sqft $226
Subdivision Sage Estates
MLS Listing ID 1742868
Sold Date 06/28/21
Style Rambler/Ranch
Bedrooms 4
Full Baths 2
Three Quarter Bath 1
Construction Status Blt./Standing
HOA Fees $37/ann
HOA Y/N Yes
Abv Grd Liv Area 1,592
Year Built 2014
Annual Tax Amount $2,973
Lot Size 0.310 Acres
Acres 0.31
Lot Dimensions 0.0x0.0x0.0
Property Description
Welcome to the Sage Estates subdivision. This home and this neighborhood has so much to offer. The neighborhood is quiet. The roads are flat. It's very enjoyable for someone who likes to get out and exercise. Located right around the corner from the Jordan River trail system. There are plenty of kids in the neighborhood. Tucked away and yet easy to get to I15 & Bangerter Highway. It really feels safe and peaceful. Now about the house! Very recently the master bathroom was completely updated, and I wish the photos did it justice... Make sure to check out the separate master shower tub on your listing appointment. All three bathrooms are gorgeous and really compliment the rest of the home. Both common areas are very open and perfect for entertaining and the welcoming patio in the backyard has views that could make anybody's day better. Some of the seller's favorite memories are watching the baby calves play next to their fence. Their kids absolutely loved this! The yards are easy maintenance and perfect for kids and dogs that need to run their energy out until they are tired! There is plenty of parking, and a concrete pad for a boat or RV. The walkout/daylight basement is set up well for a separate rental, a mother in law, or a growing family. It has its own separate kitchen, very nice shower bathroom, walkout entrance, separate laundry & 9 foot tall ceilings. If you have any questions please let us know and thank you for your interest!
Location
State UT
County Salt Lake
Area Wj; Sj; Rvrton; Herriman; Bingh
Zoning Single-Family
Rooms
Basement Daylight, Full, Walk-Out Access
Primary Bedroom Level Floor: 1st
Master Bedroom Floor: 1st
Main Level Bedrooms 2
Interior
Interior Features Bath: Master, Bath: Sep. Tub/Shower, Closet: Walk-In, Disposal, Great Room, Kitchen: Second, Mother-in-Law Apt., Oven: Gas, Granite Countertops
Cooling Central Air
Flooring Carpet, Tile, Concrete
Equipment Dog Run, Storage Shed(s), Window Coverings, Workbench
Fireplace false
Window Features Blinds
Appliance Ceiling Fan, Microwave, Water Softener Owned
Laundry Electric Dryer Hookup, Gas Dryer Hookup
Exterior
Exterior Feature Basement Entrance, Double Pane Windows, Porch: Open, Walkout, Patio: Open
Garage Spaces 3.0
Utilities Available Natural Gas Connected, Electricity Connected, Sewer Connected, Sewer: Public, Water Connected
Amenities Available Biking Trails, Pets Permitted, Picnic Area
View Y/N Yes
View Mountain(s)
Roof Type Asphalt
Present Use Single Family
Topography Curb & Gutter, Fenced: Part, Secluded Yard, Sprinkler: Auto-Full, Terrain, Flat, View: Mountain, Drip Irrigation: Auto-Part
Porch Porch: Open, Patio: Open
Total Parking Spaces 9
Private Pool false
Building
Lot Description Curb & Gutter, Fenced: Part, Secluded, Sprinkler: Auto-Full, View: Mountain, Drip Irrigation: Auto-Part
Story 2
Sewer Sewer: Connected, Sewer: Public
Water Culinary
Structure Type Composition,Stone,Stucco
New Construction No
Construction Status Blt./Standing
Schools
Elementary Schools Bluffdale
Middle Schools Hidden Valley
High Schools Riverton
School District Jordan
Others
HOA Name Kendra Wilde
Senior Community No
Tax ID 33-10-228-007
Acceptable Financing Cash, Conventional, FHA, VA Loan
Horse Property No
Listing Terms Cash, Conventional, FHA, VA Loan
Financing Conventional
Read Less Info
Want to know what your home might be worth? Contact us for a FREE valuation!

Our team is ready to help you sell your home for the highest possible price ASAP
Bought with Coldwell Banker Realty (South Valley)
"My job is to find and attract mastery-based agents to the office, protect the culture, and make sure everyone is happy! "






