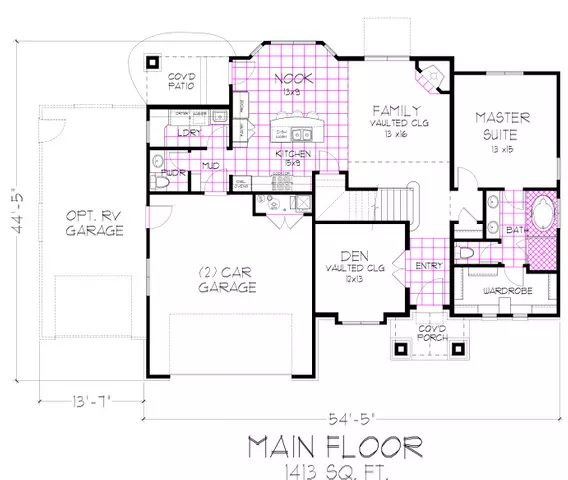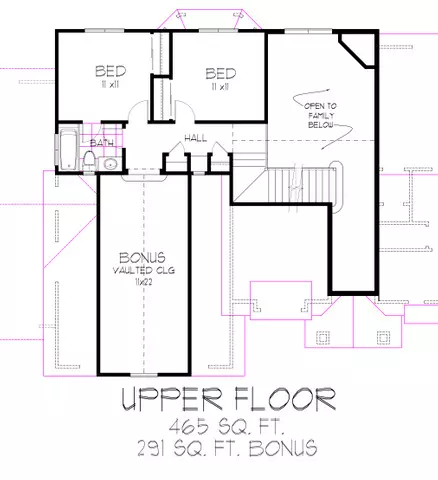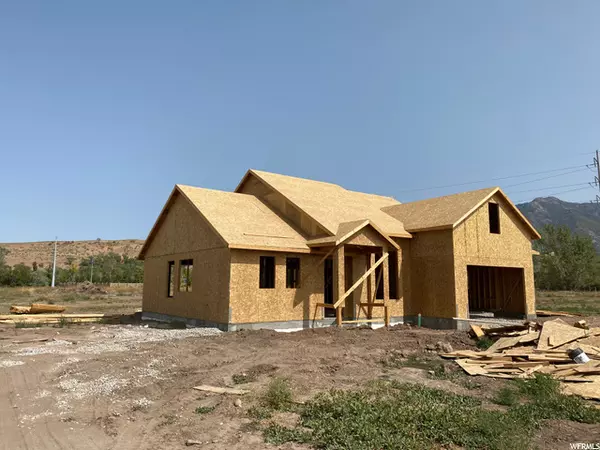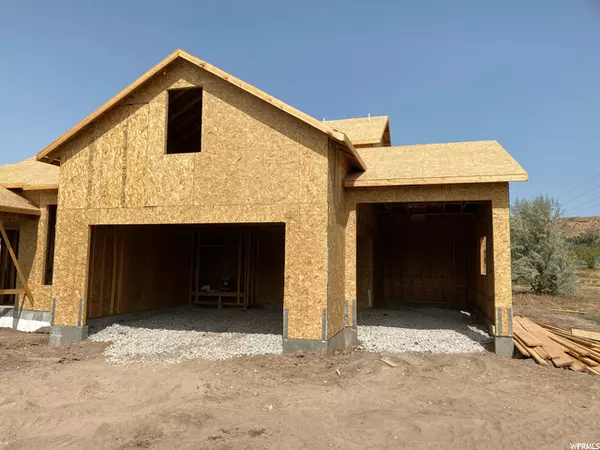$492,401
$459,900
7.1%For more information regarding the value of a property, please contact us for a free consultation.
3 Beds
3 Baths
2,169 SqFt
SOLD DATE : 06/28/2021
Key Details
Sold Price $492,401
Property Type Single Family Home
Sub Type Single Family Residence
Listing Status Sold
Purchase Type For Sale
Square Footage 2,169 sqft
Price per Sqft $227
Subdivision Riverside Place
MLS Listing ID 1701476
Sold Date 06/28/21
Style Stories: 2
Bedrooms 3
Full Baths 2
Half Baths 1
Construction Status Und. Const.
HOA Fees $25/mo
HOA Y/N Yes
Abv Grd Liv Area 2,169
Year Built 2020
Annual Tax Amount $1
Lot Size 0.290 Acres
Acres 0.29
Lot Dimensions 0.0x0.0x0.0
Property Description
Don't miss this rare opportunity at a spec home in Riverside Place! This is our Peyton model with an added RV height 3rd car attached garage. South facing .29 acre lot! This is our most desirable two story floorpan due to the main floor master bedroom and the bonus room above the garage. Buyers can still choose interior and exterior colors and finishes (subject to change-text agent for confirmation. Price will change with finishes selected outside of standard features. This is potentially not a final sales price). Bonus: optional opt-in to the 55+ HOA amenities if your buyers qualify by age. This is in the non-age restricted area of Riverside Place but has the opt-in clause. Tons of amazing standard features including granite countertops, soft close cabinets, 2X6 wall construction, 9 foot ceilings on the main, vaulted ceiling in main level office with a huge window, large soaker tub in the master, shaker and hardy board on the exterior, etc. Polyurethane insulation added throughout inside of all exterior walls, as well as added insulation in garage to take everything inside to an R38 coverage, and the garage to an R19! This will not last long! Anticipated finish date: 12/1/2020-12/31/2020
Location
State UT
County Davis
Area Kaysville; Fruit Heights; Layton
Zoning Single-Family
Direction From highway 89: Head north then enter the I-84 West bound to the first exit Adams Avenue. Exit left (south) off the exit and go over the highway about 200 yards to the make-shift round about. Stay left and head east, take your first right onto Pebble Creek Dr. This puts you inside Riverside Place. Keep straight and the home is on the left side about 100 yards in. From I-15: Exit Riverdale Road and head East. Enter onto I-84 headed East. Take Adams Ave exit and exit Right (south) off the exit. Go straight to the make-shift round about and stay left. It will take you headed due east, take your first right onto Pebble Creek Dr. This puts you inside Riverside Place. Keep straight about 100 yards and the house will be on your left side.
Rooms
Basement Slab
Primary Bedroom Level Floor: 1st
Master Bedroom Floor: 1st
Main Level Bedrooms 1
Interior
Interior Features Bath: Master, Closet: Walk-In, Disposal, Great Room, Vaulted Ceilings, Granite Countertops
Heating Gas: Central
Cooling Central Air
Flooring Laminate, Tile
Fireplaces Number 1
Fireplace true
Window Features None
Exterior
Exterior Feature Patio: Covered
Garage Spaces 3.0
Utilities Available Natural Gas Connected, Electricity Connected, Sewer Connected, Sewer: Public, Water Connected
View Y/N Yes
View Mountain(s)
Roof Type Asphalt
Present Use Single Family
Topography View: Mountain
Accessibility Accessible Doors
Porch Covered
Total Parking Spaces 3
Private Pool false
Building
Lot Description View: Mountain
Faces South
Story 2
Sewer Sewer: Connected, Sewer: Public
Water Culinary
Structure Type Stone,Stucco,Cement Siding
New Construction Yes
Construction Status Und. Const.
Schools
Elementary Schools South Weber
Middle Schools North Davis
High Schools Northridge
School District Davis
Others
HOA Name Kaitlyn Linford
Senior Community No
Tax ID 13-345-0316
Acceptable Financing Cash, Conventional, FHA, VA Loan
Horse Property No
Listing Terms Cash, Conventional, FHA, VA Loan
Financing Conventional
Read Less Info
Want to know what your home might be worth? Contact us for a FREE valuation!

Our team is ready to help you sell your home for the highest possible price ASAP
Bought with RE/MAX Associates
"My job is to find and attract mastery-based agents to the office, protect the culture, and make sure everyone is happy! "






