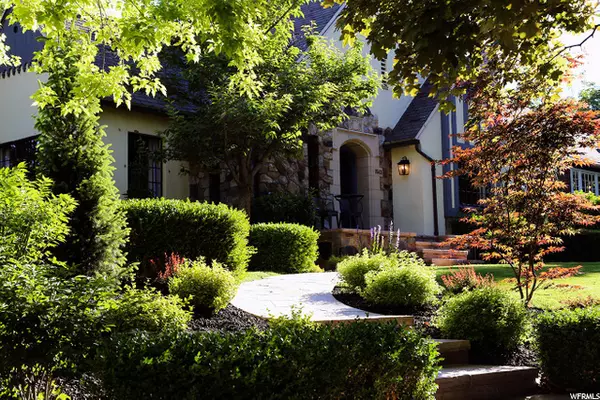$1,350,000
$1,250,000
8.0%For more information regarding the value of a property, please contact us for a free consultation.
5 Beds
3 Baths
3,355 SqFt
SOLD DATE : 06/24/2021
Key Details
Sold Price $1,350,000
Property Type Single Family Home
Sub Type Single Family Residence
Listing Status Sold
Purchase Type For Sale
Square Footage 3,355 sqft
Price per Sqft $402
Subdivision Westmoreland Place
MLS Listing ID 1747891
Sold Date 06/24/21
Style Tudor
Bedrooms 5
Full Baths 2
Half Baths 1
Construction Status Blt./Standing
HOA Y/N No
Abv Grd Liv Area 1,936
Year Built 1936
Annual Tax Amount $6,230
Lot Size 6,969 Sqft
Acres 0.16
Lot Dimensions 0.0x0.0x0.0
Property Description
Be sure to click on the "View Tours" link above to see the Drone and Matterport footage! This charming colonial Tudor revival located in the heart of the Westmoreland Place Historic District is a dream come true for a family who wants to experience serenity and deep history culminating on the East Bench of Salt Lake City, Utah. It is located thirteen blocks south and fifteen blocks east from the center of Salt Lake City in one of the most prestigious, walkable neighborhoods in the area. Mature trees, distanced single-family homes are all built between 1913-1952. The eye-catching granite Ashlar gatehouses welcome visitors to the historic district. This three-story, five-bedrooms, 2.5 baths, 2-car garage residence has been extensively remodeled and painstakingly restored with appreciation to detail and origin. This home, built in 1936, has magnificent architectural bones, boasting original crown molding, coffered 9 1/2 foot ceilings, recently refinished oak floors, and black paned windows. The formal areas are greeted with archways and embraced with wonderful natural lighting. The home has two fireplaces, artisan cabinetry with glass accents, and other unique details that blend the old-world charm into a modern space. The charming residence is clad with a variety of materials. Two front-facing gables, faux half-timbering, an arched main entry door opening onto a quaint south-facing patio, fieldstone and stucco exterior. This home is a few blocks away from Emigration Market and Jolleys; Mazza, Tulie Bakery, Caputos, Nomad East, and 108 restaurants. It's surrounded by the best blue-ribbon public schools such as Uintah Elementary, Clayton Middle School, and East High School. This neighborhood is walking distance to Laird Park, Miller Bird Park and Wasatch Hollows. It is less than 2-miles away from the University of Utah central campus, Emigration Canyon. It's a quick shot to downtown and to the SLC airport. Square footage figures are provided as a courtesy estimate only. Buyer is advised to obtain an independent measurement.
Location
State UT
County Salt Lake
Area Salt Lake City; So. Salt Lake
Zoning Single-Family
Rooms
Basement Full
Main Level Bedrooms 1
Interior
Interior Features Bath: Master, Bath: Sep. Tub/Shower, Closet: Walk-In, Den/Office, Gas Log, Kitchen: Updated, Oven: Wall, Range: Gas, Range/Oven: Built-In
Heating Forced Air, Gas: Central
Cooling Central Air
Flooring Carpet, Hardwood, Tile
Fireplaces Number 2
Fireplaces Type Fireplace Equipment
Equipment Fireplace Equipment, Hot Tub, Window Coverings
Fireplace true
Window Features Blinds,Drapes,Shades
Appliance Dryer, Microwave, Refrigerator, Washer, Water Softener Owned
Laundry Electric Dryer Hookup
Exterior
Exterior Feature Bay Box Windows, Double Pane Windows, Entry (Foyer), Lighting, Porch: Open, Skylights
Garage Spaces 2.0
Utilities Available Natural Gas Connected, Electricity Connected, Sewer Connected, Sewer: Public, Water Connected
View Y/N No
Roof Type Asphalt
Present Use Single Family
Topography Curb & Gutter, Fenced: Full, Road: Paved, Sidewalks, Sprinkler: Auto-Full, Terrain, Flat, Drip Irrigation: Auto-Part, Private
Porch Porch: Open
Total Parking Spaces 4
Private Pool false
Building
Lot Description Curb & Gutter, Fenced: Full, Road: Paved, Sidewalks, Sprinkler: Auto-Full, Drip Irrigation: Auto-Part, Private
Faces South
Story 3
Sewer Sewer: Connected, Sewer: Public
Water Culinary, Irrigation
Structure Type Stone,Stucco
New Construction No
Construction Status Blt./Standing
Schools
Elementary Schools Uintah
Middle Schools Clayton
High Schools East
School District Salt Lake
Others
Senior Community No
Tax ID 16-09-380-014
Acceptable Financing Cash, Conventional
Horse Property No
Listing Terms Cash, Conventional
Financing Cash
Read Less Info
Want to know what your home might be worth? Contact us for a FREE valuation!

Our team is ready to help you sell your home for the highest possible price ASAP
Bought with Coldwell Banker Realty (Salt Lake-Sugar House)
"My job is to find and attract mastery-based agents to the office, protect the culture, and make sure everyone is happy! "






