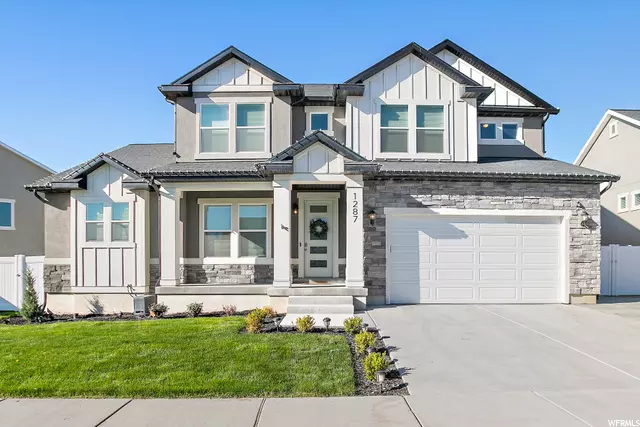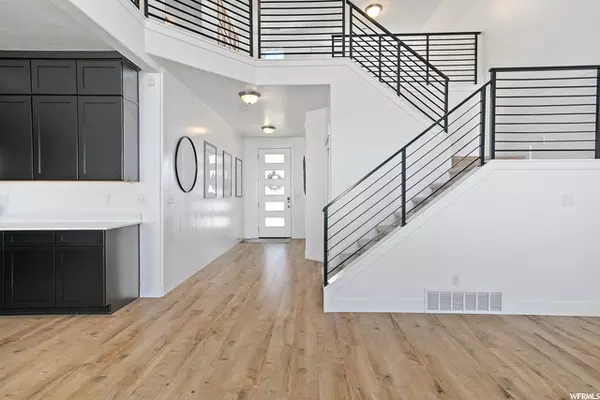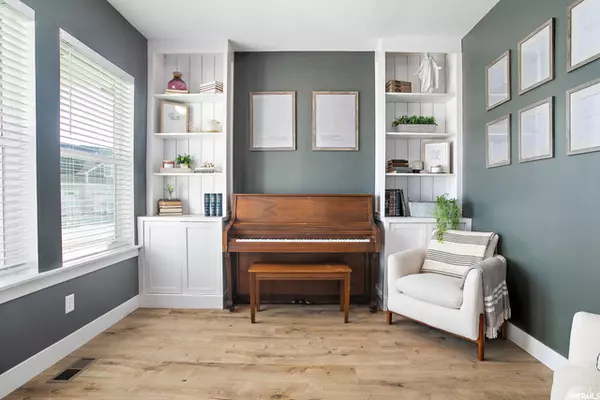$750,000
For more information regarding the value of a property, please contact us for a free consultation.
4 Beds
3 Baths
4,781 SqFt
SOLD DATE : 06/21/2021
Key Details
Property Type Single Family Home
Sub Type Single Family Residence
Listing Status Sold
Purchase Type For Sale
Square Footage 4,781 sqft
Price per Sqft $157
Subdivision The Ridge
MLS Listing ID 1740231
Sold Date 06/21/21
Style Stories: 2
Bedrooms 4
Full Baths 2
Half Baths 1
Construction Status Blt./Standing
HOA Fees $25/mo
HOA Y/N Yes
Abv Grd Liv Area 2,974
Year Built 2019
Annual Tax Amount $2,507
Lot Size 9,147 Sqft
Acres 0.21
Lot Dimensions 0.0x0.0x0.0
Property Description
Please have offers in by Tuesday May 11th @ 10 AM ... 2019 completed Tessa floor plan in the Ridge available immediately! Amazing main-floor owners-suite, three bedrooms upstairs with loft! Fantastic fully fenced backyard! Basement has been 90% framed in with some electrical done and 9 ft ceiling height, ready for the new owner's to make their own! ** Kitchen range is stubbed for gas, there is a gas hook up in the back for bbq or future fireplace and there is a RV/hot tub plug on the side of the house. ** Edge is not currently building in the Ridge (only Qualhill) and this location is minutes to the new Costco, parks, schools, and all the things that have made Saratoga the new best place to live! If square footage or acreage of the property or improvements is of material concern to buyer, buyer is responsible to verify the square footage/acreage measurements to buyer's own satisfaction.
Location
State UT
County Utah
Area Am Fork; Hlnd; Lehi; Saratog.
Zoning Single-Family
Rooms
Basement Full
Primary Bedroom Level Floor: 1st
Master Bedroom Floor: 1st
Main Level Bedrooms 1
Interior
Interior Features Bath: Master, Closet: Walk-In, Disposal, Great Room, Range/Oven: Free Stdng.
Cooling Central Air
Flooring Carpet, Laminate, Tile
Fireplaces Number 1
Fireplace true
Window Features Full
Laundry Electric Dryer Hookup
Exterior
Exterior Feature Double Pane Windows
Garage Spaces 2.0
Utilities Available Natural Gas Connected, Electricity Connected, Sewer Connected, Water Connected
View Y/N No
Roof Type Asphalt
Present Use Single Family
Topography Curb & Gutter, Fenced: Full, Road: Paved, Sidewalks, Sprinkler: Auto-Full
Total Parking Spaces 2
Private Pool false
Building
Lot Description Curb & Gutter, Fenced: Full, Road: Paved, Sidewalks, Sprinkler: Auto-Full
Story 3
Sewer Sewer: Connected
Water Culinary
Structure Type Stone,Stucco
New Construction No
Construction Status Blt./Standing
Schools
Elementary Schools Thunder Ridge
Middle Schools Vista Heights Middle School
High Schools Westlake
School District Alpine
Others
HOA Name Parker brown
Senior Community No
Tax ID 51-611-0116
Acceptable Financing Cash, Conventional
Horse Property No
Listing Terms Cash, Conventional
Financing Conventional
Read Less Info
Want to know what your home might be worth? Contact us for a FREE valuation!

Our team is ready to help you sell your home for the highest possible price ASAP
Bought with FLUX Real Estate, LLC
"My job is to find and attract mastery-based agents to the office, protect the culture, and make sure everyone is happy! "






