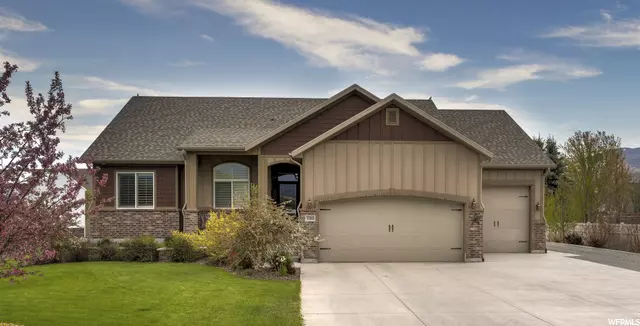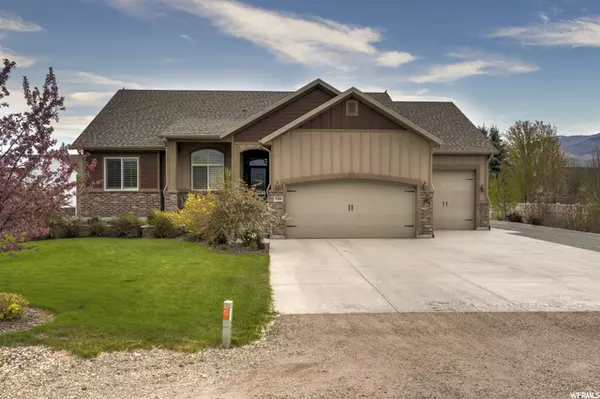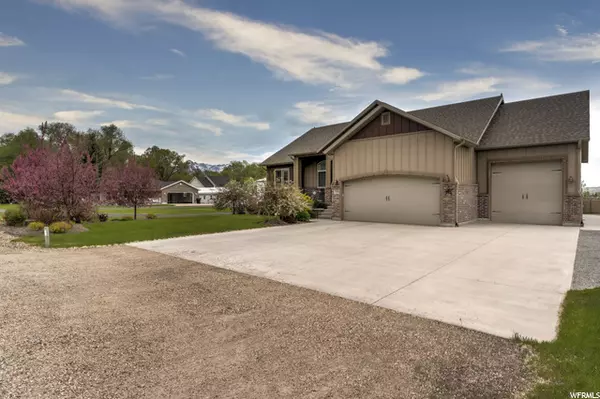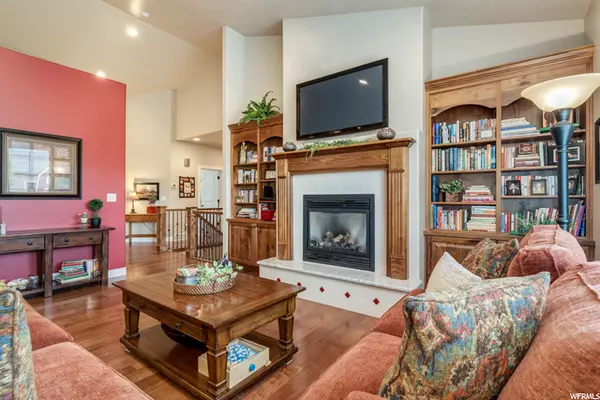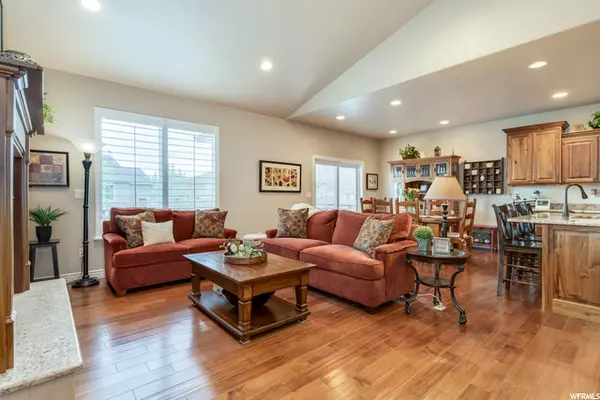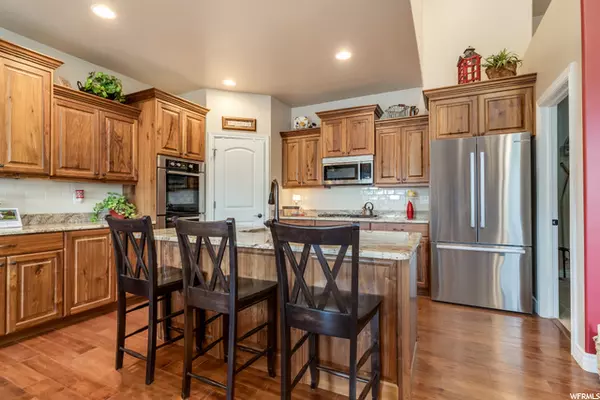$680,000
$630,000
7.9%For more information regarding the value of a property, please contact us for a free consultation.
4 Beds
3 Baths
3,366 SqFt
SOLD DATE : 06/21/2021
Key Details
Sold Price $680,000
Property Type Single Family Home
Sub Type Single Family Residence
Listing Status Sold
Purchase Type For Sale
Square Footage 3,366 sqft
Price per Sqft $202
Subdivision Willow Creek Subdiv
MLS Listing ID 1742586
Sold Date 06/21/21
Style Rambler/Ranch
Bedrooms 4
Full Baths 3
Construction Status Blt./Standing
HOA Y/N No
Abv Grd Liv Area 1,683
Year Built 2014
Annual Tax Amount $3,120
Lot Size 0.300 Acres
Acres 0.3
Lot Dimensions 0.0x0.0x0.0
Property Description
OPEN HOUSE Friday May 21st 4:30 pm to 6:30 pm & Saturday May 22nd from 1pm to 3pm. This charming custom craftsman style home will not disappoint. This beautiful home features an open floor plan, gas fireplace with built in cabinets, vaulted ceilings, gourmet kitchen; with under cabinet lighting, double ovens and gas range. You will enjoy the large master bedroom with ensuite bathroom and walk-in closet. Also check out the Mother-in-law apartment option in the basement which includes a large finish bedroom and full bathroom, kitchen and a separate entrance. The basement also provides a wood-burning stove for those cold winter nights, plus there is room to grow if you choose to finish a bedroom and bathroom suite. You will also love the storage options in the basement cold storage, oversized garage and large shed in backyard. In addition this is a wonderful neighborhood that is close to the schools. Extra bonus features to include fully landscaped yard, shed wired with electricity and heat, 220V in the extra long garage. Schedule your private showing on Thursday or plan to attend the open house times.
Location
State UT
County Morgan
Area Mt Grn; Ptrsn; Morgan; Croydn
Zoning Single-Family
Rooms
Basement Daylight, Entrance, Full, Walk-Out Access
Primary Bedroom Level Floor: 1st
Master Bedroom Floor: 1st
Main Level Bedrooms 3
Interior
Interior Features Bath: Master, Den/Office, Disposal, Kitchen: Second, Mother-in-Law Apt., Oven: Double, Oven: Gas, Range: Gas, Range/Oven: Built-In, Vaulted Ceilings, Granite Countertops
Heating Gas: Central
Cooling Central Air
Flooring Carpet, Hardwood, Tile
Fireplaces Number 2
Equipment Storage Shed(s)
Fireplace true
Window Features Blinds,Plantation Shutters
Appliance Microwave, Range Hood, Refrigerator
Exterior
Exterior Feature Basement Entrance, Deck; Covered, Entry (Foyer), Patio: Covered, Storm Doors, Walkout
Garage Spaces 4.0
Utilities Available Natural Gas Connected, Electricity Connected, Sewer Connected, Water Connected
View Y/N No
Roof Type Asphalt
Present Use Single Family
Topography Fenced: Part, Sprinkler: Auto-Full, Terrain, Flat
Porch Covered
Total Parking Spaces 4
Private Pool false
Building
Lot Description Fenced: Part, Sprinkler: Auto-Full
Story 2
Sewer Sewer: Connected
Water Culinary, Secondary
Structure Type Brick,Stucco,Cement Siding
New Construction No
Construction Status Blt./Standing
Schools
Elementary Schools Morgan
Middle Schools Morgan
High Schools Morgan
School District Morgan
Others
Senior Community No
Tax ID 00-0082-0229
Acceptable Financing Cash, Conventional, FHA, VA Loan
Horse Property No
Listing Terms Cash, Conventional, FHA, VA Loan
Financing Conventional
Read Less Info
Want to know what your home might be worth? Contact us for a FREE valuation!

Our team is ready to help you sell your home for the highest possible price ASAP
Bought with RE/MAX Associates (South Ogden)
"My job is to find and attract mastery-based agents to the office, protect the culture, and make sure everyone is happy! "

