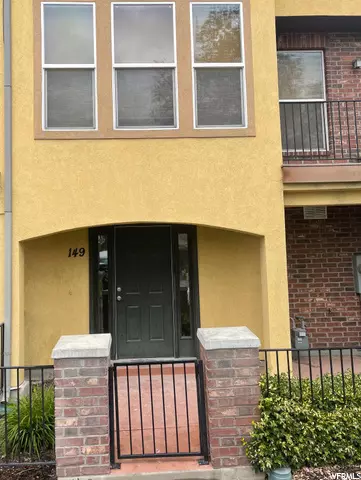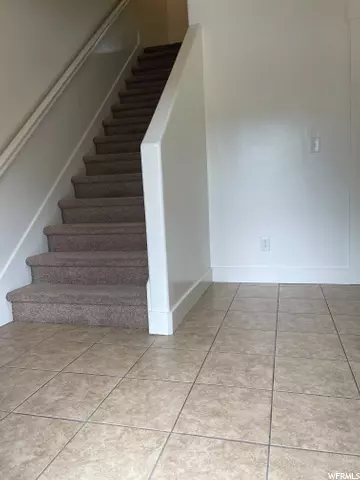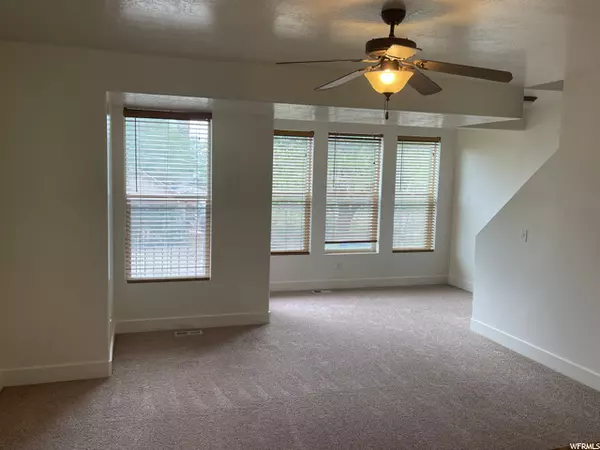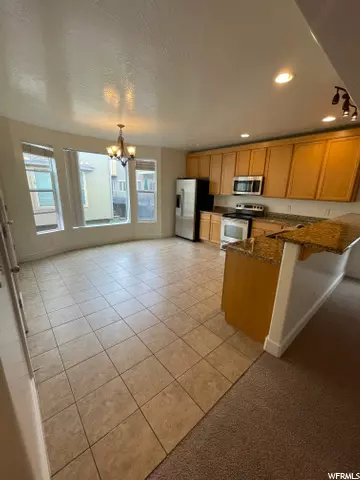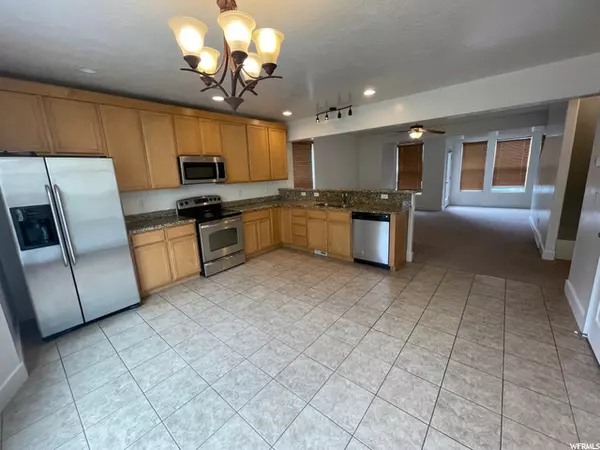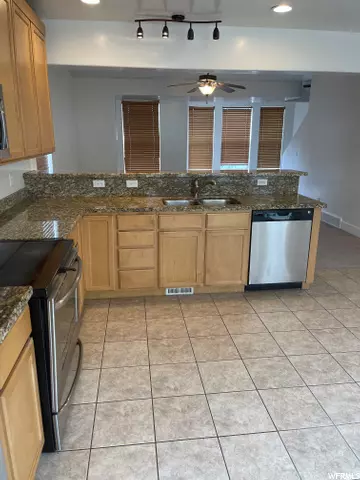$390,000
$375,500
3.9%For more information regarding the value of a property, please contact us for a free consultation.
3 Beds
3 Baths
1,607 SqFt
SOLD DATE : 06/18/2021
Key Details
Sold Price $390,000
Property Type Townhouse
Sub Type Townhouse
Listing Status Sold
Purchase Type For Sale
Square Footage 1,607 sqft
Price per Sqft $242
Subdivision Waverly Station
MLS Listing ID 1743716
Sold Date 06/18/21
Style Townhouse; Row-end
Bedrooms 3
Full Baths 2
Half Baths 1
Construction Status Blt./Standing
HOA Fees $250/mo
HOA Y/N Yes
Abv Grd Liv Area 1,607
Year Built 2007
Annual Tax Amount $1,830
Lot Size 871 Sqft
Acres 0.02
Lot Dimensions 0.0x0.0x0.0
Property Description
You have hit the jackpot with this remarkable Townhome! Brand new paint and move in ready! Minutes away from downtown night life, community gardens, world famous skiing, restaurants and easy Trax and Freeway access. This floorplan has vaulted ceilings, lots of natural light, granite countertops and boasts plenty of open space. Enjoy 3 bedrooms with plenty of closet space and 2 beautiful bathrooms. This Townhome wont last, so dont miss your opportunity! Buyer to verify all information.
Location
State UT
County Salt Lake
Area Salt Lake City; So. Salt Lake
Rooms
Basement None
Interior
Interior Features Bath: Master, Closet: Walk-In, Disposal, Range/Oven: Free Stdng., Vaulted Ceilings, Granite Countertops
Heating Forced Air
Cooling Central Air
Flooring Carpet, Tile
Equipment Window Coverings
Fireplace false
Window Features Blinds
Appliance Ceiling Fan, Dryer, Microwave, Refrigerator, Washer
Laundry Electric Dryer Hookup
Exterior
Exterior Feature Balcony, Double Pane Windows, Porch: Open
Garage Spaces 2.0
Community Features Clubhouse
Utilities Available Natural Gas Connected, Electricity Connected, Sewer Connected, Sewer: Public, Water Connected
Amenities Available Clubhouse, Fitness Center, Insurance, Maintenance, Pets Permitted, Picnic Area, Snow Removal, Trash, Water
View Y/N No
Present Use Residential
Topography Curb & Gutter, Road: Paved, Sprinkler: Auto-Full, Terrain, Flat
Porch Porch: Open
Total Parking Spaces 2
Private Pool false
Building
Lot Description Curb & Gutter, Road: Paved, Sprinkler: Auto-Full
Story 3
Sewer Sewer: Connected, Sewer: Public
New Construction No
Construction Status Blt./Standing
Schools
Elementary Schools James E. Moss
Middle Schools Granite Park
High Schools Cottonwood
School District Granite
Others
HOA Name Emily Daughton
HOA Fee Include Insurance,Maintenance Grounds,Trash,Water
Senior Community No
Tax ID 15-36-279-076
Acceptable Financing Cash, Conventional, FHA, VA Loan
Horse Property No
Listing Terms Cash, Conventional, FHA, VA Loan
Financing Conventional
Read Less Info
Want to know what your home might be worth? Contact us for a FREE valuation!

Our team is ready to help you sell your home for the highest possible price ASAP
Bought with Equity Real Estate (Select)
"My job is to find and attract mastery-based agents to the office, protect the culture, and make sure everyone is happy! "

