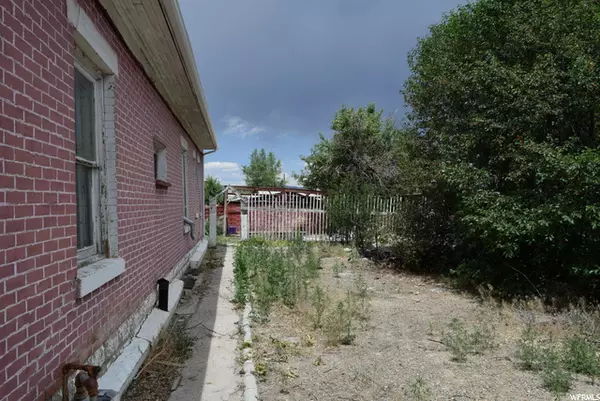$58,000
$65,000
10.8%For more information regarding the value of a property, please contact us for a free consultation.
4 Beds
1 Bath
2,060 SqFt
SOLD DATE : 06/15/2021
Key Details
Sold Price $58,000
Property Type Single Family Home
Sub Type Single Family Residence
Listing Status Sold
Purchase Type For Sale
Square Footage 2,060 sqft
Price per Sqft $28
MLS Listing ID 1731844
Sold Date 06/15/21
Style Bungalow/Cottage
Bedrooms 4
Full Baths 1
Construction Status Blt./Standing
HOA Y/N No
Abv Grd Liv Area 1,800
Year Built 1910
Annual Tax Amount $330
Lot Size 9,583 Sqft
Acres 0.22
Lot Dimensions 90.0x89.0x72.0
Property Description
The charm and romance of 110 years ago!! Oh, if these walls could talk... The kitchen walls would tell of the sound of bacon frying, cakes made from scratch being pulled from the oven, dad and kids getting scolded for sneaking a taste of the Thanksgiving turkey. The dining room walls would speak of laughter, of politics being discussed, of family meetings telling about the need to finish that 4th bedroom for the next child, of tears shed for the wayward child. The hardwood floors would speak about the kids chasing each other round and round. The living room would tell about the stories shared, about family discussions, about when they installed the first indoor bathroom, and got their first black and white TV, of the kids lining up and sitting in the window seats. The walls of the 4-bedrooms would tell about.... SHHH, this about real estate, we won't be talking about those things... The stairs to the second story would tell the story, still laughing like it happened yesterday, of the time that Aunt Sally slipped and bounced down each stair and finally landed in the hallway, and how everyone was laughing so hard they forgot to check to see if she was ok... Oh, and the covered front porch with the columns, if those walls could talk, they would speak about cool summer nights relaxing, about kids sharing their dreams to be a real estate agent, of the plans for next fall, of the upcoming trip to Emery County, and of course gossip about Marge down the road who got an electric ice box, and Sally who got the new velvet wallpaper, and about Vera's little kids that are out of control. And of course it has the modern conveniences of 2 driveways, secondary water, patio, and brick construction. Square footage figures are provided as a courtesy estimate only. Buyer is advised to obtain an independent measurement.
Location
State UT
County Carbon
Area Wellington; East Wellington
Zoning Single-Family
Rooms
Basement Partial
Main Level Bedrooms 2
Interior
Heating Forced Air, Gas: Central
Flooring Hardwood, Linoleum
Fireplace false
Exterior
Exterior Feature Patio: Open
Utilities Available Natural Gas Connected, Electricity Connected, Sewer Connected, Sewer: Public, Water Connected
View Y/N Yes
View Mountain(s)
Roof Type Asphalt,Pitched
Present Use Single Family
Topography Corner Lot, Curb & Gutter, Fenced: Part, Road: Paved, Sidewalks, Terrain, Flat, View: Mountain
Porch Patio: Open
Total Parking Spaces 8
Private Pool false
Building
Lot Description Corner Lot, Curb & Gutter, Fenced: Part, Road: Paved, Sidewalks, View: Mountain
Faces South
Story 3
Sewer Sewer: Connected, Sewer: Public
Water Culinary, Secondary
Structure Type Brick,Frame
New Construction No
Construction Status Blt./Standing
Schools
Elementary Schools Wellington
Middle Schools Mont Harmon
High Schools Carbon
School District Carbon
Others
Senior Community No
Tax ID 1B-0040-0000
Acceptable Financing Cash
Horse Property No
Listing Terms Cash
Financing Cash
Read Less Info
Want to know what your home might be worth? Contact us for a FREE valuation!

Our team is ready to help you sell your home for the highest possible price ASAP
Bought with RE/MAX Bridge Realty
"My job is to find and attract mastery-based agents to the office, protect the culture, and make sure everyone is happy! "






