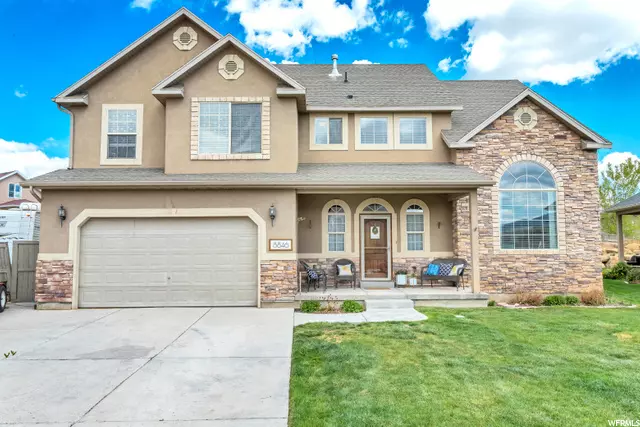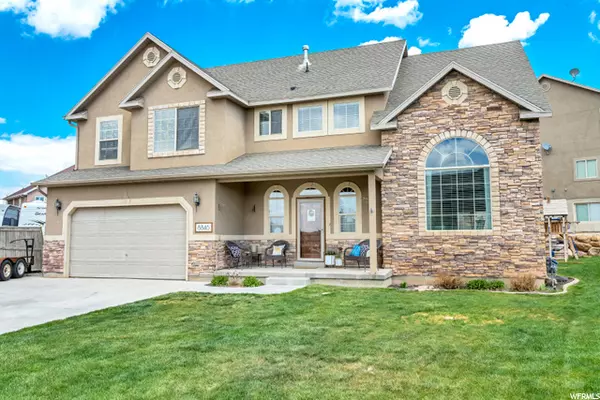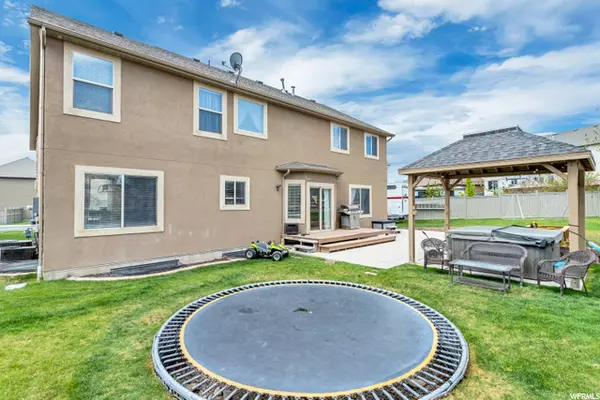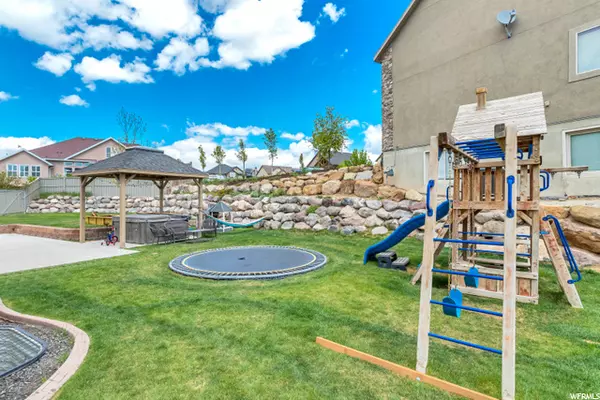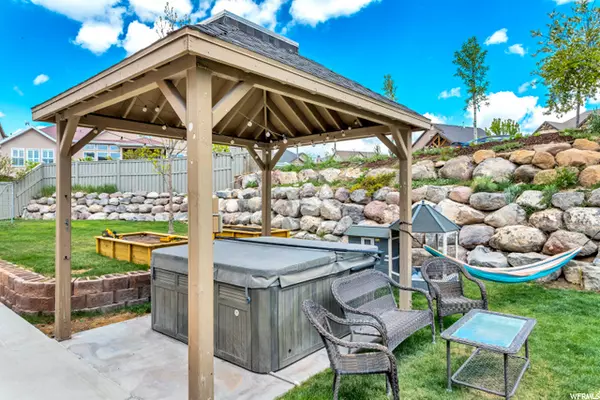$635,000
$599,000
6.0%For more information regarding the value of a property, please contact us for a free consultation.
6 Beds
4 Baths
4,163 SqFt
SOLD DATE : 06/11/2021
Key Details
Sold Price $635,000
Property Type Single Family Home
Sub Type Single Family Residence
Listing Status Sold
Purchase Type For Sale
Square Footage 4,163 sqft
Price per Sqft $152
Subdivision Highland On The Grn
MLS Listing ID 1740926
Sold Date 06/11/21
Style Stories: 2
Bedrooms 6
Full Baths 2
Half Baths 1
Three Quarter Bath 1
Construction Status Blt./Standing
HOA Fees $30/mo
HOA Y/N Yes
Abv Grd Liv Area 2,714
Year Built 2006
Annual Tax Amount $2,438
Lot Size 8,712 Sqft
Acres 0.2
Lot Dimensions 0.0x0.0x0.0
Property Description
MULTIPLE OFFERS RECEIVED! HIGHEST & BEST BY 8:00PM TONIGHT! Enjoy this beautiful home in the highly sought-after neighborhood of The Ranches in Eagle Mountain! Grand two-story vaulted ceilings span over entry, broad wrapping staircase and inviting living room which leads to a generous formal dining/office area. The second story hosts an extra-large master suite with a coffered ceiling and three additional bedrooms with updated bathroom. One bedroom possesses a bright walk-in closet, while another bedroom is extra-large with two closets and could be divided into two separate bedrooms if preferred. You will love the recently updated Chefs kitchen with white cabinets, granite countertops, and stainless steel appliances. Additional features include: several accent walls throughout, TWO Laundry rooms (one conveniently located on the upper floor, and the other in the basement), Large family room in basement equipped with surround sound, stunning mud room with barn doors, large cold storage area, and a built in armoire in basement for ample storage. Let's head on out to the backyard that is perfect for entertaining as well as relaxing in the high end hot tub. Play-set, trampoline, and 2 garden boxes are included! Gated RV pad in compliance with the HOA. Very low HOA of $30/mo. Neighborhood pool, picnic area, playground and sport court walking distance down the street. Square footage figures are provided as a courtesy estimate only. Buyer is advised to obtain an independent measurement.
Location
State UT
County Utah
Area Am Fork; Hlnd; Lehi; Saratog.
Zoning Single-Family
Rooms
Basement Daylight, Full
Primary Bedroom Level Floor: 2nd
Master Bedroom Floor: 2nd
Interior
Interior Features Alarm: Fire, Bath: Master, Bath: Sep. Tub/Shower, Closet: Walk-In, Disposal, Floor Drains, Gas Log, Great Room, Jetted Tub, Oven: Double, Oven: Wall, Range: Countertop, Range: Gas, Vaulted Ceilings, Granite Countertops
Heating Forced Air, Gas: Central
Cooling Central Air
Flooring Carpet, Hardwood, Tile
Fireplaces Number 1
Equipment Gazebo, Swing Set, Window Coverings, Trampoline
Fireplace true
Window Features Blinds,Full,Shades
Appliance Ceiling Fan, Microwave, Water Softener Owned
Laundry Electric Dryer Hookup, Gas Dryer Hookup
Exterior
Exterior Feature Double Pane Windows, Entry (Foyer), Lighting, Patio: Covered, Porch: Open, Sliding Glass Doors, Storm Doors, Patio: Open
Garage Spaces 2.0
Pool Fenced, In Ground
Utilities Available Natural Gas Connected, Electricity Connected, Sewer Connected, Sewer: Public, Water Connected
Amenities Available Biking Trails, Hiking Trails, Maintenance, Pets Permitted, Picnic Area, Playground, Pool
View Y/N No
Roof Type Asphalt
Present Use Single Family
Topography Curb & Gutter, Fenced: Part, Road: Paved, Sidewalks, Sprinkler: Auto-Full, Terrain, Flat, Terrain: Mountain
Porch Covered, Porch: Open, Patio: Open
Total Parking Spaces 5
Private Pool true
Building
Lot Description Curb & Gutter, Fenced: Part, Road: Paved, Sidewalks, Sprinkler: Auto-Full, Terrain: Mountain
Story 3
Sewer Sewer: Connected, Sewer: Public
Water Culinary
Structure Type Asphalt,Stone,Stucco
New Construction No
Construction Status Blt./Standing
Schools
Elementary Schools Black Ridge
Middle Schools Frontier
High Schools Cedar Valley High School
School District Alpine
Others
HOA Name Highlands On The Green
HOA Fee Include Maintenance Grounds
Senior Community No
Tax ID 34-409-0135
Security Features Fire Alarm
Acceptable Financing Cash, Conventional, VA Loan
Horse Property No
Listing Terms Cash, Conventional, VA Loan
Financing Conventional
Read Less Info
Want to know what your home might be worth? Contact us for a FREE valuation!

Our team is ready to help you sell your home for the highest possible price ASAP
Bought with Century 21 Everest
"My job is to find and attract mastery-based agents to the office, protect the culture, and make sure everyone is happy! "

