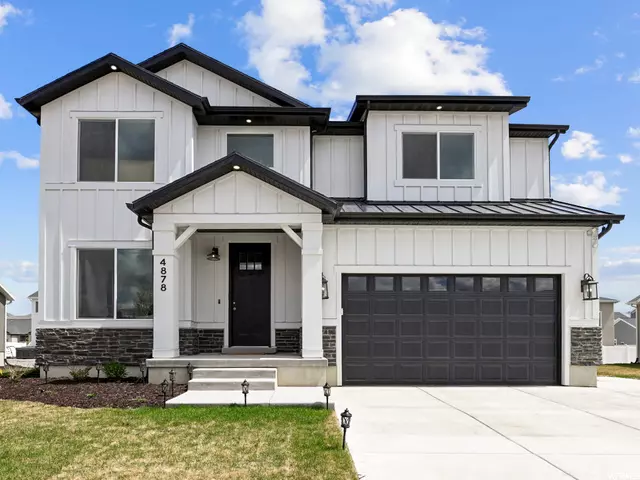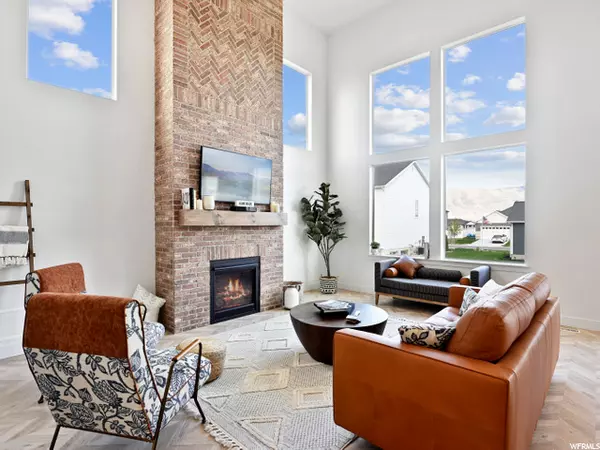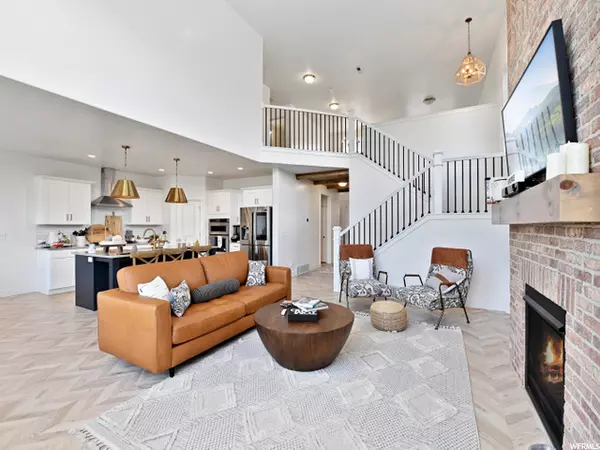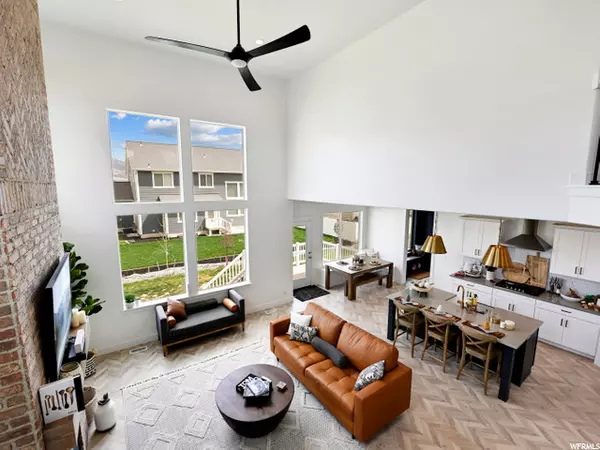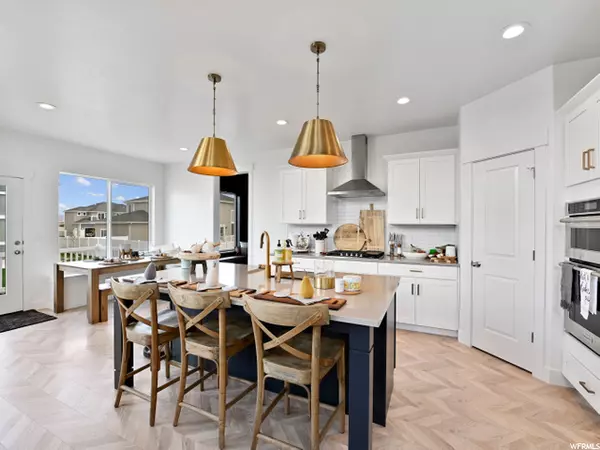$620,000
$575,000
7.8%For more information regarding the value of a property, please contact us for a free consultation.
3 Beds
3 Baths
3,574 SqFt
SOLD DATE : 06/11/2021
Key Details
Sold Price $620,000
Property Type Single Family Home
Sub Type Single Family Residence
Listing Status Sold
Purchase Type For Sale
Square Footage 3,574 sqft
Price per Sqft $173
Subdivision Brandon Park
MLS Listing ID 1741298
Sold Date 06/11/21
Style Stories: 2
Bedrooms 3
Full Baths 2
Half Baths 1
Construction Status Blt./Standing
HOA Y/N No
Abv Grd Liv Area 2,396
Year Built 2020
Annual Tax Amount $899
Lot Size 7,840 Sqft
Acres 0.18
Lot Dimensions 0.0x0.0x0.0
Property Description
Unbelievable designer upgrades in this magazine-worthy modern farmhouse! You are greeted with unique elements from even your first steps inside; the herringbone floors that span the first level are complimented perfectly with the reclaimed wood ceiling inlay in the foyer. The grand living room features two-story vaulted ceilings, and the light-filled space connects kitchen, living and dining seamlessly. The two-level herringbone detailed brick fireplace is the heart of the home, with an open staircase that brings everyone together. The kitchen features high end stainless appliances, quartz counters, two-tone cabinets with soft close and ample built-ins, and a beautiful farm sink in the oversized island. The deck off the living area allows for indoor-outdoor entertaining and connects to the fully landscaped backyard. The three-car garage entrance brings you to an organizer's dream mudroom, with shiplap walls and lots of built-ins for tastefully hiding your belongings. An HGTV-worthy wallpapered half bath and large office area round out the main level. Upstairs, three bedrooms including the master plus a bright loft (which can easily be finished into a fourth bedroom) allow all the sleeping areas on one level. The vaulted ceiling in the master, dual vanities, upgraded lighting, mirrors and bathroom fixtures create a spa-like master retreat to escape from it all. The large unfinished basement offers plenty of room to grow, offering an amazing move-in ready home with even more endless potential. The attention to detail and tasteful design of this home will appeal to the most discerning buyer - do not wait on this one!
Location
State UT
County Utah
Area Am Fork; Hlnd; Lehi; Saratog.
Zoning Single-Family
Rooms
Basement Full
Primary Bedroom Level Floor: 2nd
Master Bedroom Floor: 2nd
Interior
Interior Features Bath: Master, Closet: Walk-In, Disposal, Gas Log, Great Room, Oven: Double, Oven: Wall, Range/Oven: Free Stdng., Vaulted Ceilings
Cooling Central Air
Flooring Carpet, Laminate, Tile
Fireplaces Number 1
Fireplace true
Window Features None
Laundry Electric Dryer Hookup
Exterior
Exterior Feature Double Pane Windows
Garage Spaces 2.0
Utilities Available Natural Gas Connected, Electricity Connected, Sewer Connected, Water Connected
View Y/N No
Roof Type Asphalt
Present Use Single Family
Topography Curb & Gutter, Road: Paved, Sidewalks, Sprinkler: Auto-Full, Terrain, Flat
Total Parking Spaces 2
Private Pool false
Building
Lot Description Curb & Gutter, Road: Paved, Sidewalks, Sprinkler: Auto-Full
Story 3
Sewer Sewer: Connected
Water Culinary
Structure Type Clapboard/Masonite,Stone,Stucco
New Construction No
Construction Status Blt./Standing
Schools
Elementary Schools Mountain Trails
Middle Schools Frontier
High Schools Westlake
School District Alpine
Others
Senior Community No
Tax ID 35-747-0412
Acceptable Financing Cash, Conventional
Horse Property No
Listing Terms Cash, Conventional
Financing Conventional
Read Less Info
Want to know what your home might be worth? Contact us for a FREE valuation!

Our team is ready to help you sell your home for the highest possible price ASAP
Bought with Summit Sotheby's International Realty
"My job is to find and attract mastery-based agents to the office, protect the culture, and make sure everyone is happy! "

