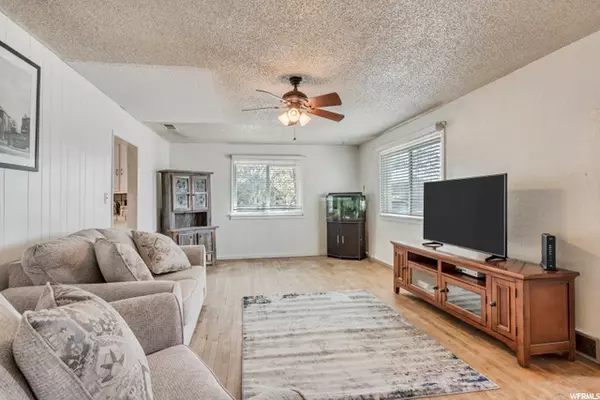$320,000
$300,000
6.7%For more information regarding the value of a property, please contact us for a free consultation.
4 Beds
1 Bath
1,776 SqFt
SOLD DATE : 06/15/2021
Key Details
Sold Price $320,000
Property Type Single Family Home
Sub Type Single Family Residence
Listing Status Sold
Purchase Type For Sale
Square Footage 1,776 sqft
Price per Sqft $180
Subdivision Rushton Lane Phase 3
MLS Listing ID 1739956
Sold Date 06/15/21
Style Bungalow/Cottage
Bedrooms 4
Full Baths 1
Construction Status Blt./Standing
HOA Y/N No
Abv Grd Liv Area 1,776
Year Built 1949
Annual Tax Amount $1,507
Lot Size 0.370 Acres
Acres 0.37
Lot Dimensions 0.0x0.0x0.0
Property Description
Are you looking for Single-Level Living AND more distance from your neighbors? This one is for you, and it sits upon 0.37 Acres with plenty of room for a future garage, work trucks, and more! Finishes include Hardwood Floors and Tile, a large kitchen with gas range, and a "homey" layout the sellers will miss. NEW ROOF done in 2015 or 2016 and a previous owner made updates to the electrical! The furnace, Wood-Burning Stove and Pellet Stove will keep you extra warm on those crisp winter nights. Washer, Dryer, and Kitchen Refrigerator are included. Use your imagination to make final updates to the inside--SO MUCH POTENTIAL! Mature trees surround the home and provide a safe haven for a constant choir of birds. 14 minutes to the SLC Airport, Downtown SLC, and the Wasatch mountains for hiking, biking and skiing! 4 minutes to Stonebridge Golf Club and the West Valley Fitness/Rec Center. SO MANY choices for shopping and dining nearby. ** SHOWINGS END MONDAY 5/10 AT 3PM ** ((Agents refer to the agent remarks for offer instructions))
Location
State UT
County Salt Lake
Area Magna; Taylrsvl; Wvc; Slc
Zoning Single-Family
Direction Address per tax records is 3984 W 3100 S, HOWEVER mailing address is 3990 W 3100 S.
Rooms
Basement None
Primary Bedroom Level Floor: 1st
Master Bedroom Floor: 1st
Main Level Bedrooms 4
Interior
Interior Features Oven: Wall, Range: Countertop, Range: Gas
Heating See Remarks, Forced Air, Gas: Central, Wood
Cooling Evaporative Cooling
Flooring Hardwood, Laminate, Tile
Fireplaces Number 2
Equipment Humidifier, TV Antenna, Window Coverings, Wood Stove
Fireplace true
Appliance Ceiling Fan, Dryer, Range Hood, Washer
Laundry Electric Dryer Hookup, Gas Dryer Hookup
Exterior
Exterior Feature Lighting, Stained Glass Windows
Utilities Available Natural Gas Connected, Electricity Connected, Sewer Connected, Sewer: Public, Water Connected
View Y/N Yes
View Mountain(s)
Roof Type Asphalt
Present Use Single Family
Topography Corner Lot, Curb & Gutter, Fenced: Part, Sidewalks, Sprinkler: Auto-Part, Terrain, Flat, View: Mountain
Accessibility Ground Level, Single Level Living
Total Parking Spaces 10
Private Pool false
Building
Lot Description Corner Lot, Curb & Gutter, Fenced: Part, Sidewalks, Sprinkler: Auto-Part, View: Mountain
Faces South
Story 1
Sewer Sewer: Connected, Sewer: Public
Water Culinary
Structure Type Aluminum
New Construction No
Construction Status Blt./Standing
Schools
Elementary Schools Monroe
Middle Schools West Lake
High Schools Granger
School District Granite
Others
Senior Community No
Tax ID 15-29-158-015
Acceptable Financing Cash, Conventional, FHA, VA Loan
Horse Property No
Listing Terms Cash, Conventional, FHA, VA Loan
Financing Cash
Read Less Info
Want to know what your home might be worth? Contact us for a FREE valuation!

Our team is ready to help you sell your home for the highest possible price ASAP
Bought with EXIT Realty Ascendancy
"My job is to find and attract mastery-based agents to the office, protect the culture, and make sure everyone is happy! "






